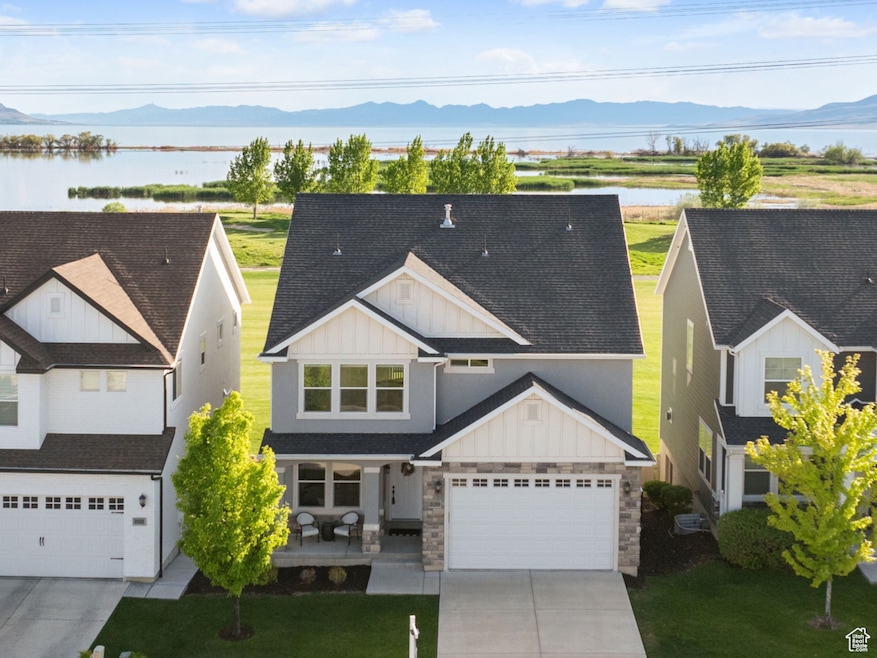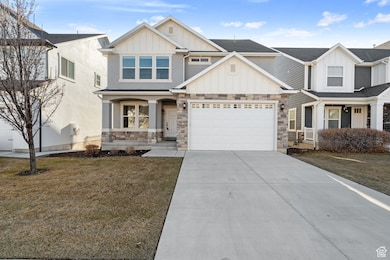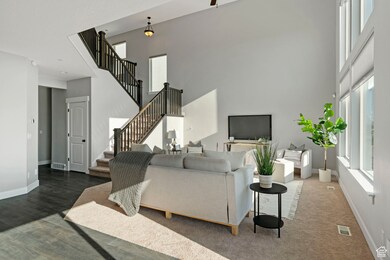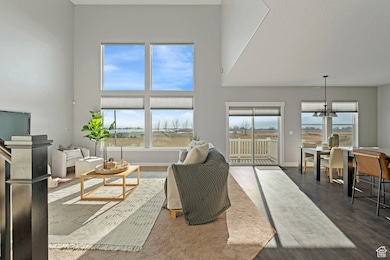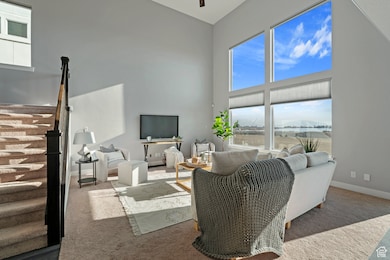
2129 W 980 S Orem, UT 84059
Sunset Heights NeighborhoodEstimated payment $4,608/month
Highlights
- Home Theater
- Lake View
- Great Room
- Gated Community
- Vaulted Ceiling
- 4-minute walk to Pickle Park
About This Home
Beautiful Home Backing Sleepy Ridge Golf Course with unobstructed views of the golf course, protected wetlands and Utah Lake. Techie Dream Home. Enjoy a low-maintenance lifestyle with the HOA taking care of all landscaping, so you can spend your weekends having fun! Inside, the bright and open Great Room features double-height ceilings and abundant natural light. The main floor boasts LVP flooring, a spacious kitchen with a large island, quartz countertops, and ample storage. A convenient mudroom and laundry room are located just off the kitchen and garage. Upstairs, the luxurious primary suite offers a spa-like en-suite bathroom and a generous walk-in closet. Two additional bedrooms share a Jack-and-Jill bathroom, and a versatile loft provides extra space for work or play. The fully finished basement is designed for entertainment, featuring a dedicated theater/game room (which could serve as a 4th bedroom), a large open family room plumbed for a kitchenette, and a beautifully appointed bathroom. Additional features include: New 50-gallon water heater (2025) New high-efficiency heat pump/AC (2024) (keeps energy bills low) Sound- and vibration-proofed theater Water softener & reverse osmosis system Central vacuum system Pre-wired for 5.1 surround sound CAT6 wired Protected wetlands behind the golf course for lasting privacy This home is ideally located near the Geneva Complex with shopping, movie theaters, and entertainment. Close to UVU, and offers easy freeway access. Close to UTA bus station. Backyard can be fenced if you would like (HOA would not take care of backyard if you do). Don't miss out-schedule your private tour today!
Listing Agent
Kim Pannell
Presidio Real Estate License #10753804 Listed on: 03/04/2025
Co-Listing Agent
Tim Pannell
Presidio Real Estate License #12209992
Home Details
Home Type
- Single Family
Est. Annual Taxes
- $2,500
Year Built
- Built in 2015
Lot Details
- 2,614 Sq Ft Lot
- Lot Dimensions are 45.0x61.0x45.0
- Landscaped
- Sloped Lot
- Property is zoned Single-Family
HOA Fees
- $129 Monthly HOA Fees
Parking
- 2 Car Attached Garage
- 4 Open Parking Spaces
Property Views
- Lake
- Mountain
Home Design
- Stone Siding
- Asphalt
- Stucco
Interior Spaces
- 3,648 Sq Ft Home
- 3-Story Property
- Vaulted Ceiling
- Ceiling Fan
- Double Pane Windows
- Blinds
- Sliding Doors
- Smart Doorbell
- Great Room
- Home Theater
- Den
Kitchen
- Gas Oven
- Gas Range
- Free-Standing Range
- Microwave
- Disposal
Flooring
- Carpet
- Laminate
- Tile
Bedrooms and Bathrooms
- 4 Bedrooms
- Walk-In Closet
Basement
- Walk-Out Basement
- Basement Fills Entire Space Under The House
- Exterior Basement Entry
- Natural lighting in basement
Home Security
- Alarm System
- Smart Thermostat
- Fire and Smoke Detector
Outdoor Features
- Open Patio
- Porch
Schools
- Vineyard Elementary School
- Lakeridge Middle School
- Mountain View High School
Utilities
- Central Air
- Heat Pump System
- Natural Gas Connected
Additional Features
- Sprinkler System
- Property is near a golf course
Listing and Financial Details
- Home warranty included in the sale of the property
- Assessor Parcel Number 49-775-0312
Community Details
Overview
- Association fees include cable TV, ground maintenance
- Hoahelp@Amres.Co Association, Phone Number (801) 235-7368
- Ponds At Sleepy Ridg Subdivision
Recreation
- Community Playground
- Snow Removal
Security
- Gated Community
Map
Home Values in the Area
Average Home Value in this Area
Tax History
| Year | Tax Paid | Tax Assessment Tax Assessment Total Assessment is a certain percentage of the fair market value that is determined by local assessors to be the total taxable value of land and additions on the property. | Land | Improvement |
|---|---|---|---|---|
| 2024 | $1,626 | $299,970 | $0 | $0 |
| 2023 | $1,980 | $308,110 | $0 | $0 |
| 2022 | $2,473 | $343,255 | $0 | $0 |
| 2021 | $2,071 | $449,600 | $132,000 | $317,600 |
| 2020 | $1,968 | $422,500 | $120,000 | $302,500 |
| 2019 | $1,949 | $384,100 | $115,000 | $269,100 |
| 2018 | $1,614 | $351,200 | $115,000 | $236,200 |
| 2017 | $1,412 | $167,970 | $0 | $0 |
| 2016 | $1,370 | $159,720 | $0 | $0 |
| 2015 | -- | $75,000 | $0 | $0 |
Property History
| Date | Event | Price | Change | Sq Ft Price |
|---|---|---|---|---|
| 05/09/2025 05/09/25 | Price Changed | $764,500 | -0.1% | $210 / Sq Ft |
| 03/28/2025 03/28/25 | Price Changed | $765,000 | -1.9% | $210 / Sq Ft |
| 03/19/2025 03/19/25 | Price Changed | $780,000 | -2.5% | $214 / Sq Ft |
| 02/24/2025 02/24/25 | For Sale | $800,000 | -- | $219 / Sq Ft |
Purchase History
| Date | Type | Sale Price | Title Company |
|---|---|---|---|
| Warranty Deed | -- | Provo Land Title Co |
Mortgage History
| Date | Status | Loan Amount | Loan Type |
|---|---|---|---|
| Open | $400,500 | VA | |
| Closed | $373,500 | Stand Alone Refi Refinance Of Original Loan | |
| Closed | $341,232 | VA | |
| Closed | $341,986 | VA | |
| Previous Owner | $10,000,000 | Construction |
Similar Homes in Orem, UT
Source: UtahRealEstate.com
MLS Number: 2067777
APN: 49-775-0312
- 2101 W 980 S
- 954 S 2040 W
- 2046 W Fairway Ln
- 777 S Lake View Dr
- 1901 W Fox Trail Ln
- 845 S 1840 W
- 1792 W 815 S
- 1848 W 645 S
- 1989 W 475 S
- 5 W Stillwater St
- 5 W Stillwater St Unit Lot 145
- 481 S Main St Unit Lot 139
- 11 W Stillwater St Unit 148
- 473 S Main St Unit 138
- 441 S Main St Unit 135
- 583 E Parker Place
- 338 S Holdaway Rd
- 224 S Dry Creek Ln
- 1874 W 180 S
- 1795 W 180 S
