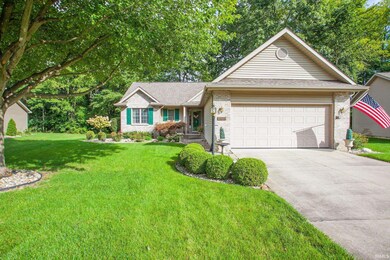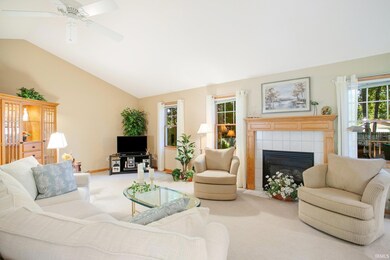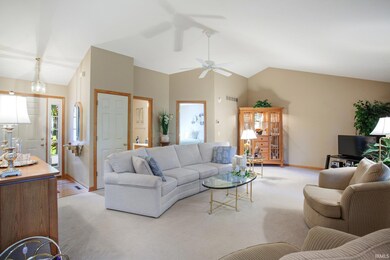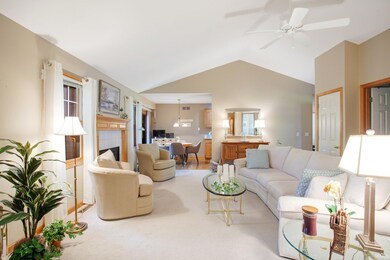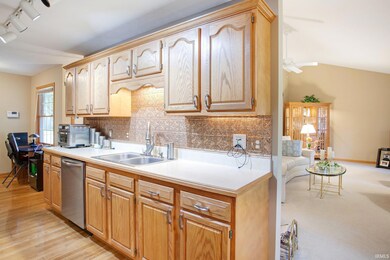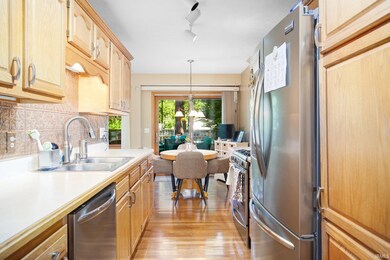
2129 Woodland Estates Dr Elkhart, IN 46514
Estimated Value: $199,000 - $248,000
Highlights
- Primary Bedroom Suite
- 2 Car Attached Garage
- Bathtub with Shower
- Partially Wooded Lot
- Walk-In Closet
- Entrance Foyer
About This Home
As of December 2023Stay warm and cozy with this easy living, beautifully well-maintained two-bedroom, two-bath home located in popular Woodland Estates near grocery, parks, and restaurants. HOA covers mowing, snowplowing, trash service, fertilizing, fall and spring clean-up. Don't worries about the "big stuff" New Roof 2015, furnace 2011, stainless steel appliances 2021, toilets 2021, Leaf guard on northside 2020, garage door opener 2019. As you enter you will feel the quality and comfort in this home - from the vaulted ceiling, cozy fireplace, and roomy living room to the open-concept kitchen/dining area. Outdoor entertaining is a breeze with your private, park-like wooded backyard complete with a composite deck and landscape yard by Linton's. Conveniently located near County road 6 and the I80/90 Tollway. Don't miss your opportunity to own this wonderful home. Utilities average under $250.00 per month. *This home qualifies for Homes for Hero Rewards* https://www.propertypanorama.com/instaview/irmls/202336651
Last Listed By
McKinnies Realty, LLC Elkhart Brokerage Email: McKinniesRealty@gmail.com Listed on: 10/06/2023

Home Details
Home Type
- Single Family
Est. Annual Taxes
- $1,719
Year Built
- Built in 2001
Lot Details
- 0.3 Acre Lot
- Lot Dimensions are 81 x 163
- Partially Fenced Property
- Privacy Fence
- Landscaped
- Level Lot
- Irrigation
- Partially Wooded Lot
HOA Fees
- $150 Monthly HOA Fees
Parking
- 2 Car Attached Garage
- Garage Door Opener
- Driveway
- Off-Street Parking
Home Design
- Planned Development
- Brick Exterior Construction
- Asphalt Roof
- Vinyl Construction Material
Interior Spaces
- 1,280 Sq Ft Home
- 1-Story Property
- Gas Log Fireplace
- Entrance Foyer
- Living Room with Fireplace
- Crawl Space
- Laminate Countertops
- Laundry on main level
Flooring
- Carpet
- Tile
Bedrooms and Bathrooms
- 2 Bedrooms
- Primary Bedroom Suite
- Split Bedroom Floorplan
- Walk-In Closet
- 2 Full Bathrooms
- Bathtub with Shower
- Separate Shower
Location
- Suburban Location
Schools
- Osolo Elementary School
- North Side Middle School
- Elkhart High School
Utilities
- Forced Air Heating and Cooling System
- Heating System Uses Gas
Community Details
- Woodland Estates Subdivision
Listing and Financial Details
- Assessor Parcel Number 20-02-27-302-003.000-027
Ownership History
Purchase Details
Home Financials for this Owner
Home Financials are based on the most recent Mortgage that was taken out on this home.Purchase Details
Purchase Details
Purchase Details
Home Financials for this Owner
Home Financials are based on the most recent Mortgage that was taken out on this home.Purchase Details
Home Financials for this Owner
Home Financials are based on the most recent Mortgage that was taken out on this home.Similar Homes in Elkhart, IN
Home Values in the Area
Average Home Value in this Area
Purchase History
| Date | Buyer | Sale Price | Title Company |
|---|---|---|---|
| Ciesielski Michael | $215,000 | Near North Title Group | |
| Peterson St Even | -- | None Available | |
| Peterson Mildred C | -- | Metropolitan Title | |
| Gerard Homes Inc | -- | Metropolitan Title | |
| Woodland Development Company Lp | -- | Metropolitan Title |
Mortgage History
| Date | Status | Borrower | Loan Amount |
|---|---|---|---|
| Open | Ciesielski Michael | $193,500 | |
| Previous Owner | Gerard Homes Inc | $103,875 | |
| Closed | Gerard Homes Inc | $3,325 |
Property History
| Date | Event | Price | Change | Sq Ft Price |
|---|---|---|---|---|
| 12/08/2023 12/08/23 | Sold | $215,000 | -1.8% | $168 / Sq Ft |
| 11/27/2023 11/27/23 | Pending | -- | -- | -- |
| 11/06/2023 11/06/23 | Price Changed | $219,000 | -8.4% | $171 / Sq Ft |
| 10/25/2023 10/25/23 | Price Changed | $239,000 | -4.0% | $187 / Sq Ft |
| 10/06/2023 10/06/23 | For Sale | $249,000 | -- | $195 / Sq Ft |
Tax History Compared to Growth
Tax History
| Year | Tax Paid | Tax Assessment Tax Assessment Total Assessment is a certain percentage of the fair market value that is determined by local assessors to be the total taxable value of land and additions on the property. | Land | Improvement |
|---|---|---|---|---|
| 2024 | $1,958 | $222,100 | $27,000 | $195,100 |
| 2022 | $1,958 | $177,300 | $27,000 | $150,300 |
| 2021 | $1,719 | $168,200 | $27,000 | $141,200 |
| 2020 | $1,683 | $155,400 | $27,000 | $128,400 |
| 2019 | $1,588 | $147,300 | $27,000 | $120,300 |
| 2018 | $1,510 | $139,400 | $24,500 | $114,900 |
| 2017 | $1,380 | $127,400 | $24,500 | $102,900 |
| 2016 | $1,364 | $126,200 | $24,500 | $101,700 |
| 2014 | $1,251 | $118,800 | $24,500 | $94,300 |
| 2013 | $1,188 | $118,800 | $24,500 | $94,300 |
Agents Affiliated with this Home
-
Wilma Mcdougle

Seller's Agent in 2023
Wilma Mcdougle
McKinnies Realty, LLC Elkhart
(574) 612-3252
151 Total Sales
-
Stephen Dregits
S
Buyer's Agent in 2023
Stephen Dregits
R1 Property Group LLC
(574) 315-7389
66 Total Sales
Map
Source: Indiana Regional MLS
MLS Number: 202336651
APN: 20-02-27-302-003.000-027
- 10 Acres VL County Road 106 Henke St Rd
- 25138 Dunny St
- 25167 Dunny St
- 2325 Sylvan Ln
- 27 Manchester Ln
- 1909 Grover St
- 1843 Crabtree Ln
- 1661 Brookwood Dr
- 1600 Osolo Rd
- 3110 N East Lake Dr
- 54409 Wilson St
- 25839 Kiser Ct
- 3040 Twin Pines Point
- 3016 S East Lake Dr
- 1523 Ash Dr W
- 3009 E Lake Dr S
- 724 The Cir
- 1830 Greenleaf Blvd
- 25731 Sunset Ave
- 1901 Greenleaf Blvd
- 2129 Woodland Estates Dr
- 2127 Woodland Estates Dr
- 2121 Woodland Estates Dr
- 2140 Woodland Estates Dr
- 2137 Woodland Estates Dr
- 2133 Woodland Estates Dr
- 2126 Woodland Estates Dr
- 53473 Conrad St
- 2143 Woodland Estates Dr
- 53488 County Road 11
- 2122 Woodland Estates Dr
- VL Woodland Estates Dr
- Lot 42 Woodland Estates Dr
- Lot 43 Woodland Estates Dr
- 2148 Woodland Estates Dr
- 24853 County Road 106
- 2147 Woodland Estates Dr
- 53461 Conrad St
- 2118 Woodland Estates Dr
- 53474 Conrad St

