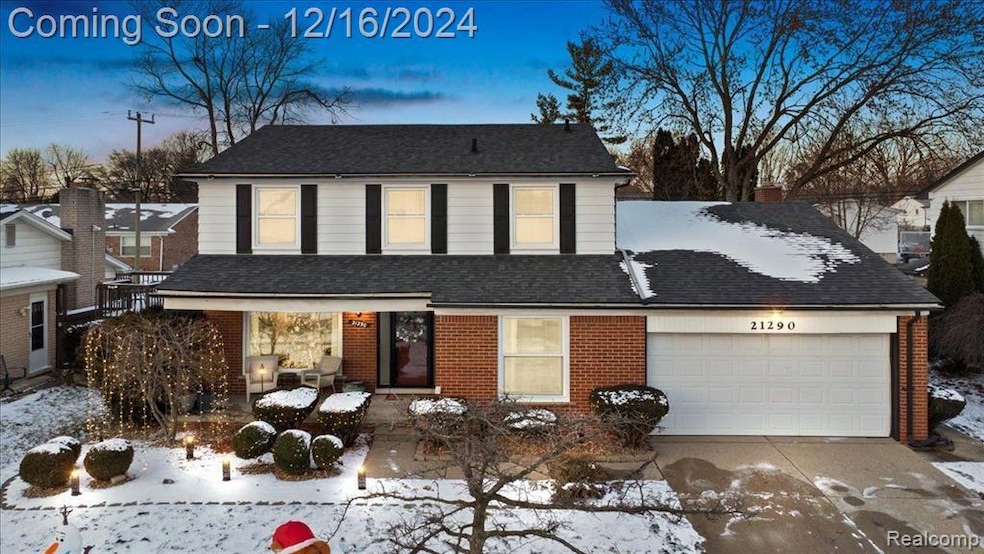
$385,000
- 4 Beds
- 4 Baths
- 2,378 Sq Ft
- 21140 Winchester St
- Southfield, MI
Wow! Gorgeous! This is exactly what I've been looking for! Some of the phrases you may find yourself saying as you walk through this beautiful four bedroom, two full bath and two half bath home. As you walk through the front door, you notice the open feeling that leads you to the living room with a large window that lets in lots of light. The dining room and kitchen areas are open and airy
Ann LaFleche All Things Real Estate LLC
