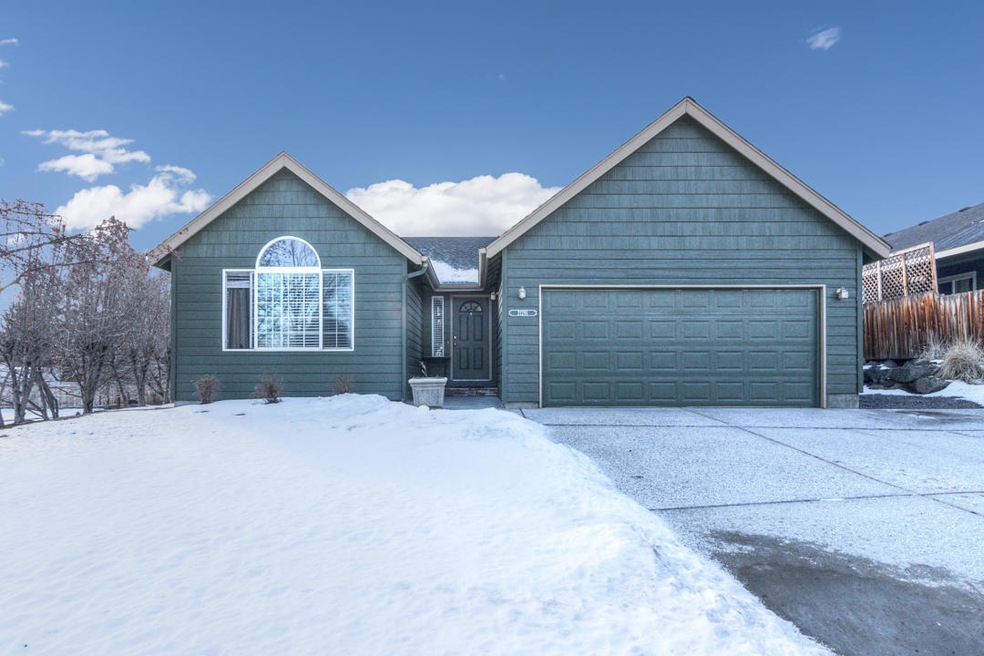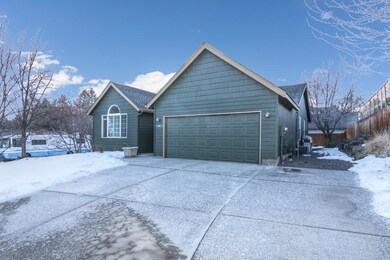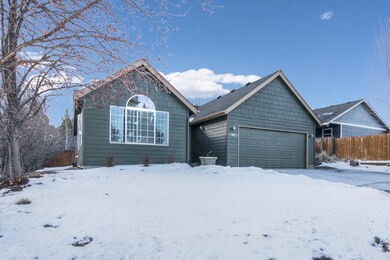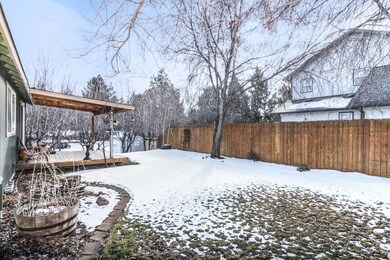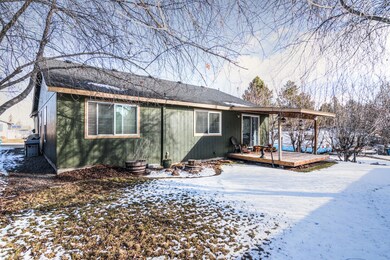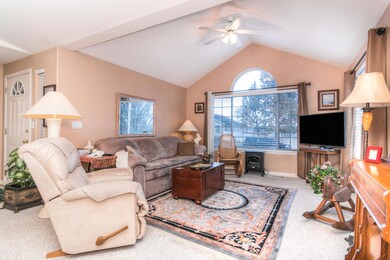
21291 Keyte Rd Bend, OR 97701
Mountain View NeighborhoodHighlights
- RV Access or Parking
- Deck
- Territorial View
- Open Floorplan
- Northwest Architecture
- No HOA
About This Home
As of April 2021This checks all the boxes! Single level, three bedroom, two bath, and open floor plan with a large amount of natural light. Living room with beautiful vaulted ceilings. This home has been loved and meticulously cared for. A family room off the kitchen offers the right amount of extra space. Spacious master suite has lots of closet space and double vanities. Covered patio with a partially fenced backyard and extra parking on the side of the home for your toys makes this home the one you've been waiting for.
Last Agent to Sell the Property
Preferred Residential License #200702300 Listed on: 02/18/2021
Home Details
Home Type
- Single Family
Est. Annual Taxes
- $2,838
Year Built
- Built in 1999
Lot Details
- 6,534 Sq Ft Lot
- Fenced
- Landscaped
- Property is zoned RS, RS
Parking
- 2 Car Garage
- Garage Door Opener
- RV Access or Parking
Home Design
- Northwest Architecture
- Ranch Style House
- Stem Wall Foundation
- Frame Construction
- Composition Roof
Interior Spaces
- 1,488 Sq Ft Home
- Open Floorplan
- Vinyl Clad Windows
- Family Room
- Living Room
- Territorial Views
- Laundry Room
Kitchen
- Eat-In Kitchen
- Breakfast Bar
- Cooktop
- Dishwasher
- Laminate Countertops
- Disposal
Flooring
- Carpet
- Vinyl
Bedrooms and Bathrooms
- 3 Bedrooms
- 2 Full Bathrooms
- Double Vanity
Schools
- Ponderosa Elementary School
- Sky View Middle School
- Mountain View Sr High School
Additional Features
- Deck
- Forced Air Heating and Cooling System
Community Details
- No Home Owners Association
- Mtn Peaks Subdivision
Listing and Financial Details
- Assessor Parcel Number 192934
Ownership History
Purchase Details
Home Financials for this Owner
Home Financials are based on the most recent Mortgage that was taken out on this home.Purchase Details
Home Financials for this Owner
Home Financials are based on the most recent Mortgage that was taken out on this home.Similar Homes in Bend, OR
Home Values in the Area
Average Home Value in this Area
Purchase History
| Date | Type | Sale Price | Title Company |
|---|---|---|---|
| Warranty Deed | $455,000 | Amerititle | |
| Warranty Deed | $265,000 | Western Title & Escrow |
Mortgage History
| Date | Status | Loan Amount | Loan Type |
|---|---|---|---|
| Open | $30,000 | New Conventional | |
| Open | $414,000 | New Conventional | |
| Closed | $409,500 | New Conventional | |
| Previous Owner | $164,000 | New Conventional | |
| Previous Owner | $164,000 | New Conventional | |
| Previous Owner | $237,933 | Unknown | |
| Previous Owner | $185,600 | Fannie Mae Freddie Mac |
Property History
| Date | Event | Price | Change | Sq Ft Price |
|---|---|---|---|---|
| 08/07/2025 08/07/25 | Price Changed | $549,900 | 0.0% | $370 / Sq Ft |
| 07/12/2025 07/12/25 | Price Changed | $550,000 | -3.3% | $370 / Sq Ft |
| 06/12/2025 06/12/25 | Price Changed | $569,000 | -1.0% | $382 / Sq Ft |
| 06/05/2025 06/05/25 | Price Changed | $575,000 | -0.9% | $386 / Sq Ft |
| 05/08/2025 05/08/25 | For Sale | $580,000 | +28.9% | $390 / Sq Ft |
| 04/02/2021 04/02/21 | Sold | $450,000 | +0.2% | $302 / Sq Ft |
| 02/22/2021 02/22/21 | Pending | -- | -- | -- |
| 02/18/2021 02/18/21 | For Sale | $449,000 | +69.4% | $302 / Sq Ft |
| 04/18/2016 04/18/16 | Sold | $265,000 | 0.0% | $178 / Sq Ft |
| 02/29/2016 02/29/16 | Pending | -- | -- | -- |
| 02/29/2016 02/29/16 | For Sale | $265,000 | -- | $178 / Sq Ft |
Tax History Compared to Growth
Tax History
| Year | Tax Paid | Tax Assessment Tax Assessment Total Assessment is a certain percentage of the fair market value that is determined by local assessors to be the total taxable value of land and additions on the property. | Land | Improvement |
|---|---|---|---|---|
| 2024 | $3,453 | $206,240 | -- | -- |
| 2023 | $3,201 | $200,240 | $0 | $0 |
| 2022 | $2,987 | $188,750 | $0 | $0 |
| 2021 | $2,991 | $183,260 | $0 | $0 |
| 2020 | $2,838 | $183,260 | $0 | $0 |
| 2019 | $2,759 | $177,930 | $0 | $0 |
| 2018 | $2,681 | $172,750 | $0 | $0 |
| 2017 | $2,602 | $167,720 | $0 | $0 |
| 2016 | $2,482 | $162,840 | $0 | $0 |
| 2015 | $2,413 | $158,100 | $0 | $0 |
| 2014 | $2,342 | $153,500 | $0 | $0 |
Agents Affiliated with this Home
-
C
Seller's Agent in 2025
Carin Jackson
Engel & Voelkers Bend
(541) 350-8256
1 in this area
12 Total Sales
-

Seller's Agent in 2021
Becky Seim
Preferred Residential
(541) 610-8003
10 in this area
81 Total Sales
-
K
Seller Co-Listing Agent in 2021
Koby Frye
Preferred Residential
(541) 306-3654
5 in this area
41 Total Sales
-
J
Seller's Agent in 2016
Jim Birtola
Team Birtola High Desert
-

Seller Co-Listing Agent in 2016
Andrew Ellis
Team Birtola High Desert
(541) 588-0843
25 in this area
403 Total Sales
-
K
Buyer's Agent in 2016
Kathleen O'Connor
Team Birtola High Desert
(541) 390-4941
2 in this area
40 Total Sales
Map
Source: Oregon Datashare
MLS Number: 220116791
APN: 192934
- 2821 NE Aldrich Ave
- McKenzie Distinct Plan at Artisan's Village
- Charlotte Distinct Plan at Artisan's Village
- 2890 NE Pinnacle Place
- 2890 NE Pinnacle Place Unit Lot 19
- 2764 NE Spring Water Place
- 2985 NE Hope Dr
- 3273 NE Sandalwood Dr
- 2967 NE Marea Dr
- 2907 NE Marea Dr
- 21387 NE Eagle Crossing Ave
- 2727 NE Great Horned Place
- 2713 NE Black Oak Place
- 2735 NE Faith Dr
- 3375 NE Crystal Springs Dr
- 2710 NE Great Horned Place
- 2581 NE Lynda Ln
- 62725 Eagle Rd
- Forest Plan at Ponderosa
- Glacier Plan at Ponderosa
