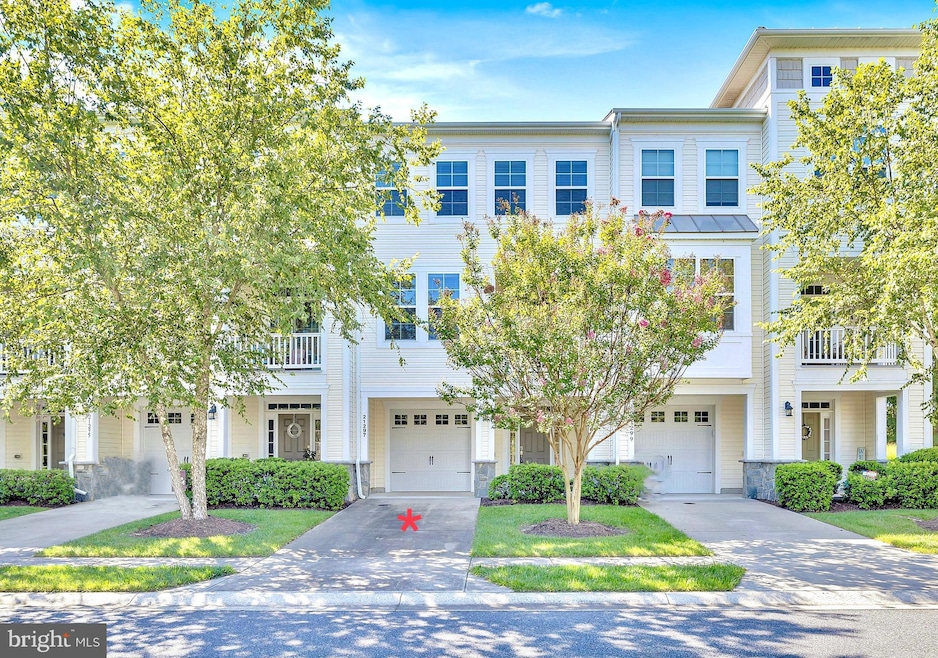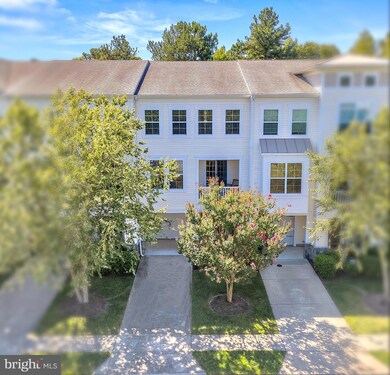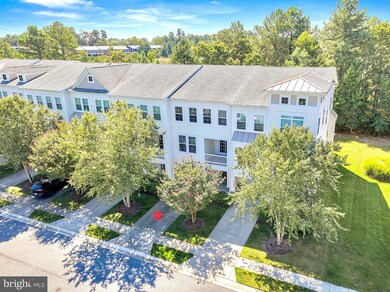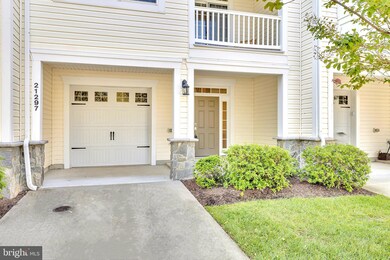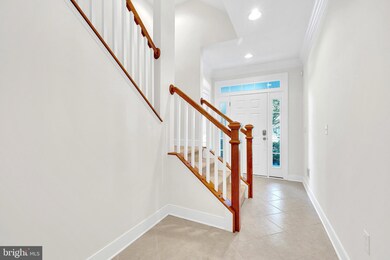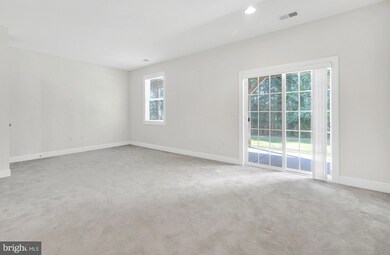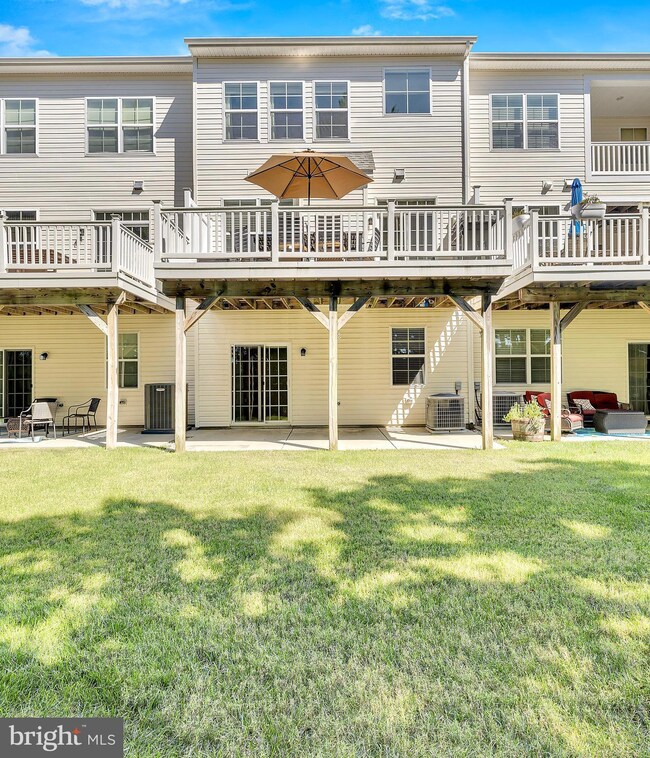
21297 Catalina Cir Unit A-16 Rehoboth Beach, DE 19971
Highlights
- Fitness Center
- Gated Community
- Backs to Trees or Woods
- Rehoboth Elementary School Rated A
- View of Trees or Woods
- Wood Flooring
About This Home
As of March 2025Welcome to 21297 Catalina Circle, a 4 Bedroom, 3 Full and 1 Half Bathroom Townhome along with a single car garage is nestled in the vibrant and much desired community of Sawgrass at White Oak Creek. Upon entering the property, the wide hallway leads you to Bedroom 4 (or Flex Room based on your needs) and full bathroom. The sliding glass door allows wonderful natural light to enter and allows you to relax on the private rear patio backing to trees and the wetlands in the distance.
Looking for a Full-Time residence? A Vacation Retreat? An Investment property? This is an excellent opportunity to own your slice of Rehoboth Beach real estate. With Sawgrass at White Oak Creek's proximity to Rehoboth Beach, 21297 Catalina Circle's secluded location within the community, and the open yet cozy living spaces, this townhome will impress even the most discerning Buyers!
Townhouse Details
Home Type
- Townhome
Est. Annual Taxes
- $1,837
Year Built
- Built in 2011
Lot Details
- Backs To Open Common Area
- Backs to Trees or Woods
- Zero Lot Line
- Property is in very good condition
HOA Fees
Parking
- 1 Car Attached Garage
- 1 Driveway Space
- Front Facing Garage
- Off-Street Parking
Home Design
- Side-by-Side
- Slab Foundation
- Frame Construction
- Architectural Shingle Roof
- Stone Siding
- Vinyl Siding
- Stick Built Home
- CPVC or PVC Pipes
- Tile
Interior Spaces
- 3,054 Sq Ft Home
- Property has 3 Levels
- Partially Furnished
- Ceiling Fan
- Fireplace With Glass Doors
- Gas Fireplace
- Views of Woods
- Home Security System
- Laundry on main level
Flooring
- Wood
- Carpet
- Ceramic Tile
Bedrooms and Bathrooms
Accessible Home Design
- More Than Two Accessible Exits
Schools
- Rehoboth Elementary School
- Beacon Middle School
- Cape Henlopen High School
Utilities
- Forced Air Zoned Heating and Cooling System
- Metered Propane
- 60 Gallon+ Propane Water Heater
Listing and Financial Details
- Assessor Parcel Number 334-19.00-1387.00-A-16
Community Details
Overview
- $1,500 Capital Contribution Fee
- Association fees include common area maintenance, lawn maintenance, pool(s), recreation facility, road maintenance, security gate, trash
- $350 Other One-Time Fees
- Sawgrass At White Oak Creek Subdivision
- Property Manager
Amenities
- Billiard Room
- Recreation Room
Recreation
- Tennis Courts
- Community Basketball Court
- Fitness Center
- Community Pool
Pet Policy
- Limit on the number of pets
Security
- Gated Community
- Fire and Smoke Detector
Similar Homes in Rehoboth Beach, DE
Home Values in the Area
Average Home Value in this Area
Property History
| Date | Event | Price | Change | Sq Ft Price |
|---|---|---|---|---|
| 03/07/2025 03/07/25 | Sold | $575,000 | -2.1% | $188 / Sq Ft |
| 01/11/2025 01/11/25 | Pending | -- | -- | -- |
| 10/07/2024 10/07/24 | Price Changed | $587,500 | -1.7% | $192 / Sq Ft |
| 09/13/2024 09/13/24 | For Sale | $597,500 | 0.0% | $196 / Sq Ft |
| 09/09/2024 09/09/24 | Price Changed | $597,500 | -- | $196 / Sq Ft |
Tax History Compared to Growth
Agents Affiliated with this Home
-
Tyson Mayers

Seller's Agent in 2025
Tyson Mayers
Keller Williams Realty
(302) 542-3967
40 in this area
85 Total Sales
-
Jeff McCracken
J
Buyer's Agent in 2025
Jeff McCracken
McWilliams/Ballard Inc.
(202) 369-0555
12 in this area
16 Total Sales
Map
Source: Bright MLS
MLS Number: DESU2069536
- 20785 Rodney Dr
- 35517 Bonaire Dr
- 35542 Hatteras Ct
- 21157 St Unit 22903
- 21205 M St Unit M-32
- 21234 G St Unit 36685
- 21234 G St
- 21250 G St Unit G-19
- 20815 Elias Boudinot Dr
- 35518 Betsy Ross Blvd
- 21256 M St Unit 36659
- 35732 Benjamin Rush Dr Unit 152
- 21646 Providence Dr Unit 111
- 21239 N St
- LOT #190 Stephan Decatur
- 21675 Providence Dr Unit 104
- 21263 K St Unit 37217
- 21672 Providence Dr Unit 105
- 21671 Providence Dr Unit 102
- 35516 Hedgerow Ln
