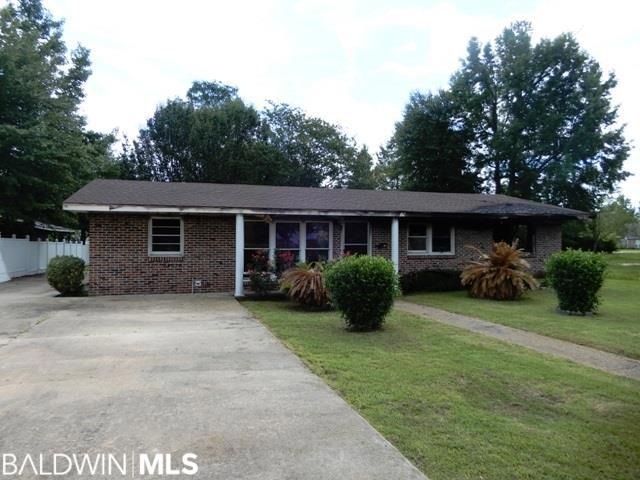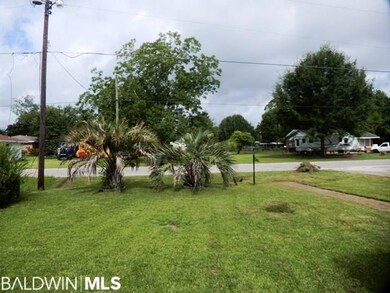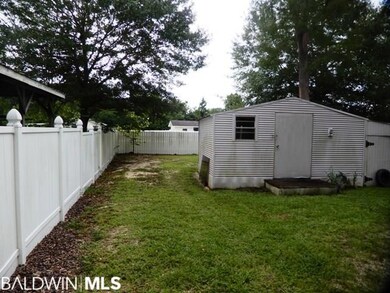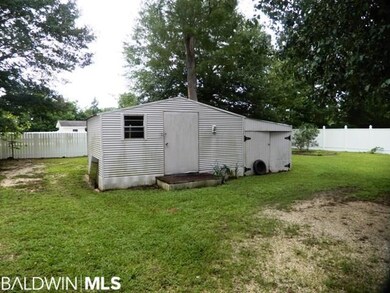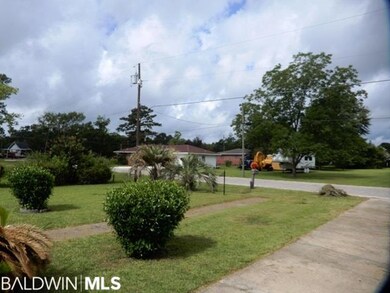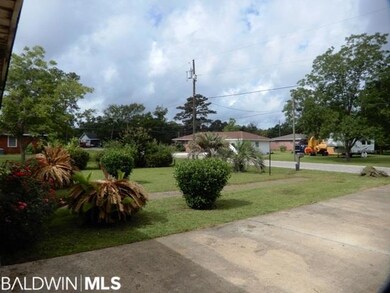213 12th Ave Atmore, AL 36502
3
Beds
1
Bath
1,350
Sq Ft
0.29
Acres
Highlights
- Cottage
- Central Heating and Cooling System
- Ceiling Fan
- Outdoor Storage
- Combination Kitchen and Dining Room
- Partially Fenced Property
About This Home
As of August 2018Home is SELLING AS IS. House was damaged by fire. Needs total renovation. Nice lot, has nice fence and detached storage building. Priced to Sell as a "Fixer Upper"
Home Details
Home Type
- Single Family
Year Built
- Built in 1960
Lot Details
- 0.29 Acre Lot
- Lot Dimensions are 75x166
- Partially Fenced Property
- Level Lot
- Property is zoned Within Corp Limits
Home Design
- Cottage
- Brick Exterior Construction
- Slab Foundation
- Composition Roof
Interior Spaces
- 1,350 Sq Ft Home
- 1-Story Property
- Ceiling Fan
- Combination Kitchen and Dining Room
- Vinyl Flooring
Bedrooms and Bathrooms
- 3 Bedrooms
- 1 Full Bathroom
Schools
- Not Baldwin County Elementary And Middle School
Additional Features
- Outdoor Storage
- Central Heating and Cooling System
Community Details
- Atmore Subdivision
Listing and Financial Details
- Assessor Parcel Number 26-08-28-2-007-005.000
Ownership History
Date
Name
Owned For
Owner Type
Purchase Details
Listed on
Jun 28, 2015
Closed on
Aug 10, 2015
Sold by
Elkins Terry L and Elkins Sylvia D
Bought by
Hadley Shirlene G
Seller's Agent
Debbie Rowell
Southern Real Estate - Atmore
Buyer's Agent
Debbie Rowell
Southern Real Estate - Atmore
List Price
$77,000
Sold Price
$77,000
Total Days on Market
14
Current Estimated Value
Home Financials for this Owner
Home Financials are based on the most recent Mortgage that was taken out on this home.
Estimated Appreciation
$82,264
Avg. Annual Appreciation
7.71%
Purchase Details
Closed on
Apr 10, 2014
Sold by
Rutherford Oneal and Rutherford Oma Lee P
Bought by
Sun West Mortgage Company Inc
Purchase Details
Closed on
Mar 31, 2008
Sold by
Raines Jimmy L and Beasley Barbara Raines
Bought by
Elkins Terry L and Elkins Sylvia D
Map
Create a Home Valuation Report for This Property
The Home Valuation Report is an in-depth analysis detailing your home's value as well as a comparison with similar homes in the area
Home Values in the Area
Average Home Value in this Area
Purchase History
| Date | Type | Sale Price | Title Company |
|---|---|---|---|
| Warranty Deed | $77,000 | -- | |
| Foreclosure Deed | -- | -- | |
| Executors Deed | -- | -- |
Source: Public Records
Mortgage History
| Date | Status | Loan Amount | Loan Type |
|---|---|---|---|
| Previous Owner | $55,000 | No Value Available | |
| Previous Owner | $91,500 | No Value Available |
Source: Public Records
Property History
| Date | Event | Price | Change | Sq Ft Price |
|---|---|---|---|---|
| 08/26/2018 08/26/18 | Sold | $11,000 | -30.8% | $8 / Sq Ft |
| 07/23/2018 07/23/18 | Pending | -- | -- | -- |
| 07/09/2018 07/09/18 | For Sale | $15,900 | -82.1% | $12 / Sq Ft |
| 11/13/2017 11/13/17 | Sold | $89,000 | 0.0% | $66 / Sq Ft |
| 10/04/2017 10/04/17 | Pending | -- | -- | -- |
| 08/07/2017 08/07/17 | For Sale | $89,000 | +15.6% | $66 / Sq Ft |
| 08/10/2015 08/10/15 | Sold | $77,000 | 0.0% | $57 / Sq Ft |
| 07/27/2015 07/27/15 | Pending | -- | -- | -- |
| 06/28/2015 06/28/15 | For Sale | $77,000 | -- | $57 / Sq Ft |
Source: Baldwin REALTORS®
Tax History
| Year | Tax Paid | Tax Assessment Tax Assessment Total Assessment is a certain percentage of the fair market value that is determined by local assessors to be the total taxable value of land and additions on the property. | Land | Improvement |
|---|---|---|---|---|
| 2024 | -- | $13,560 | $0 | $0 |
| 2023 | $0 | $14,800 | $0 | $0 |
| 2022 | $0 | $11,500 | $0 | $0 |
| 2021 | $0 | $11,500 | $0 | $0 |
| 2020 | $145 | $10,640 | $0 | $0 |
| 2019 | $145 | $2,900 | $0 | $0 |
| 2018 | $0 | $7,100 | $0 | $0 |
| 2017 | $0 | $7,500 | $0 | $0 |
| 2015 | -- | $6,140 | $1,000 | $5,140 |
| 2014 | -- | $6,490 | $1,350 | $5,140 |
Source: Public Records
Source: Baldwin REALTORS®
MLS Number: 271936
APN: 26-08-28-2-007-005.000
Nearby Homes
- 311 Cloverdale Rd
- 905 E Horner St
- 708 E Horner St
- 285 N 21st Ave
- 311 4th Ave
- 514 5th Ave
- 1110 Sneed Dr
- 326 E Horner St
- 120 St Stephens Ct
- 507 E Pine St
- 514 Mcrae St
- 150 St Stephens Ct
- 165 St Stephens Ct
- 501 S Presley St
- 121 Saint Stephens Ct
- 0 Montgomery Ave Unit 1 372115
- 0 Montgomery Ave
- 208 Lee St
- 64 King St Unit 3, 4, 5 Blk C
