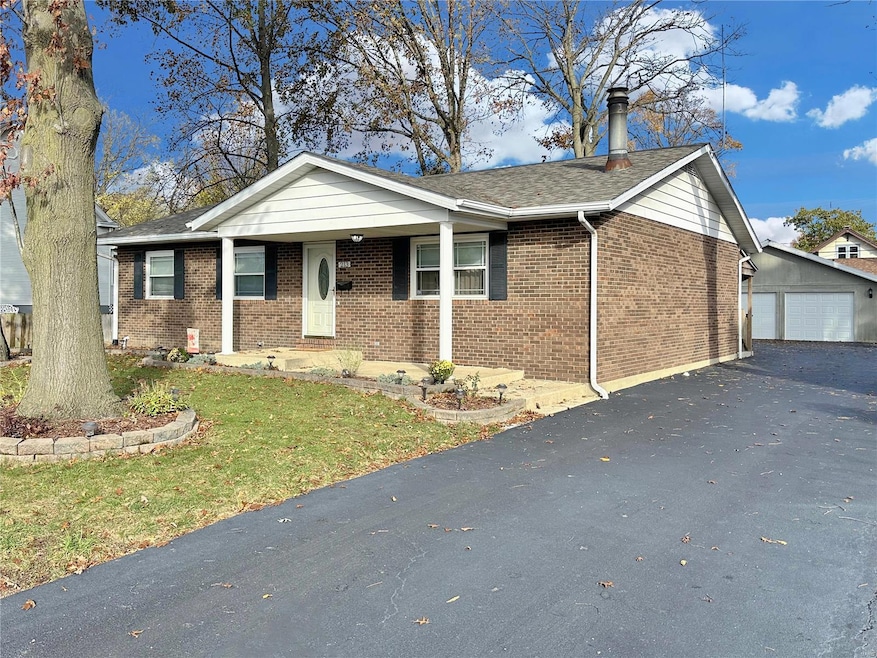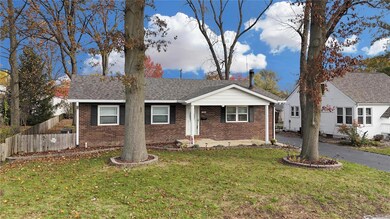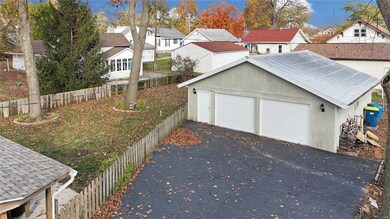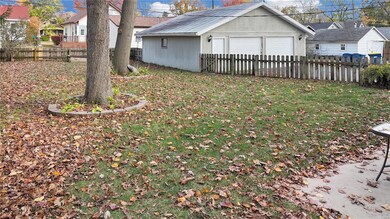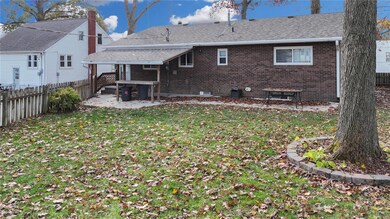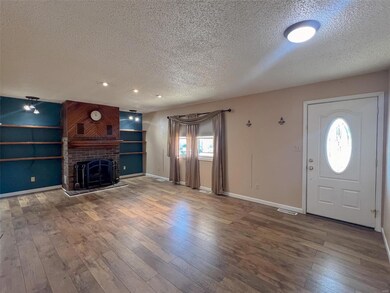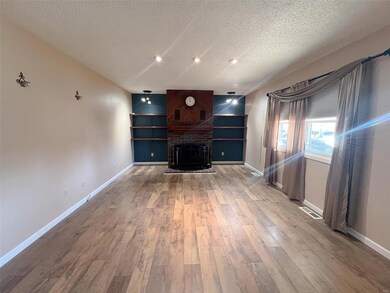
213 1st Ave Edwardsville, IL 62025
Highlights
- Traditional Architecture
- 2 Car Detached Garage
- Brick Veneer
- Columbus Elementary School Rated A-
- Oversized Parking
- Living Room
About This Home
As of December 2024Welcome to this spacious and inviting 3-bedroom, 3-bathroom brick home nestled in the heart of Edwardsville. Boasting a wood-burning fireplace, this property exudes warmth and comfort, perfect for family gatherings. Partially finished basement with option for buyer to add an egress window to create a 4th bedroom in the lower level. Primary bedroom has spacious closets and ensuite bath. Step outside to a covered patio, perfect for entertaining or relaxing in the fully fenced yard. Oversized 2 car garage with ample room for workshop. Lots of updates and improvements, including new windows throughout, new flooring, new fixtures, custom closets, remodeled kitchen and backsplash, plus garage has new doors and openers! If you are looking for a centrally located home close to the bike trails and restaurants, this is the home for you! Move-in ready! Call your favorite REALTOR to schedule a showing!
Last Agent to Sell the Property
RE/MAX Preferred License #475.164623 Listed on: 11/01/2024

Home Details
Home Type
- Single Family
Est. Annual Taxes
- $3,302
Year Built
- Built in 1978
Lot Details
- 10,454 Sq Ft Lot
- Fenced
- Level Lot
Parking
- 2 Car Detached Garage
- Oversized Parking
- Garage Door Opener
- Driveway
- Off-Street Parking
Home Design
- Traditional Architecture
- Brick Veneer
- Frame Construction
Interior Spaces
- 1-Story Property
- Wood Burning Fireplace
- Family Room
- Living Room
- Laundry Room
Kitchen
- Dishwasher
- Disposal
Flooring
- Carpet
- Laminate
- Concrete
- Vinyl
Bedrooms and Bathrooms
- 3 Bedrooms
- 3 Full Bathrooms
Partially Finished Basement
- Basement Fills Entire Space Under The House
- Bedroom in Basement
Schools
- Edwardsville Dist 7 Elementary And Middle School
- Edwardsville High School
Utilities
- 90% Forced Air Heating System
Listing and Financial Details
- Assessor Parcel Number 14-2-15-14-11-203-017
Ownership History
Purchase Details
Home Financials for this Owner
Home Financials are based on the most recent Mortgage that was taken out on this home.Purchase Details
Home Financials for this Owner
Home Financials are based on the most recent Mortgage that was taken out on this home.Purchase Details
Home Financials for this Owner
Home Financials are based on the most recent Mortgage that was taken out on this home.Similar Homes in Edwardsville, IL
Home Values in the Area
Average Home Value in this Area
Purchase History
| Date | Type | Sale Price | Title Company |
|---|---|---|---|
| Warranty Deed | $257,000 | Fatic | |
| Interfamily Deed Transfer | -- | Chesterfield Title | |
| Special Warranty Deed | $136,000 | None Available |
Mortgage History
| Date | Status | Loan Amount | Loan Type |
|---|---|---|---|
| Open | $156,900 | VA | |
| Previous Owner | $137,902 | VA | |
| Previous Owner | $131,461 | FHA | |
| Previous Owner | $150,927 | Unknown | |
| Previous Owner | $15,700 | Unknown | |
| Previous Owner | $113,450 | VA |
Property History
| Date | Event | Price | Change | Sq Ft Price |
|---|---|---|---|---|
| 12/13/2024 12/13/24 | Sold | $256,900 | 0.0% | $126 / Sq Ft |
| 12/10/2024 12/10/24 | Pending | -- | -- | -- |
| 11/07/2024 11/07/24 | Price Changed | $256,900 | -2.1% | $126 / Sq Ft |
| 11/01/2024 11/01/24 | For Sale | $262,500 | +2.2% | $129 / Sq Ft |
| 10/25/2024 10/25/24 | Off Market | $256,900 | -- | -- |
Tax History Compared to Growth
Tax History
| Year | Tax Paid | Tax Assessment Tax Assessment Total Assessment is a certain percentage of the fair market value that is determined by local assessors to be the total taxable value of land and additions on the property. | Land | Improvement |
|---|---|---|---|---|
| 2023 | $3,302 | $62,220 | $9,830 | $52,390 |
| 2022 | $0 | $57,520 | $9,090 | $48,430 |
| 2021 | $3,302 | $54,600 | $8,630 | $45,970 |
| 2020 | $3,302 | $52,910 | $8,360 | $44,550 |
| 2019 | $3,302 | $52,030 | $8,220 | $43,810 |
| 2018 | $3,397 | $49,700 | $7,850 | $41,850 |
| 2017 | $3,299 | $48,650 | $7,680 | $40,970 |
| 2016 | $2,978 | $48,650 | $7,680 | $40,970 |
| 2015 | $2,984 | $45,100 | $7,120 | $37,980 |
| 2014 | $2,984 | $45,100 | $7,120 | $37,980 |
| 2013 | $2,984 | $45,100 | $7,120 | $37,980 |
Agents Affiliated with this Home
-
Tricia Brantley

Seller's Agent in 2024
Tricia Brantley
RE/MAX Preferred
(618) 208-1000
2 in this area
96 Total Sales
-
Sherie Kelly

Seller Co-Listing Agent in 2024
Sherie Kelly
RE/MAX Preferred
(618) 660-7599
2 in this area
88 Total Sales
-
Xiomara Hammontree
X
Buyer's Agent in 2024
Xiomara Hammontree
Coldwell Banker Brown Realtors
(618) 789-1914
1 in this area
6 Total Sales
Map
Source: MARIS MLS
MLS Number: MIS24067357
APN: 14-2-15-14-11-203-017
- 214 Franklin Ave
- 1015 Ruskin Ave
- 1403 Madison Ave
- 914 Ruskin Ave
- 1218 Madison Ave
- 1101 N Oxfordshire Ln
- 618 Roanoke Dr
- 408 Princeton Ave
- 608 Roosevelt Dr
- 6 Greystone Ln
- 642 Notre Dame Ave
- 514 Buena Vista St
- 704 Autumn Forest
- 514 Jefferson Rd
- 1804 Stanford Place
- 115 Bristol Park Ln
- 27 Southbridge Ln
- 28 Washington Place
- 650 Thomas St
- 924 University Dr
