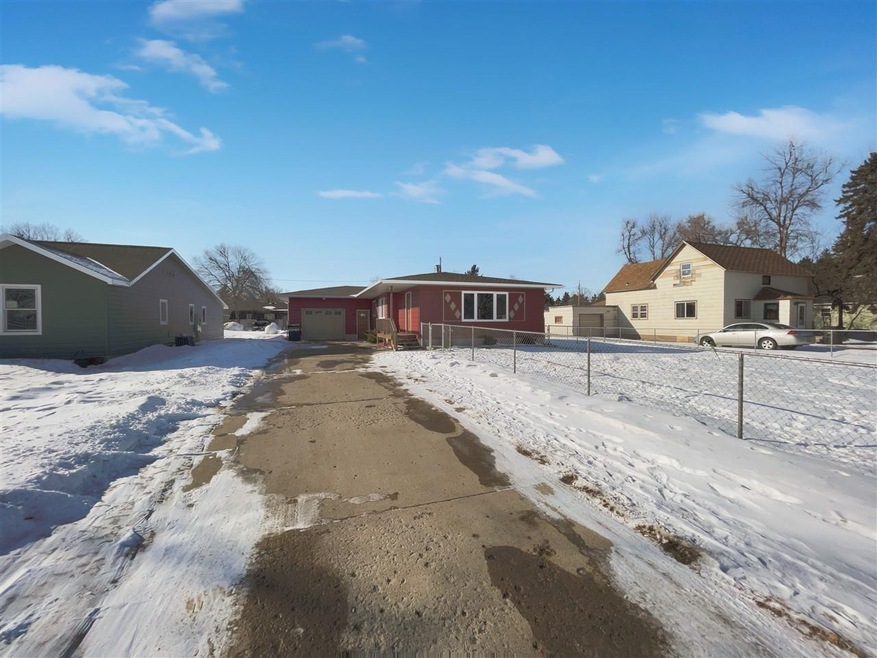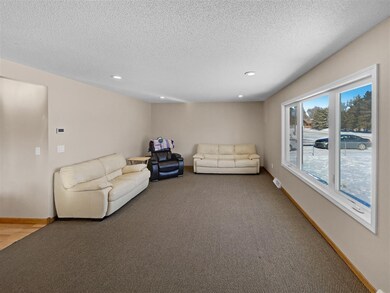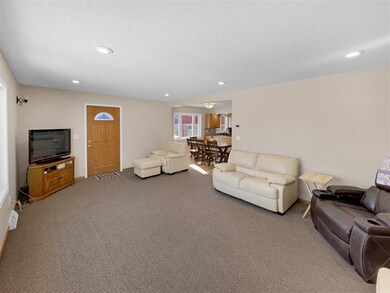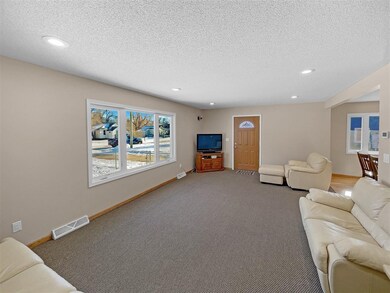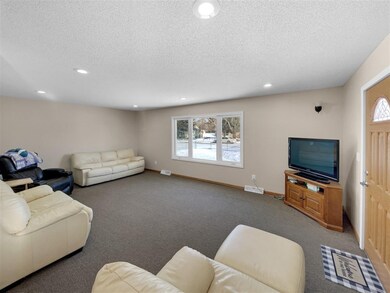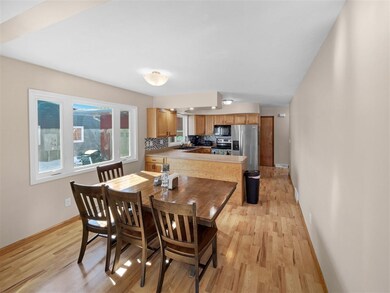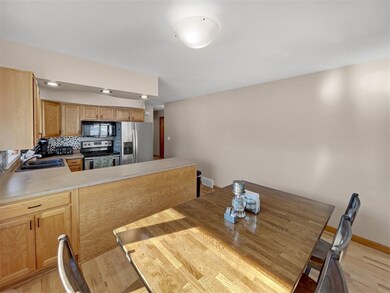
Highlights
- Living Room
- 1-Story Property
- Water Softener is Owned
- Bathroom on Main Level
- Central Air
- Dining Room
About This Home
As of June 2022This beauty is move-in ready! The main floor of the ranch-style home features an open living room with large picture window, open dining room that compliments the kitchen and makes for easy entertaining, down the hall there is a spacious master bedroom, and two additional bedrooms that are generous in size. The main floor bathroom was just updated in 2021 and is sizable for the morning rush. The entryway allows easy access from the garage and is convenient to access the kitchen or lower level. The lower level has a finished family room, non-egress bedroom, renovated 3/4 bathroom, size-able laundry room, a separate storage room, and another storage room with utility. The list of updates since 2013 are: stove; fridge & dishwasher (2021), interior paint (2022), main floor windows (2021), exterior doors (2021), main floor bathroom (2021), basement bathroom (2021), water heater (2020), washer and dryer (approx. 2 years old), water softener (approx. 3 years old), shingles (2017), furnace and propane tank (2017), some of the interior doors and chain link fence in the front yard. Velva offers a K-12 school, clinic, pharmacy, chiropractor, restaurants, 9-hole golf course, pool and park.
Home Details
Home Type
- Single Family
Est. Annual Taxes
- $2,586
Year Built
- Built in 1963
Lot Details
- Fenced
- Property is zoned R1
Home Design
- Concrete Foundation
- Asphalt Roof
- Wood Siding
Interior Spaces
- 1,344 Sq Ft Home
- 1-Story Property
- Living Room
- Dining Room
Kitchen
- Oven or Range
- Microwave
- Dishwasher
Flooring
- Carpet
- Laminate
Bedrooms and Bathrooms
- 3 Bedrooms
- Bathroom on Main Level
- 2 Bathrooms
Laundry
- Dryer
- Washer
Finished Basement
- Basement Fills Entire Space Under The House
- Bedroom in Basement
- Laundry in Basement
Parking
- 1 Car Garage
- Garage Door Opener
- Driveway
Utilities
- Central Air
- Heating System Powered By Owned Propane
- Water Softener is Owned
Listing and Financial Details
- Assessor Parcel Number 55-0016-11021-000
Ownership History
Purchase Details
Home Financials for this Owner
Home Financials are based on the most recent Mortgage that was taken out on this home.Purchase Details
Purchase Details
Home Financials for this Owner
Home Financials are based on the most recent Mortgage that was taken out on this home.Purchase Details
Purchase Details
Home Financials for this Owner
Home Financials are based on the most recent Mortgage that was taken out on this home.Similar Homes in Velva, ND
Home Values in the Area
Average Home Value in this Area
Purchase History
| Date | Type | Sale Price | Title Company |
|---|---|---|---|
| Quit Claim Deed | -- | Mchenry Abstract & Title | |
| Quit Claim Deed | -- | None Listed On Document | |
| Warranty Deed | -- | Mchenry Abstract & Title | |
| Warranty Deed | -- | Mchaenry Abstract & Title | |
| Personal Reps Deed | -- | None Available |
Mortgage History
| Date | Status | Loan Amount | Loan Type |
|---|---|---|---|
| Previous Owner | $186,459 | FHA | |
| Previous Owner | $67,200 | New Conventional |
Property History
| Date | Event | Price | Change | Sq Ft Price |
|---|---|---|---|---|
| 06/22/2022 06/22/22 | Sold | -- | -- | -- |
| 03/08/2022 03/08/22 | Pending | -- | -- | -- |
| 02/28/2022 02/28/22 | For Sale | $224,900 | +18.4% | $167 / Sq Ft |
| 03/15/2013 03/15/13 | Sold | -- | -- | -- |
| 02/04/2013 02/04/13 | Pending | -- | -- | -- |
| 02/04/2013 02/04/13 | For Sale | $189,900 | -- | $141 / Sq Ft |
Tax History Compared to Growth
Tax History
| Year | Tax Paid | Tax Assessment Tax Assessment Total Assessment is a certain percentage of the fair market value that is determined by local assessors to be the total taxable value of land and additions on the property. | Land | Improvement |
|---|---|---|---|---|
| 2024 | $31 | $108,550 | $12,000 | $96,550 |
| 2023 | $3,217 | $108,550 | $12,000 | $96,550 |
| 2022 | $2,513 | $91,900 | $12,000 | $79,900 |
| 2021 | $2,457 | $91,900 | $12,000 | $79,900 |
| 2020 | $2,533 | $91,900 | $12,000 | $79,900 |
| 2019 | $2,581 | $8,271 | $12,000 | $79,900 |
| 2018 | $2,770 | $8,271 | $0 | $0 |
| 2017 | $2,954 | $8,271 | $0 | $0 |
| 2016 | -- | $8,271 | $0 | $0 |
| 2015 | -- | $8,271 | $0 | $0 |
| 2014 | -- | $7,731 | $0 | $0 |
| 2013 | -- | $7,731 | $0 | $0 |
Agents Affiliated with this Home
-
Chery Bourdeau

Seller's Agent in 2022
Chery Bourdeau
BROKERS 12, INC.
(701) 626-1585
100 Total Sales
-
Jane Mayer

Seller's Agent in 2013
Jane Mayer
Century 21 Morrison Realty
(701) 833-7420
120 Total Sales
-
Molly Welstad
M
Buyer's Agent in 2013
Molly Welstad
Century 21 Morrison Realty
(701) 340-6929
8 Total Sales
Map
Source: Minot Multiple Listing Service
MLS Number: 220290
APN: 55001611021000
- 200 1st St E
- 211 3rd St W
- 302 3rd Ave W
- 460 Central Ave W
- 460 Central Ave E
- 413 Riverside Dr
- 505 Truax Ave W
- 1575 U S 52
- 4320 Rumely Rd
- 4320 Rumely Rd Unit Lot 31
- 1605 46th St N
- 14400 U S 52
- 122 2nd St SE
- 25 1st St SW
- 30 1st St NW
- 9500 135th Ave SE
- 8801 111th St SE
- 12087 54th Ave Unit est 12087 54th Ave S
- 13100 72nd St SE Unit Lot 1
