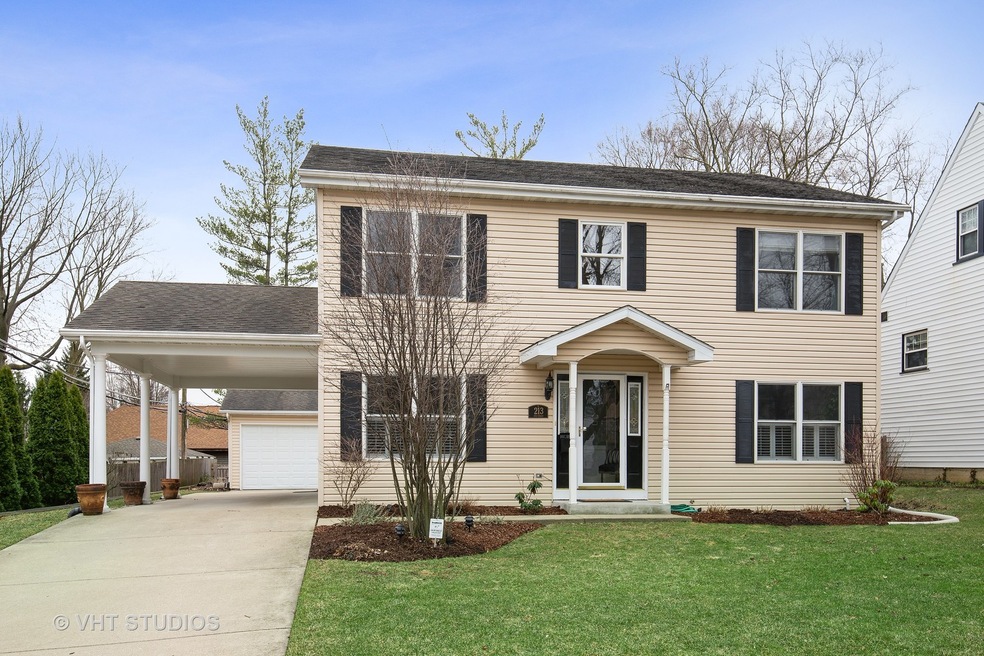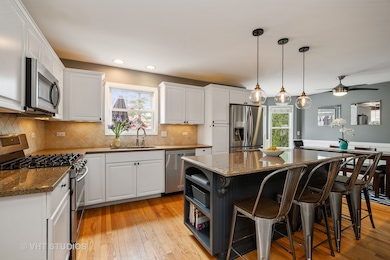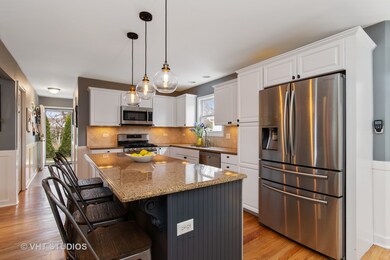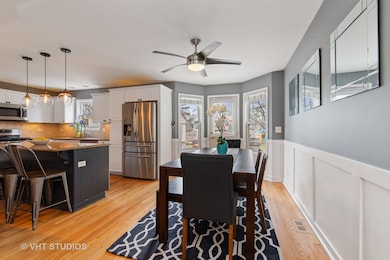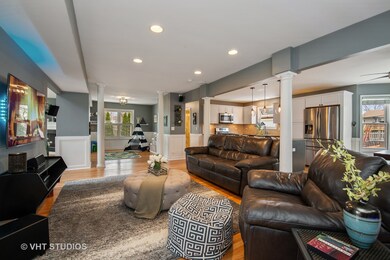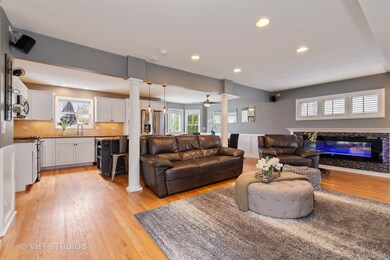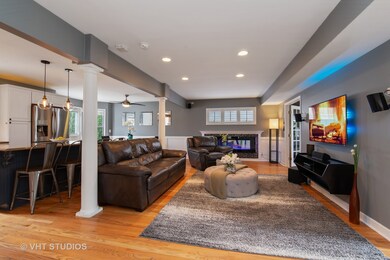
213 6th St Downers Grove, IL 60515
Highlights
- Home Theater
- Landscaped Professionally
- Wood Flooring
- Whittier Elementary School Rated A-
- Traditional Architecture
- Whirlpool Bathtub
About This Home
As of June 2019ALL BUT ONE WALL CAME DOWN IN 2004 TO CREATE A LARGE, OPEN, VERSATILE, FLOORPLAN ON THE MAIN LIVING LEVEL, A CONCRETE FLOOR IN CRAWL WAS ADDED W/ 2 ACCESS POINTS & INTERIOR & EXTERIOR DRAIN TILE SYSTEM FOR A DRY BASEMENT*IN 2016, SELLERS DID OVER $85K IN IMPROVEMENTS INCLUDING AN ENTERTAINER'S DREAM OUTDOOR KITCHEN & BRICK PAVER PATIO W/ CUSTOM FIREPLACE, REGRADED BACKYARD FOR PROPER WATER DRAINAGE, REMODELED MASTER BATH & KITCHEN, LIGHTING, WAINSCOTING, & ALL NEW PAINT*NOTHING TO DO BUT MOVE IN & WALK TO WHITTIER ELEMENTARY, FAIRVIEW TRAIN STATION, & NEIGHBORHOOD PARKS*HOME OFFERS A 2.5 CAR GARAGE W/ STORAGE ABOVE, A CARPORT & MUD"ROOM"*WITH 4 BEDROOMS UP, THIS HOME CHECKS ALL THE BOXES & THEN SOME: FIRST FLOOR DEN & FULL BATH*FORMAL DINING ROOM, EAT-IN KITCHEN & BREAKFAST BAR*UPSTAIRS OR DOWNSTAIRS LAUNDRY (OR BOTH)*2 ACCESS POINTS TO GARAGE & YARD*TRENDY YET TIMELESS*OPEN YET OFFERS PRIVACY*BEAUTIFULLY APPOINTED & WELL-MAINTAINED*PERFECT FOR ENTERTAINING & PRACTICAL FOR DAY-TO-DAY*
Last Agent to Sell the Property
Jameson Sotheby's Intl Realty License #475130581 Listed on: 04/03/2019

Home Details
Home Type
- Single Family
Est. Annual Taxes
- $10,059
Year Built | Renovated
- 1956 | 2004
Lot Details
- Property has an invisible fence for dogs
- Landscaped Professionally
Parking
- Detached Garage
- Carport
- Garage ceiling height seven feet or more
- Garage Door Opener
- Driveway
- Parking Included in Price
- Garage Is Owned
Home Design
- Traditional Architecture
- Slab Foundation
- Asphalt Shingled Roof
- Vinyl Siding
Interior Spaces
- Built-In Features
- Gas Log Fireplace
- Electric Fireplace
- Mud Room
- Entrance Foyer
- Dining Area
- Home Theater
- Den
- Home Gym
- Wood Flooring
Kitchen
- Breakfast Bar
- Walk-In Pantry
- Oven or Range
- Microwave
- Freezer
- Dishwasher
- Stainless Steel Appliances
- Kitchen Island
- Disposal
Bedrooms and Bathrooms
- Walk-In Closet
- Primary Bathroom is a Full Bathroom
- Bathroom on Main Level
- Dual Sinks
- Whirlpool Bathtub
- Separate Shower
Laundry
- Laundry on upper level
- Dryer
- Washer
Finished Basement
- Partial Basement
- Crawl Space
Outdoor Features
- Brick Porch or Patio
- Fire Pit
- Outdoor Grill
Utilities
- Forced Air Heating and Cooling System
- Heating System Uses Gas
- Lake Michigan Water
Listing and Financial Details
- Homeowner Tax Exemptions
- $500 Seller Concession
Ownership History
Purchase Details
Home Financials for this Owner
Home Financials are based on the most recent Mortgage that was taken out on this home.Purchase Details
Home Financials for this Owner
Home Financials are based on the most recent Mortgage that was taken out on this home.Purchase Details
Home Financials for this Owner
Home Financials are based on the most recent Mortgage that was taken out on this home.Purchase Details
Purchase Details
Purchase Details
Home Financials for this Owner
Home Financials are based on the most recent Mortgage that was taken out on this home.Similar Homes in the area
Home Values in the Area
Average Home Value in this Area
Purchase History
| Date | Type | Sale Price | Title Company |
|---|---|---|---|
| Warranty Deed | $590,000 | Chicago Title | |
| Warranty Deed | $575,000 | Fidelity National Title | |
| Warranty Deed | $423,000 | Chicago Title Insurance Comp | |
| Warranty Deed | -- | -- | |
| Warranty Deed | $161,500 | -- | |
| Warranty Deed | $113,500 | Land Title Group Inc |
Mortgage History
| Date | Status | Loan Amount | Loan Type |
|---|---|---|---|
| Open | $290,400 | New Conventional | |
| Closed | $295,000 | New Conventional | |
| Previous Owner | $456,500 | New Conventional | |
| Previous Owner | $461,000 | New Conventional | |
| Previous Owner | $460,000 | New Conventional | |
| Previous Owner | $339,000 | Adjustable Rate Mortgage/ARM | |
| Previous Owner | $369,000 | New Conventional | |
| Previous Owner | $379,000 | Unknown | |
| Previous Owner | $375,000 | Unknown | |
| Previous Owner | $25,000 | Credit Line Revolving | |
| Previous Owner | $322,000 | Balloon | |
| Previous Owner | $88,500 | No Value Available |
Property History
| Date | Event | Price | Change | Sq Ft Price |
|---|---|---|---|---|
| 06/24/2019 06/24/19 | Sold | $590,000 | -1.7% | $238 / Sq Ft |
| 04/11/2019 04/11/19 | Pending | -- | -- | -- |
| 04/03/2019 04/03/19 | For Sale | $599,999 | +4.3% | $242 / Sq Ft |
| 07/31/2015 07/31/15 | Sold | $575,000 | -2.4% | -- |
| 06/22/2015 06/22/15 | Pending | -- | -- | -- |
| 06/18/2015 06/18/15 | Price Changed | $589,000 | -1.7% | -- |
| 05/15/2015 05/15/15 | Price Changed | $599,000 | -1.6% | -- |
| 04/29/2015 04/29/15 | For Sale | $609,000 | -- | -- |
Tax History Compared to Growth
Tax History
| Year | Tax Paid | Tax Assessment Tax Assessment Total Assessment is a certain percentage of the fair market value that is determined by local assessors to be the total taxable value of land and additions on the property. | Land | Improvement |
|---|---|---|---|---|
| 2023 | $10,059 | $177,220 | $58,830 | $118,390 |
| 2022 | $9,503 | $167,470 | $56,790 | $110,680 |
| 2021 | $8,895 | $165,560 | $56,140 | $109,420 |
| 2020 | $8,668 | $162,280 | $55,030 | $107,250 |
| 2019 | $8,395 | $155,710 | $52,800 | $102,910 |
| 2018 | $7,806 | $143,640 | $52,510 | $91,130 |
| 2017 | $7,558 | $138,220 | $50,530 | $87,690 |
| 2016 | $7,576 | $133,750 | $48,230 | $85,520 |
| 2015 | $7,495 | $125,840 | $45,380 | $80,460 |
| 2014 | $7,500 | $122,350 | $44,120 | $78,230 |
| 2013 | $7,347 | $121,770 | $43,910 | $77,860 |
Agents Affiliated with this Home
-
Jill Hare

Seller's Agent in 2019
Jill Hare
Jameson Sotheby's Intl Realty
(312) 560-2617
83 Total Sales
-
Joshua Weinberg
J
Buyer's Agent in 2019
Joshua Weinberg
Keller Williams ONEChicago
(312) 216-2422
185 Total Sales
-
Elaine Pagels

Seller's Agent in 2015
Elaine Pagels
Berkshire Hathaway HomeServices Chicago
(630) 640-2002
58 in this area
320 Total Sales
Map
Source: Midwest Real Estate Data (MRED)
MLS Number: MRD10329717
APN: 09-09-313-009
