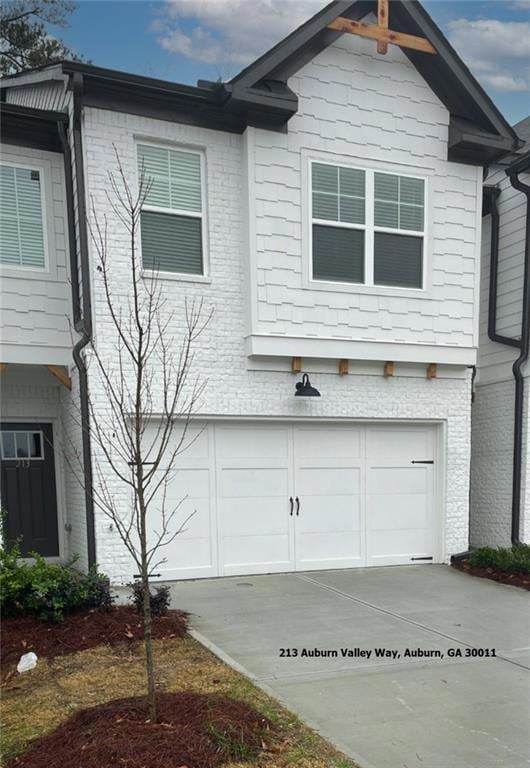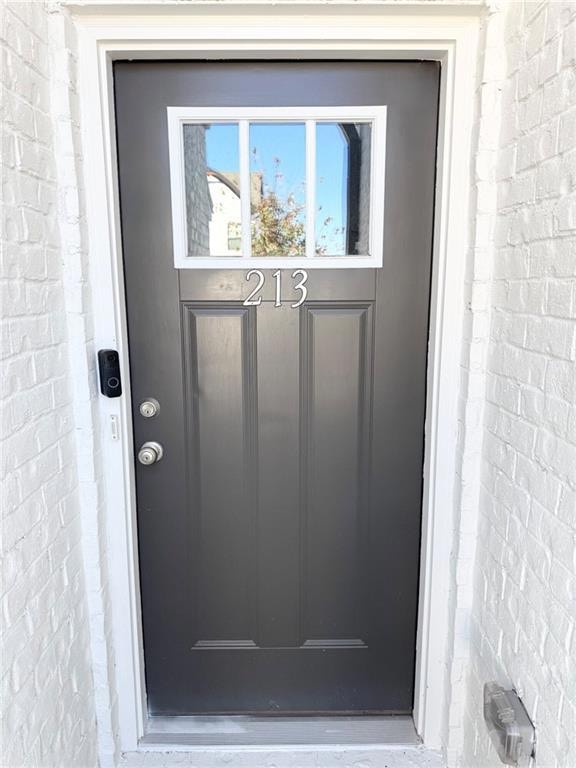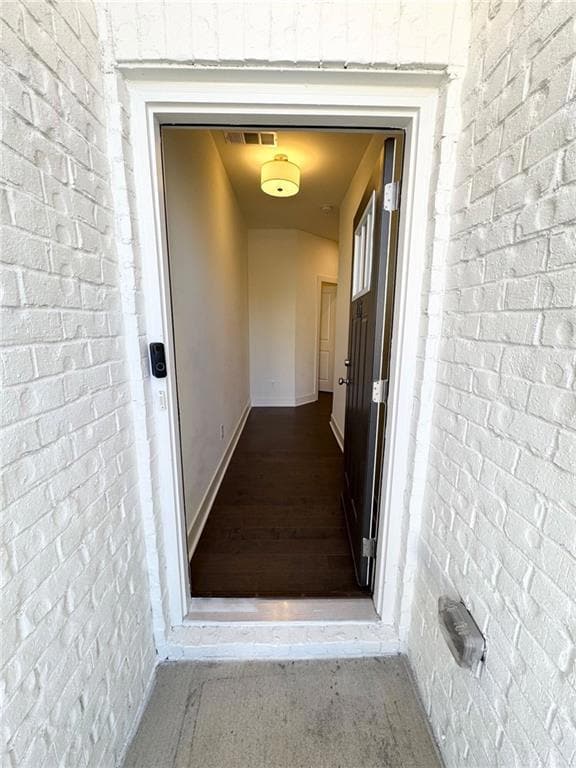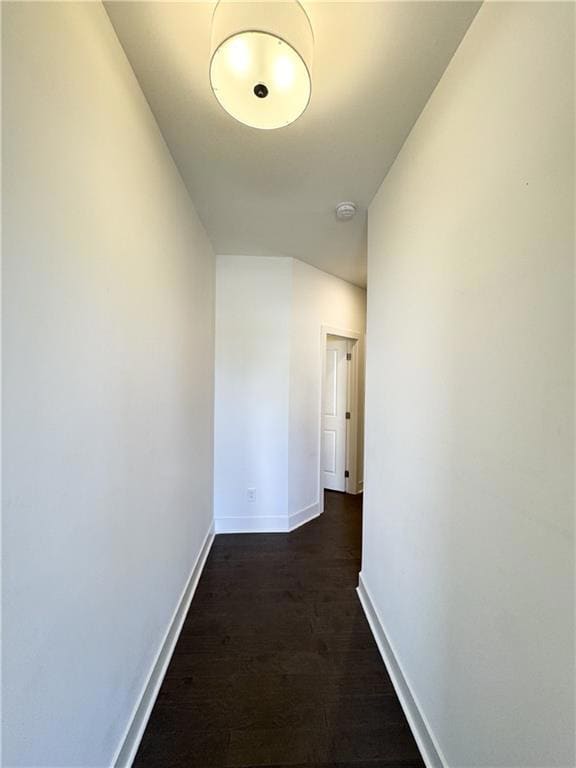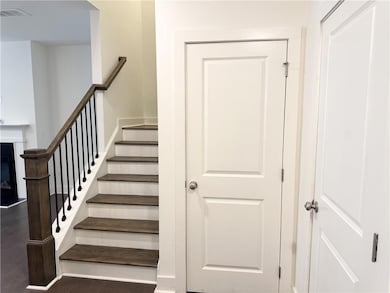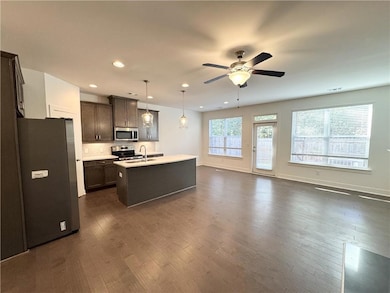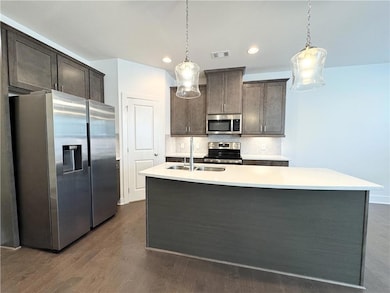213 Auburn Valley Way Auburn, GA 30011
Highlights
- Golf Course Community
- Gated Community
- Clubhouse
- Open-Concept Dining Room
- ENERGY STAR Certified Homes
- Oversized primary bedroom
About This Home
Built in 2022, this bright 3 bed 2.5 bath townhome in the gated Townes of Auburn delivers modern style and easy living. The open main level features wide-plank flooring, a quartz island with undermount sink, stainless appliances including refrigerator, a herringbone backsplash, pendant lighting, and a fireside family room that opens to a private fenced backyard. Upstairs, the oversized primary suite offers a tray ceiling, soaking tub, separate shower, and walk-in closet; two secondary bedrooms share a full bath, and the laundry with cabinet storage is conveniently located nearby with washer and dryer remaining. A two-car garage and ample storage complete the home. Community amenities include gated entry, pool, tennis and pickleball courts, and a playground. Minutes to everyday shopping and dining in Auburn, Dacula, and Winder with quick access to GA-316 and I-85 for easy commutes to Athens or Metro Atlanta.
Property is professionally managed by PMI North Atlanta.
Townhouse Details
Home Type
- Townhome
Est. Annual Taxes
- $3,933
Year Built
- Built in 2022
Lot Details
- Property fronts a private road
- Two or More Common Walls
- Back Yard Fenced
Parking
- 2 Car Garage
- Front Facing Garage
- Garage Door Opener
- Driveway Level
Home Design
- Traditional Architecture
- Composition Roof
- Cement Siding
- Brick Front
Interior Spaces
- 1,829 Sq Ft Home
- 2-Story Property
- Tray Ceiling
- Recessed Lighting
- Factory Built Fireplace
- Fireplace Features Blower Fan
- Insulated Windows
- Family Room
- Living Room with Fireplace
- Open-Concept Dining Room
- Dining Room Seats More Than Twelve
- Neighborhood Views
- Attic
Kitchen
- Open to Family Room
- Eat-In Kitchen
- Breakfast Bar
- Walk-In Pantry
- Electric Oven
- Electric Range
- Microwave
- Dishwasher
- ENERGY STAR Qualified Appliances
- Kitchen Island
- Solid Surface Countertops
- Disposal
Flooring
- Wood
- Carpet
Bedrooms and Bathrooms
- 3 Bedrooms
- Oversized primary bedroom
- Walk-In Closet
- Dual Vanity Sinks in Primary Bathroom
- Separate Shower in Primary Bathroom
Laundry
- Laundry in Hall
- Laundry on upper level
- Dryer
- Washer
Home Security
Location
- Property is near schools
- Property is near shops
Schools
- Auburn Elementary School
- Westside - Barrow Middle School
- Apalachee High School
Utilities
- Central Heating and Cooling System
- Underground Utilities
- Electric Water Heater
- Phone Available
- Cable TV Available
Additional Features
- ENERGY STAR Certified Homes
- Patio
Listing and Financial Details
- Security Deposit $1,975
- 12 Month Lease Term
- $69 Application Fee
- Assessor Parcel Number AU05D 245
Community Details
Overview
- Property has a Home Owners Association
- Application Fee Required
- Townes Of Auburn Subdivision
Amenities
- Clubhouse
Recreation
- Golf Course Community
- Tennis Courts
- Pickleball Courts
- Community Pool
Pet Policy
- Pets Allowed
- Pet Deposit $500
Security
- Gated Community
- Fire and Smoke Detector
Map
Source: First Multiple Listing Service (FMLS)
MLS Number: 7670590
APN: AU05D-245
- 124 Auburn Woods Dr
- 114 Auburn Valley Way
- 350 Auburn Valley Way
- 36 S Auburn Landing Place
- 34 Auburn Woods Dr
- 32 N Auburn Landing Place
- 86 Appalachee Church Rd
- 15 N Auburn Landing Place
- 94 Appalachee Church Rd
- 162 Auburn Run Ln
- 1689 Mccully Dr
- 116 Appalachee Church Rd
- Cosmos Plan at Kingston Cove
- 3015 Gorman Dr
- 3019 Gorman Dr
- 3023 Gorman Dr
- 3027 Gorman Dr
- 39 Station Overlook Dr
- 3039 Gorman Dr
- 160 Appalachee Church Rd
- 116 S Auburn Landing Place
- 25 S Auburn Landing Place
- 114 Auburn Valley Way
- 300 Auburn Valley Way
- 98 Auburn Valley Way
- 343 Auburn Valley Way
- 389 Auburn Valley Way
- 117 Auburn Gate Ln
- 96 Auburn Gate Ln
- 114 Auburn Run Ln
- 114 Auburn Crossing Way
- 140 Hills Shop Rd
- 132 Pyrus Ln
- 130 Pyrus Ln
- 143 Pyrus Ln
- 137 Pyrus Ln
- 135 Pyrus Ln
- 1635 River Glen Rd
- 1630 Branthaven Ln
- 2036 Westfall Way
