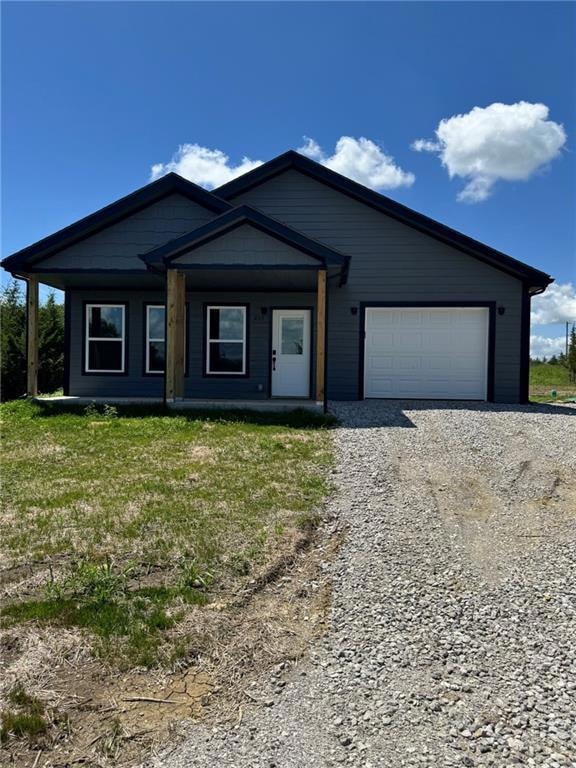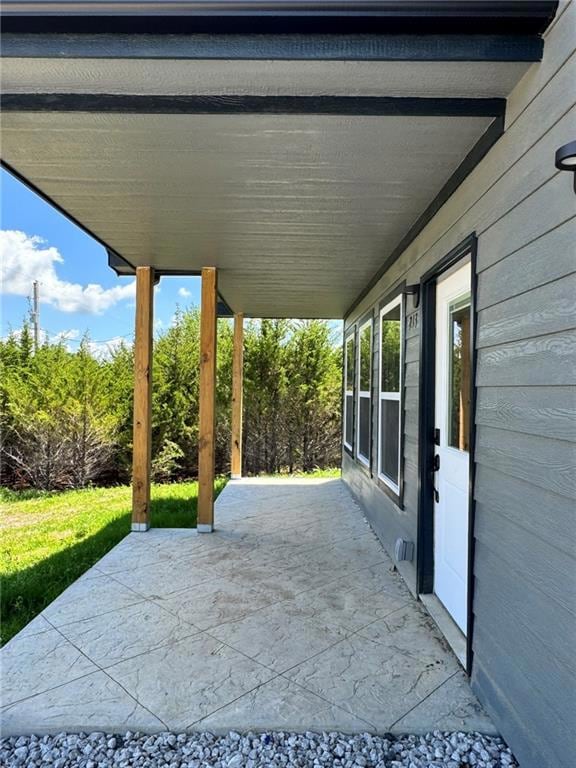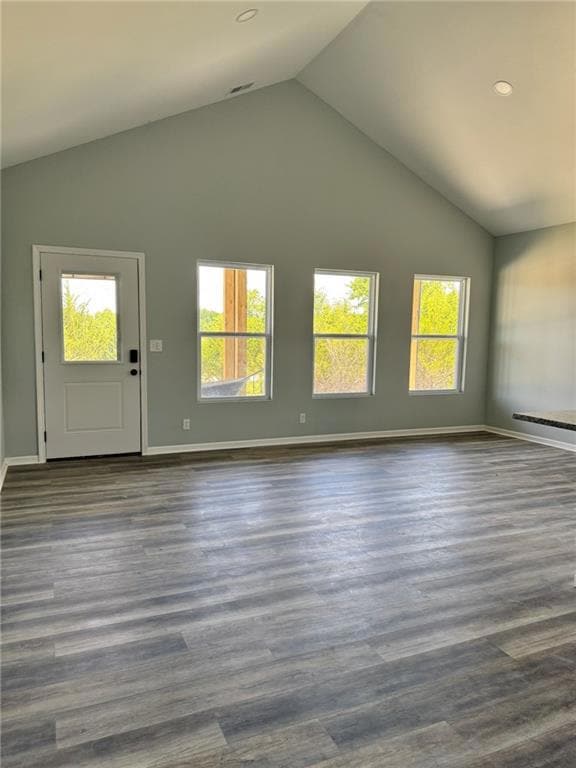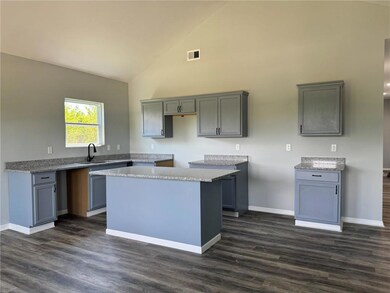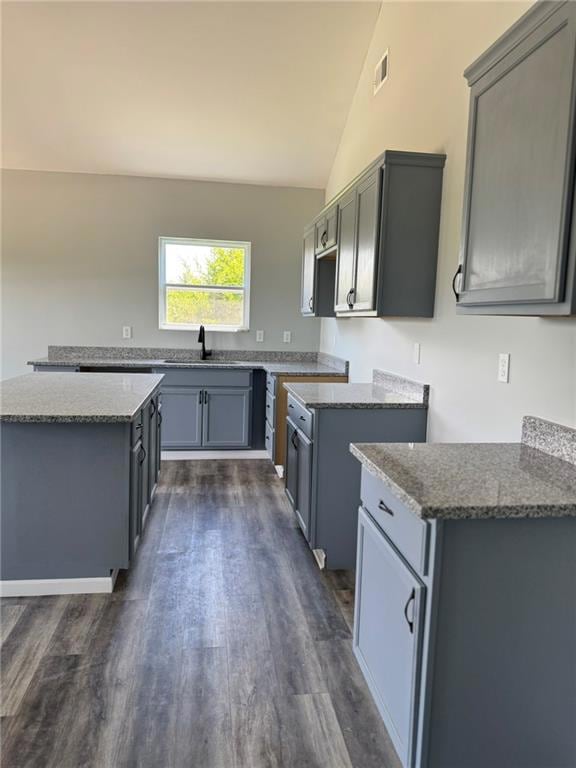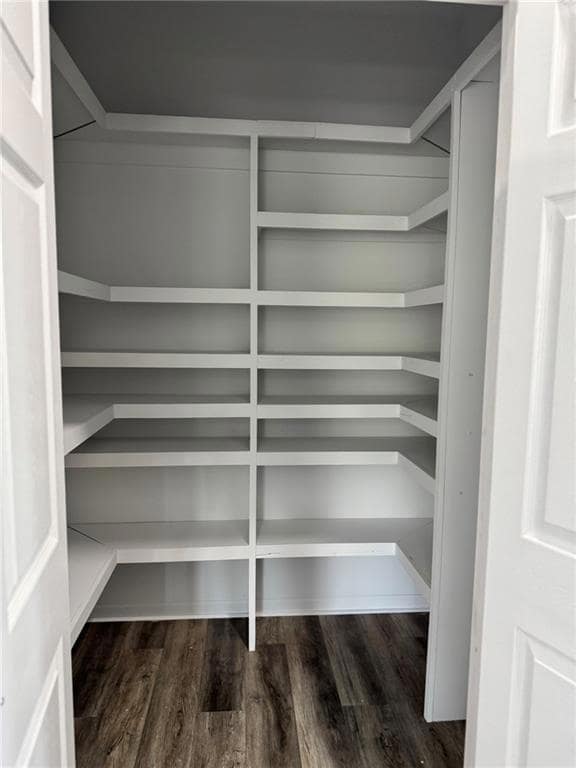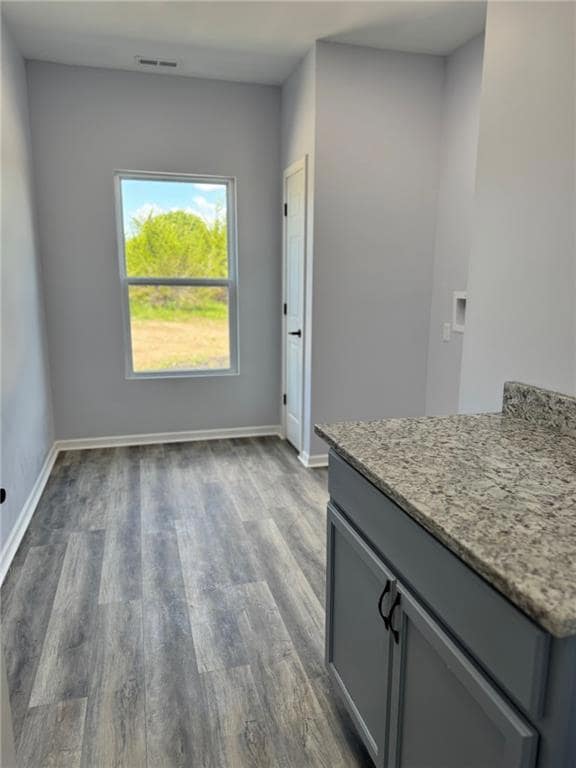213 Bald Eagle Dr Linn Valley, KS 66040
Estimated payment $1,459/month
Highlights
- Clubhouse
- Community Pool
- Thermal Windows
- Ranch Style House
- Covered Patio or Porch
- 1 Car Attached Garage
About This Home
This stunning, brand new ranch home, boasting 3 bedrooms and 2 bathrooms, offers an incredible opportunity to live the vacation lifestyle every single day within the desirable Linn Valley Lakes community. Step inside and discover a spacious great room that seamlessly transitions into a well-appointed kitchen, featuring a central island, elegant granite countertops, abundant cabinetry, and luxurious vinyl plank flooring throughout. The covered deck, complete with a stamped concrete patio, provides the perfect spot for outdoor relaxation and entertainment. You'll find a magnificent master bedroom suite, alongside two other generously sized bedrooms and an additional full bathroom, providing ample space for comfort and privacy. An oversized 1 car garage offers convenience and extra storage. With the right price, Seller will give allowance for appliances and have them installed prior to closing. Beyond the comforts of your new home, the Linn Valley Lakes community invites you to indulge in its array of amenities, including pristine lakes, a challenging golf course, a refreshing swimming pool, and a welcoming clubhouse. This exceptional property won't be on the market for long - don't miss your chance to make it yours!
Listing Agent
Crown Realty Brokerage Phone: 913-980-1812 License #SP00047386 Listed on: 07/09/2025
Home Details
Home Type
- Single Family
Est. Annual Taxes
- $69
Year Built
- Built in 2025
Lot Details
- 9,800 Sq Ft Lot
- Lot Dimensions are 140x70
- Level Lot
HOA Fees
- $38 Monthly HOA Fees
Parking
- 1 Car Attached Garage
- Front Facing Garage
Home Design
- Ranch Style House
- Slab Foundation
- Frame Construction
- Composition Roof
Interior Spaces
- 1,600 Sq Ft Home
- Ceiling Fan
- Thermal Windows
- Family Room
- Carpet
- Smart Locks
Kitchen
- Eat-In Kitchen
- Kitchen Island
Bedrooms and Bathrooms
- 3 Bedrooms
- Walk-In Closet
- 2 Full Bathrooms
Laundry
- Laundry Room
- Laundry on main level
Schools
- Lacygne Elementary School
- Prairie View High School
Additional Features
- Covered Patio or Porch
- Central Air
Listing and Financial Details
- Assessor Parcel Number 026-24-0-10-05-022.00-0
- $0 special tax assessment
Community Details
Overview
- Linn Valley Lakes Association
- Linn Valley Lakes Subdivision
Amenities
- Clubhouse
Recreation
- Community Pool
Map
Home Values in the Area
Average Home Value in this Area
Tax History
| Year | Tax Paid | Tax Assessment Tax Assessment Total Assessment is a certain percentage of the fair market value that is determined by local assessors to be the total taxable value of land and additions on the property. | Land | Improvement |
|---|---|---|---|---|
| 2025 | $69 | $697 | $697 | $0 |
| 2024 | $44 | $553 | $553 | $0 |
| 2023 | -- | $332 | $332 | $0 |
| 2022 | -- | $121 | $121 | $0 |
| 2021 | -- | $110 | $110 | $0 |
| 2020 | -- | -- | $71 | $0 |
| 2019 | -- | -- | $71 | $0 |
| 2018 | -- | -- | $71 | $0 |
| 2017 | -- | -- | $48 | $0 |
| 2016 | -- | -- | $48 | $0 |
| 2015 | -- | -- | $48 | $0 |
| 2014 | -- | -- | $48 | $0 |
Property History
| Date | Event | Price | List to Sale | Price per Sq Ft |
|---|---|---|---|---|
| 11/19/2025 11/19/25 | Price Changed | $269,950 | -3.6% | $169 / Sq Ft |
| 11/06/2025 11/06/25 | Price Changed | $279,950 | -3.4% | $175 / Sq Ft |
| 10/28/2025 10/28/25 | Price Changed | $289,950 | -3.0% | $181 / Sq Ft |
| 10/22/2025 10/22/25 | Price Changed | $298,950 | -0.3% | $187 / Sq Ft |
| 07/26/2025 07/26/25 | Price Changed | $299,950 | -6.3% | $187 / Sq Ft |
| 07/18/2025 07/18/25 | Price Changed | $319,950 | -3.0% | $200 / Sq Ft |
| 07/09/2025 07/09/25 | For Sale | $329,950 | -- | $206 / Sq Ft |
Purchase History
| Date | Type | Sale Price | Title Company |
|---|---|---|---|
| Deed | $3,500 | -- |
Source: Heartland MLS
MLS Number: 2562299
APN: 0262401005022000
- 85 Silver Fox Trail
- 61 Porcupine Path
- 85 & 89 Ravens Roost
- 69 Porcupine Path
- 90 Ravens Roost Dr
- 22 Timber Ln
- 9 Missouri Dr
- 50 Driftwood Ln
- 2 Illinois Dr
- 41 & 45 Illinois Dr
- 42 Iowa Dr
- 34 Texas Dr
- 30 Lakeside Cir
- 29 Ohio Dr
- 26 Ohio Dr
- 38 N Lakeside Cir
- 13 S Lakeside Cir
- 34 Lakeside Cir
- 1 Live Oak Ln
- 145 Kansas Dr
