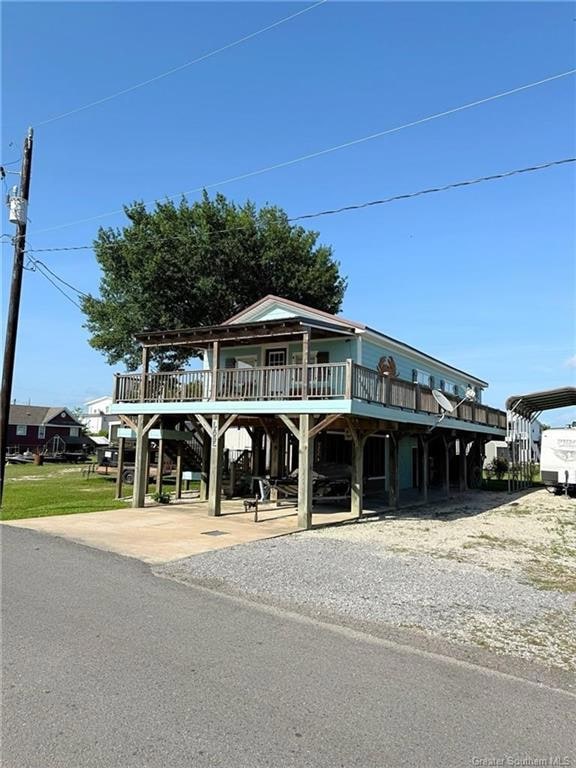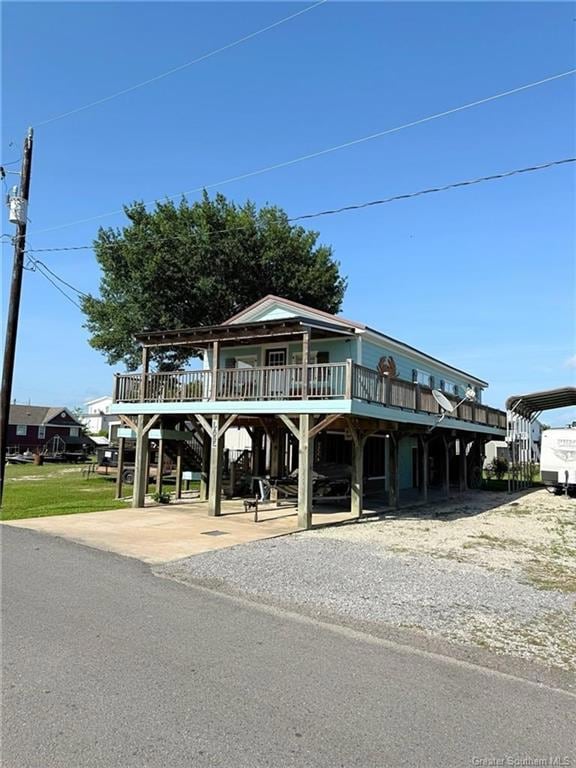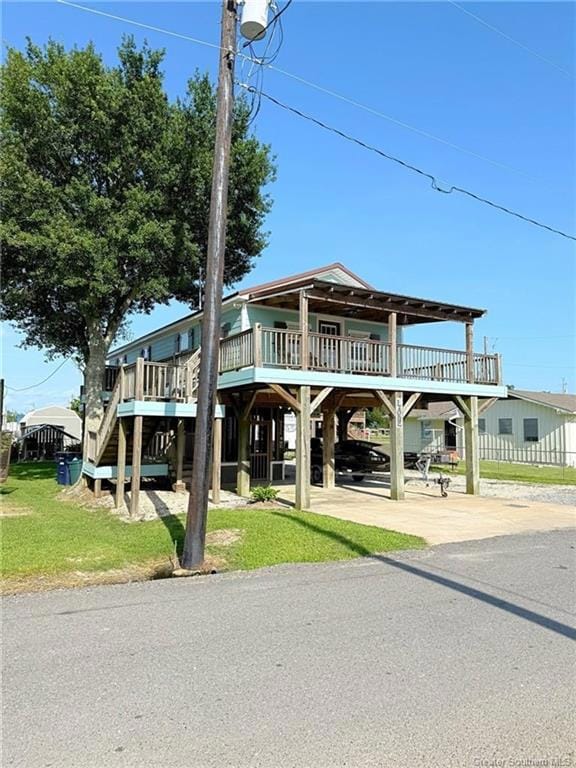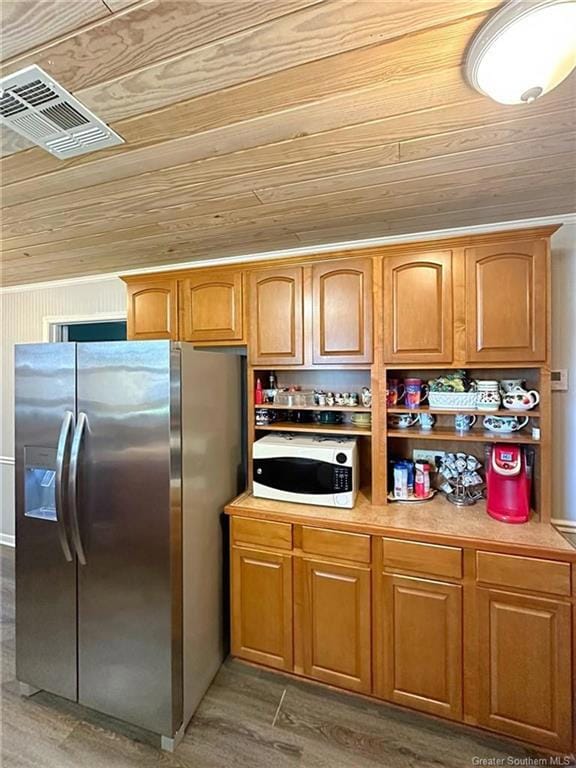213 Bank St Lake Charles, LA 70607
Estimated payment $1,208/month
Highlights
- Water Views
- Fishing
- Lake Privileges
- Home fronts navigable water
- RV Access or Parking
- Community Lake
About This Home
Welcome to 213 Bank St. Lake Charles, LA 70607! A charming 2-bedroom, 1-bath elevated home offering 1,040 square feet of comfortable living space on a .14-acre lot. Raised 12 feet off the ground, this property not only offers peace of mind but also features a spacious screened-in area below the home, perfect for relaxing, entertaining, or catching the breeze. A convenient attached storage room and a full walk-around exterior makes maintenance and cleaning a breeze. The home includes a camper shed that will be sold with the property and boasts a new roof installed in 2020. Located in a quiet, golf cart-friendly neighborhood, you'll love the strong sense of community and the unbeatable access to the outdoors. Just a short walk brings you to a private community wharf (with a low yearly access fee), and you're only minutes from a community boat launch, with optional covered boat slip rentals nearby. Whether you're an avid fisherman, boating enthusiast, or simply love being near the water, this home puts you in the heart of it all. Best of all, the community hosts an unforgettable Fourth of July fireworks display every year, a celebration you can enjoy from the comfort of your own front porch. Don't miss this rare opportunity to live the laid-back lake lifestyle in one of Lake Charles' most welcoming neighborhoods.
Listing Agent
Caleb Chiasson
Real Broker, LLC License #995718049 Listed on: 06/11/2025
Home Details
Home Type
- Single Family
Year Built | Renovated
- 1950 | 2008
Lot Details
- 6,098 Sq Ft Lot
- Lot Dimensions are 61x100
- Home fronts navigable water
- Chain Link Fence
- Landscaped with Trees
- Lawn
- Back and Front Yard
Property Views
- Water
- Neighborhood
Home Design
- Shotgun Architecture
- Pillar, Post or Pier Foundation
- Raised Foundation
- Slab Foundation
- Metal Roof
- HardiePlank Type
Interior Spaces
- Ceiling Fan
- Insulated Windows
- Shutters
- Storage
- Home Security System
Kitchen
- Electric Oven
- Electric Range
- Dishwasher
Bedrooms and Bathrooms
- Single Vanity
- Dual Sinks
- Bathtub with Shower
Laundry
- Laundry Room
- Washer and Electric Dryer Hookup
Parking
- 3 Carport Spaces
- Driveway
- Open Parking
- RV Access or Parking
Outdoor Features
- Lake Privileges
- Deck
- Wrap Around Porch
- Screened Patio
- Separate Outdoor Workshop
- Shed
Schools
- Grand Lake Elementary And Middle School
- Grand Lake High School
Utilities
- Central Heating and Cooling System
- Aerobic Septic System
- Phone Available
- Cable TV Available
Additional Features
- Energy-Efficient Appliances
- Outside City Limits
Community Details
Overview
- No Home Owners Association
- Hebert Summer Place Subdivision
- Community Lake
Recreation
- Fishing
Map
Home Values in the Area
Average Home Value in this Area
Tax History
| Year | Tax Paid | Tax Assessment Tax Assessment Total Assessment is a certain percentage of the fair market value that is determined by local assessors to be the total taxable value of land and additions on the property. | Land | Improvement |
|---|---|---|---|---|
| 2024 | $793 | $14,000 | $3,600 | $10,400 |
| 2023 | $692 | $12,900 | $2,500 | $10,400 |
| 2022 | $152 | $8,740 | $2,500 | $6,240 |
| 2021 | $635 | $5,620 | $2,500 | $3,120 |
| 2020 | $635 | $5,620 | $2,500 | $3,120 |
| 2019 | $1,672 | $12,900 | $2,500 | $10,400 |
| 2018 | $1,677 | $12,900 | $2,500 | $10,400 |
| 2017 | $1,693 | $12,900 | $2,500 | $10,400 |
| 2016 | $1,596 | $12,900 | $2,500 | $10,400 |
| 2015 | $649 | $128,000 | $24,000 | $104,000 |
| 2013 | $1,544 | $12,800 | $2,400 | $10,400 |
Property History
| Date | Event | Price | List to Sale | Price per Sq Ft |
|---|---|---|---|---|
| 09/17/2025 09/17/25 | Price Changed | $217,000 | -9.6% | $209 / Sq Ft |
| 05/13/2025 05/13/25 | For Sale | $240,000 | -- | $231 / Sq Ft |
Purchase History
| Date | Type | Sale Price | Title Company |
|---|---|---|---|
| Deed | -- | -- |
Source: Southwest Louisiana Association of REALTORS®
MLS Number: SWL25002961
APN: 0400014730
- 141 Martin Hebert St
- 149 Martin Hebert St
- 209 Lake St
- 331 Hebert Camp Rd
- 313 Big Lake St
- 310 Big Lake St
- 207 Hebert St
- 156 W Harbor Dr
- 145 W Harbor Dr
- 333 Big Lake St
- 0 E Harbor Dr Unit 26-5163
- 0 E Harbor Dr Unit SWL23004108
- 133 Lighthouse Ln
- 0 Hebert Camp Rd Unit SWL24004911
- 0 Junius Granger Rd Unit SWL25102257
- 103 Sandpiper Ln
- 131 Sandpiper Ln
- 141 Sandpiper Ln
- 0 Heron Ln Unit 2500001561
- 0 Sandpiper Ln
- 408 Main St
- 113 Deltra Hardin Rd
- 461 Lake Breeze Rd
- 7230 Pirates Cove
- 1903 E Tank Farm Rd
- 5225 Elliott Rd
- 3366 Copper Ridge Dr
- 5200 Nelson Rd
- 5121 Bayview Pkwy
- 3680 Lawrence Ln
- 5095 Big Lake Rd
- 5020 Pecan Acres St
- 5001 Pecan Acres St
- 2845 Country Club Rd
- 4950 Weaver Rd
- 414 Crestwood St
- 935 Tallow Rd
- 878 Link Rd Unit B
- 1531 Country Club Rd
- 4900 E Saint Charles Ave






