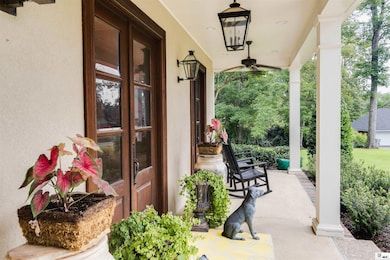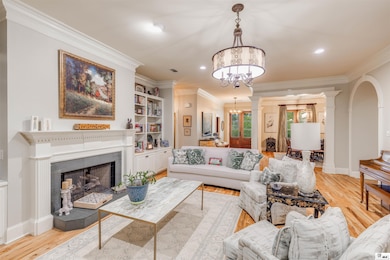
213 Bayside Dr West Monroe, LA 71291
Claiborne NeighborhoodEstimated payment $5,504/month
Highlights
- Greenhouse
- In Ground Pool
- Living Room with Fireplace
- George Welch Elementary School Rated A-
- 1 Acre Lot
- Traditional Architecture
About This Home
Now offered for sale, 213 Bayside Drive presents a rare opportunity to own a one-of-a-kind luxury retreat in West Monroe’s coveted Hidden Lakes neighborhood. Nestled on nearly 2.5 secluded acres, this 4-bedroom, 3 full and 2 half-bath estate spans over 5,000 square feet of thoughtfully designed living space, combining elevated style, privacy, and natural beauty in a way few properties can. Inside, soaring ceilings and large windows invite light and wooded views throughout. The gourmet kitchen is both functional and elegant, featuring a double oven, walk-in pantry, passthrough bar, and wine nook. Two spacious living areas allow for effortless entertaining, with one offering an icemaker and mini fridge for added convenience. The formal dining room and dedicated office add timeless function to the flexible floor plan. The primary suite is a true sanctuary with a steam shower, soaking tub, cedar-lined closet, walk-in closet, and direct access to a glassed-in sunroom overlooking the pool and outdoor kitchen. Upstairs, three additional bedrooms, two full baths, and a large flex space offer endless possibilities for guests, media, or work-from-home needs. Outside, experience peace and privacy with wooded surroundings, a greenhouse/workshop, and a heated and cooled 3-car garage that easily doubles as a home gym or hobby space. Wildlife sightings and unmatched tranquility make this home feel worlds away, yet you're just minutes from the heart of West Monroe. Luxury homes with this level of craftsmanship, acreage, and seclusion are exceptionally rare. Schedule your private showing today.
Home Details
Home Type
- Single Family
Est. Annual Taxes
- $3,426
Year Built
- 1999
Lot Details
- 1 Acre Lot
- Cul-De-Sac
- Landscaped
- Cleared Lot
Home Design
- Traditional Architecture
- Brick Veneer
- Slab Foundation
- Architectural Shingle Roof
Interior Spaces
- 2-Story Property
- Ceiling Fan
- Multiple Fireplaces
- Fireplace With Gas Starter
- Double Pane Windows
- Living Room with Fireplace
- Fire and Smoke Detector
- Washer and Dryer Hookup
Kitchen
- Walk-In Pantry
- Double Oven
- Gas Oven
- Gas Range
- Dishwasher
- Disposal
Bedrooms and Bathrooms
- 4 Bedrooms
- Primary Bedroom on Main
- Walk-In Closet
- Soaking Tub
- Steam Shower
Parking
- 3 Car Detached Garage
- Garage Door Opener
Outdoor Features
- In Ground Pool
- Covered Patio or Porch
- Greenhouse
Schools
- George Welch O Elementary School
- Good Hope Middl Middle School
- West Monroe High School
Utilities
- Multiple cooling system units
- Central Air
- Heating System Uses Natural Gas
- Tankless Water Heater
Community Details
- Hidden Lakes Subdivision
Listing and Financial Details
- Assessor Parcel Number 101231
Map
Home Values in the Area
Average Home Value in this Area
Tax History
| Year | Tax Paid | Tax Assessment Tax Assessment Total Assessment is a certain percentage of the fair market value that is determined by local assessors to be the total taxable value of land and additions on the property. | Land | Improvement |
|---|---|---|---|---|
| 2024 | $3,426 | $44,893 | $4,600 | $40,293 |
| 2023 | $3,426 | $35,549 | $4,600 | $30,949 |
| 2022 | $3,154 | $35,549 | $4,600 | $30,949 |
| 2021 | $3,193 | $35,549 | $4,600 | $30,949 |
| 2020 | $3,209 | $35,723 | $4,600 | $31,123 |
| 2019 | $2,984 | $33,321 | $2,900 | $30,421 |
| 2018 | $2,313 | $33,321 | $2,900 | $30,421 |
| 2017 | $2,984 | $33,321 | $2,900 | $30,421 |
| 2016 | $2,983 | $33,321 | $2,900 | $30,421 |
| 2015 | $2,307 | $33,321 | $2,900 | $30,421 |
| 2014 | $2,307 | $33,321 | $2,900 | $30,421 |
| 2013 | $2,299 | $33,321 | $2,900 | $30,421 |
Property History
| Date | Event | Price | List to Sale | Price per Sq Ft |
|---|---|---|---|---|
| 08/31/2025 08/31/25 | Price Changed | $995,000 | -5.2% | $121 / Sq Ft |
| 07/24/2025 07/24/25 | For Sale | $1,050,000 | -- | $128 / Sq Ft |
Purchase History
| Date | Type | Sale Price | Title Company |
|---|---|---|---|
| Deed | $5,000 | None Available | |
| Contract Of Sale | $360,000 | None Available |
Mortgage History
| Date | Status | Loan Amount | Loan Type |
|---|---|---|---|
| Previous Owner | $362,522 | Purchase Money Mortgage |
About the Listing Agent

I’m Ashley Hubenthal, a full-time REALTOR® serving Northeast Louisiana with a focus on residential property. Whether you’re buying your first home, upgrading to fit your growing family, searching for the perfect lake house, or investing in property, I bring energy, expertise, and a deep knowledge of the local market to every transaction.
My approach is simple: I listen, I guide, and I go above and beyond to make sure my clients feel confident at every step. With years of experience in
Ashley's Other Listings
Source: Northeast REALTORS® of Louisiana
MLS Number: 215713
APN: 101231
- 134 Marty Ln
- 218 Standard Reed Rd
- 416 Standard Reed Rd
- 102 W Standard Reed Rd
- 0 Fiddlers Creek Dr
- 313 Fiddlers Creek Dr
- 468 Caldwell Rd
- Lot 10 Caldwell Rd
- Lot 11 Caldwell Rd
- Lot 1 and 2 Caldwell Rd
- 108 Craft Rd
- 300 Caldwell Rd
- 119 Sonoma Cir
- 702 Northwood Dr
- 0 Canyon Rd
- 203 Sylvan Lakes Dr
- 0 Bluff Dr
- 211 Whispering Creek Rd
- 109 A Canyon Rd
- 205 E Ironwood Dr
- 123 Baytree Dr
- 372 Good Hope Rd
- 110 Westchase Dr
- 100 Chestnut Terrace
- 102 Chestnut Terrace
- 103 Sandhurst Cir
- 4020 Arkansas Rd
- 2116 Bayou Darbonne Dr
- 100 Willow Ridge Dr
- 129 Ridgedale Dr Unit 3
- 107 Ashford Dr
- 102 Conifer Dr
- 1216 Tulane Ave
- 241 Blanchard St
- 1001 Glenwood Dr
- 106-201 Contempo Ave
- 109 E Westridge Dr
- 1912 N 7th St
- 119 Ensenada Ln
- 112 Temecula Dr






