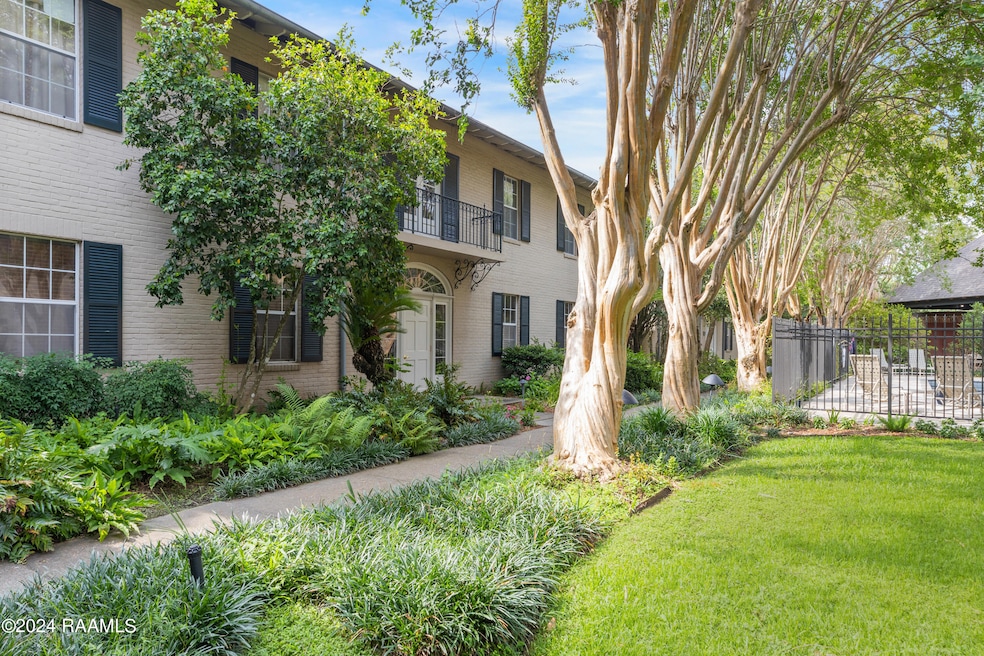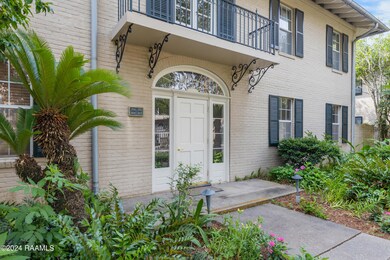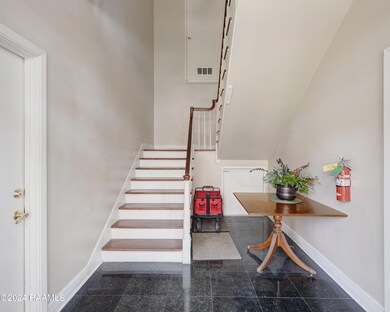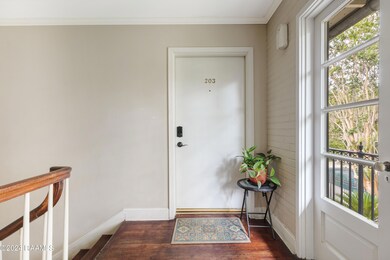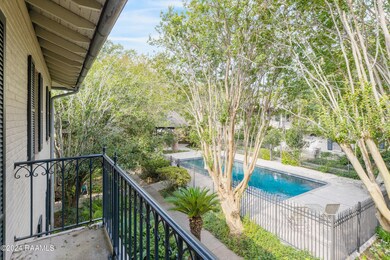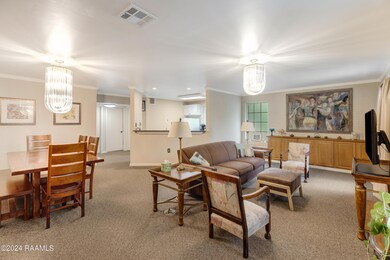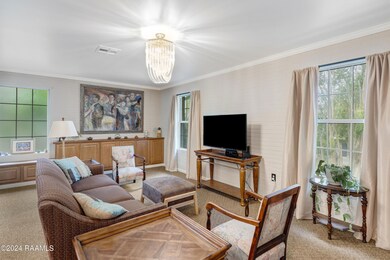
213 Bendel Rd Unit 203 Lafayette, LA 70503
Greenbriar NeighborhoodHighlights
- Gated Community
- New Orleans Architecture
- Granite Countertops
- Woodvale Elementary School Rated A-
- Marble Flooring
- 5-minute walk to Lafayette Parks & Recreation
About This Home
As of August 2024Investment or personal residence, this is a rare opportunity to own a three bedroom and two full bath meticulously maintained Bendel Executive Suite. Designed by Louisiana favorite A. Hayes Town, this property exudes charm and convenience. The garden like grounds and graceful crepe myrtles are prominent around the courtyard and swimming pool, giving a great New Orleans vibe. This unit is on the second floor with pool and patio garden views. Open living area, formal dining, and convenient kitchen with plenty of storage. Washer/dryer connections, TWO assigned parking spaces, workout room and a community ice machine. All of this just steps away from Ochsner Medical Center and the Oil Center - truly in the heart of Lafayette.
Last Buyer's Agent
Alma Criddle
The Rutherford Agency
Home Details
Home Type
- Single Family
Est. Annual Taxes
- $2,046
HOA Fees
- $532 Monthly HOA Fees
Home Design
- New Orleans Architecture
- Brick Exterior Construction
- Slab Foundation
- Frame Construction
- Composition Roof
Interior Spaces
- 1,272 Sq Ft Home
- 1-Story Property
- Built-In Features
- Ceiling Fan
- Fire and Smoke Detector
Kitchen
- Stove
- Microwave
- Dishwasher
- Granite Countertops
Flooring
- Carpet
- Marble
Bedrooms and Bathrooms
- 3 Bedrooms
- 2 Full Bathrooms
Laundry
- Dryer
- Washer
Parking
- 2 Car Detached Garage
- 2 Carport Spaces
- Open Parking
Outdoor Features
- Exterior Lighting
Schools
- Woodvale Elementary School
- L J Alleman Middle School
- Lafayette High School
Utilities
- Central Heating and Cooling System
- Heating System Uses Natural Gas
- Fiber Optics Available
- Cable TV Available
Listing and Financial Details
- Tax Lot 203
Community Details
Overview
- Association fees include accounting, ground maintenance, insurance, - see remarks, trash
- Bendel Gardens Subdivision
Recreation
- Recreation Facilities
- Community Pool
- Park
Security
- Gated Community
Ownership History
Purchase Details
Purchase Details
Home Financials for this Owner
Home Financials are based on the most recent Mortgage that was taken out on this home.Similar Homes in Lafayette, LA
Home Values in the Area
Average Home Value in this Area
Purchase History
| Date | Type | Sale Price | Title Company |
|---|---|---|---|
| Quit Claim Deed | -- | None Available | |
| Cash Sale Deed | $205,000 | None Available |
Mortgage History
| Date | Status | Loan Amount | Loan Type |
|---|---|---|---|
| Open | $162,836 | New Conventional | |
| Previous Owner | $159,200 | New Conventional | |
| Previous Owner | $184,500 | New Conventional |
Property History
| Date | Event | Price | Change | Sq Ft Price |
|---|---|---|---|---|
| 08/26/2024 08/26/24 | Sold | -- | -- | -- |
| 07/14/2024 07/14/24 | Pending | -- | -- | -- |
| 05/29/2024 05/29/24 | For Sale | $220,000 | 0.0% | $173 / Sq Ft |
| 12/24/2021 12/24/21 | Rented | $1,575 | -7.4% | -- |
| 12/22/2021 12/22/21 | Under Contract | -- | -- | -- |
| 10/01/2021 10/01/21 | For Rent | $1,700 | 0.0% | -- |
| 07/01/2019 07/01/19 | Sold | -- | -- | -- |
| 05/18/2019 05/18/19 | Pending | -- | -- | -- |
| 03/06/2019 03/06/19 | For Sale | $209,000 | -- | $164 / Sq Ft |
Tax History Compared to Growth
Tax History
| Year | Tax Paid | Tax Assessment Tax Assessment Total Assessment is a certain percentage of the fair market value that is determined by local assessors to be the total taxable value of land and additions on the property. | Land | Improvement |
|---|---|---|---|---|
| 2024 | $2,046 | $19,452 | $0 | $19,452 |
| 2023 | $2,046 | $18,825 | $0 | $18,825 |
| 2022 | $1,970 | $18,825 | $0 | $18,825 |
| 2021 | $1,976 | $18,825 | $0 | $18,825 |
| 2020 | $1,970 | $18,825 | $0 | $18,825 |
| 2019 | $1,552 | $18,825 | $0 | $18,825 |
| 2018 | $1,921 | $18,825 | $0 | $18,825 |
| 2017 | $1,919 | $18,825 | $0 | $0 |
| 2015 | $1,633 | $22,220 | $0 | $22,220 |
| 2013 | -- | $22,220 | $0 | $22,220 |
Agents Affiliated with this Home
-
Arla Slaughter

Seller's Agent in 2024
Arla Slaughter
Compass
(337) 344-5263
8 in this area
266 Total Sales
-
A
Buyer's Agent in 2024
Alma Criddle
The Rutherford Agency
-
A
Seller's Agent in 2021
Amy Green
Keaty Real Estate Team
(337) 962-2945
-
S
Buyer's Agent in 2021
Sandy Thibodeaux
ACADIANA REALTORS
-
Eliana Ashkar

Seller's Agent in 2019
Eliana Ashkar
Compass
(337) 739-7061
7 in this area
144 Total Sales
Map
Source: REALTOR® Association of Acadiana
MLS Number: 24005109
APN: 6129787
- 121 Beverly Dr
- 105 Teche Dr
- 207 Beverly Dr
- 212 Stephanie Ave
- 126 Teche Dr
- 306 Laurence Ave
- 221 Beverly Dr
- 1201 S College Rd Unit 10
- 112 Hillside Dr Unit 26
- 112 Hillside Dr Unit 47
- 112 Hillside Dr Unit 3
- 511 Beverly Dr
- 509 Beverly Dr
- 301 Beverly Dr
- 121 Miller St
- 303 Briargate Cir
- 147 Teche Dr
- 116 Keller St
- 110 W Bayou Pkwy Unit 401
- 110 W Bayou Pkwy Unit 602
