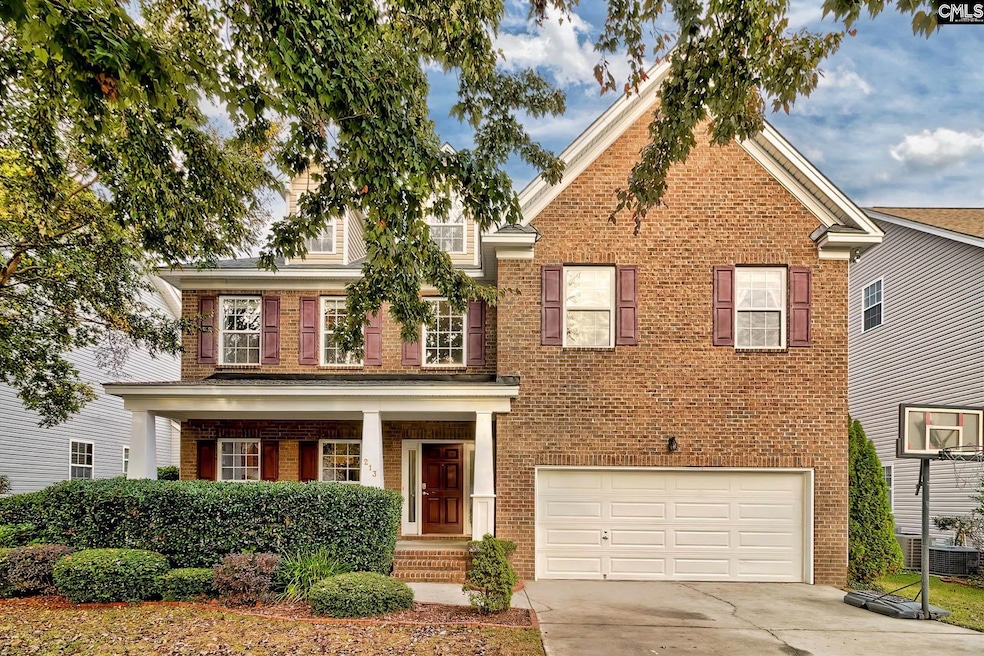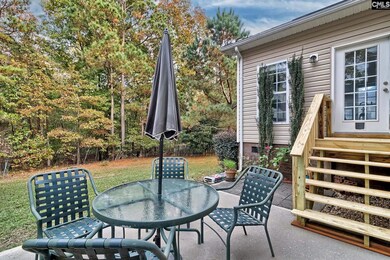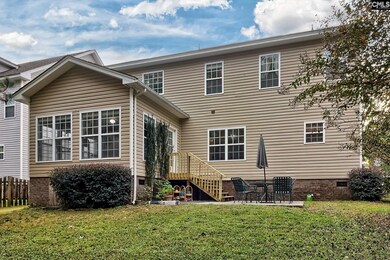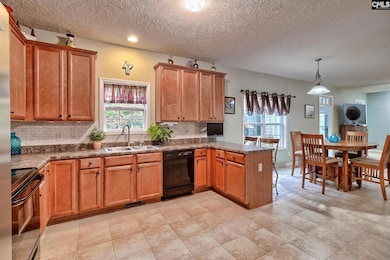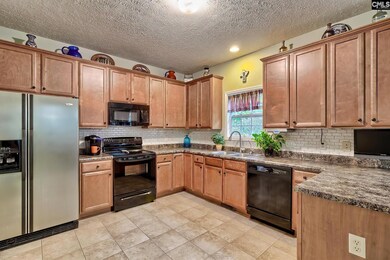
213 Berkeley Ridge Dr Columbia, SC 29229
Lake Carolina NeighborhoodEstimated payment $2,057/month
Highlights
- Traditional Architecture
- Sun or Florida Room
- Eat-In Kitchen
- Lake Carolina Elementary Lower Campus Rated A
- Covered patio or porch
- Tray Ceiling
About This Home
Located in Lake Carolina's Berkeley Hall within walking distance to schools, 213 Berkeley Ridge Drive offers a spacious 4 bedroom layout on a lot that backs up to trees & will never change. NEW HVAC 2022 and 2024, new roof 2024! The entry is welcoming & opens to a living area that could also be used as an office. The kitchen offers plenty of counter & cabinet space, an eat-in area & easy access to the formal dining room perfect for a large table. The kitchen is open to a family room with fireplace and a sunroom currently used as a gym. A 1/2 bath and true laundry room can be found on the first floor conveniently near the family room. Upstairs you'll find the owner's suite with large walk-in closet and private bath with dual vanities, garden tub and separate shower/toilet room. Bedroom 2, 3, and 4 are also on the 2nd level and share a full bath. Disclaimer: CMLS has not reviewed and, therefore, does not endorse vendors who may appear in listings.
Home Details
Home Type
- Single Family
Est. Annual Taxes
- $2,306
Year Built
- Built in 2007
HOA Fees
- $54 Monthly HOA Fees
Parking
- 2 Car Garage
Home Design
- Traditional Architecture
- Brick Front
- Vinyl Construction Material
Interior Spaces
- 2,938 Sq Ft Home
- 2-Story Property
- Crown Molding
- Tray Ceiling
- Ceiling Fan
- Recessed Lighting
- Gas Log Fireplace
- Great Room with Fireplace
- Sun or Florida Room
- Crawl Space
Kitchen
- Eat-In Kitchen
- Tiled Backsplash
- Wood Stained Kitchen Cabinets
Bedrooms and Bathrooms
- 4 Bedrooms
- Walk-In Closet
- Dual Vanity Sinks in Primary Bathroom
- Private Water Closet
- Garden Bath
- Separate Shower
Laundry
- Laundry on main level
- Electric Dryer Hookup
Schools
- Lake Carolina Elementary School
- Kelly Mill Middle School
- Blythewood High School
Additional Features
- Covered patio or porch
- 7,405 Sq Ft Lot
- Central Heating and Cooling System
Community Details
- Association fees include common area maintenance, playground, green areas
- Cams HOA, Phone Number (877) 672-2267
- Lake Carolina Berkeley Hall Subdivision
Map
Home Values in the Area
Average Home Value in this Area
Tax History
| Year | Tax Paid | Tax Assessment Tax Assessment Total Assessment is a certain percentage of the fair market value that is determined by local assessors to be the total taxable value of land and additions on the property. | Land | Improvement |
|---|---|---|---|---|
| 2024 | $2,306 | $241,800 | $0 | $0 |
| 2023 | $2,306 | $8,412 | $0 | $0 |
| 2022 | $2,070 | $210,300 | $36,000 | $174,300 |
| 2021 | $2,084 | $8,410 | $0 | $0 |
| 2020 | $2,116 | $8,410 | $0 | $0 |
| 2019 | $2,099 | $8,410 | $0 | $0 |
| 2018 | $2,032 | $8,040 | $0 | $0 |
| 2017 | $1,992 | $8,040 | $0 | $0 |
| 2016 | $1,984 | $8,040 | $0 | $0 |
| 2015 | $1,992 | $8,040 | $0 | $0 |
| 2014 | $1,989 | $201,000 | $0 | $0 |
| 2013 | -- | $8,040 | $0 | $0 |
Property History
| Date | Event | Price | Change | Sq Ft Price |
|---|---|---|---|---|
| 05/31/2025 05/31/25 | Pending | -- | -- | -- |
| 04/25/2025 04/25/25 | Price Changed | $325,000 | -1.5% | $111 / Sq Ft |
| 04/18/2025 04/18/25 | Price Changed | $330,000 | -1.5% | $112 / Sq Ft |
| 03/16/2025 03/16/25 | Price Changed | $335,000 | -1.2% | $114 / Sq Ft |
| 03/03/2025 03/03/25 | Price Changed | $338,900 | -0.1% | $115 / Sq Ft |
| 02/27/2025 02/27/25 | Price Changed | $339,300 | 0.0% | $115 / Sq Ft |
| 02/10/2025 02/10/25 | Price Changed | $339,400 | -0.1% | $116 / Sq Ft |
| 01/15/2025 01/15/25 | Price Changed | $339,900 | -1.4% | $116 / Sq Ft |
| 11/20/2024 11/20/24 | Price Changed | $344,900 | 0.0% | $117 / Sq Ft |
| 11/11/2024 11/11/24 | For Sale | $345,000 | -- | $117 / Sq Ft |
Purchase History
| Date | Type | Sale Price | Title Company |
|---|---|---|---|
| Interfamily Deed Transfer | -- | Title 365 | |
| Deed | $230,500 | None Available |
Mortgage History
| Date | Status | Loan Amount | Loan Type |
|---|---|---|---|
| Open | $190,272 | FHA | |
| Closed | $184,000 | Purchase Money Mortgage |
Similar Homes in Columbia, SC
Source: Consolidated MLS (Columbia MLS)
MLS Number: 596785
APN: 23309-07-14
- 229 Berkeley Ridge Dr
- 176 Granbury Ln
- 153 Berkeley Ridge Dr
- 920 Knowles Loop
- 370 Sunnycrest Ln
- 501 Harbour Pointe Dr
- 257 Castlebury Dr
- 932 Knowles Loop
- 797 Harbor Vista Dr
- 220 Granbury Ln
- 904 Debensham Way
- 908 Debensham Way
- 323 Landover Rd
- 401 Abbeydale Way
- 367 Sunnycrest Ln
- 418 Abbeydale Way
- 821 Winsham Dr
- 228 Baysdale Dr
- 825 Harborside Ln
- 147 Harborside Cir
