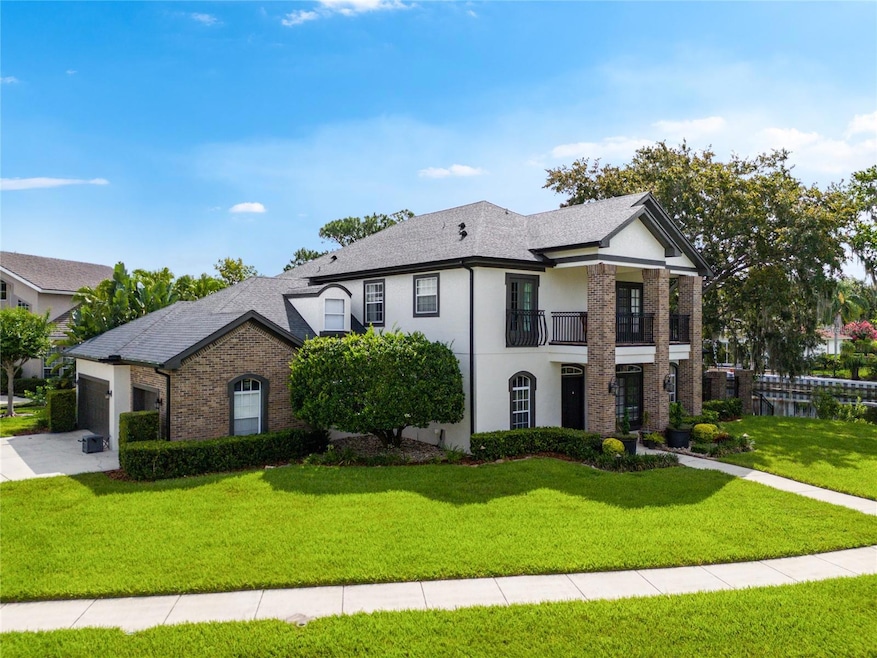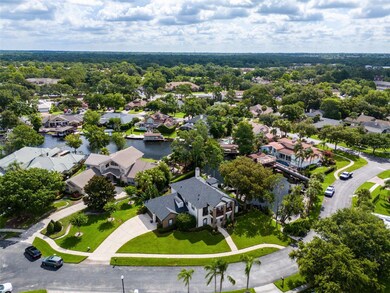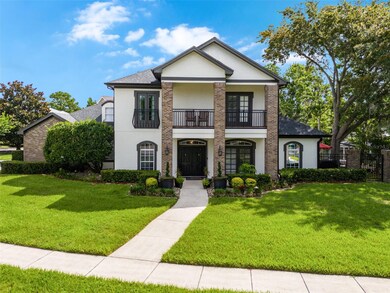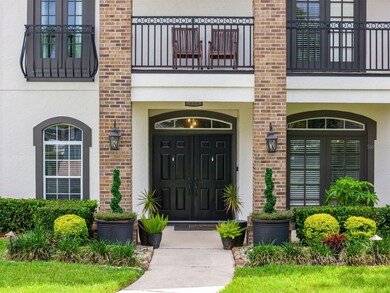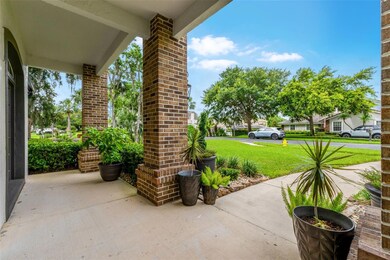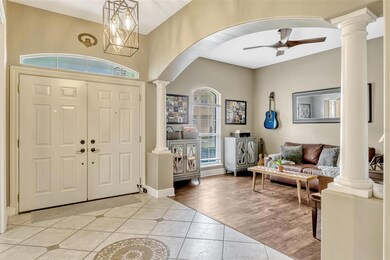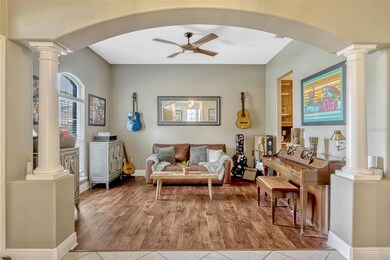
213 Blvd N Wekiwa Springs, FL 32779
Wekiwa Springs NeighborhoodEstimated payment $7,980/month
Highlights
- Boathouse
- Boat Ramp
- In Ground Pool
- Sabal Point Elementary School Rated A
- Covered Boat Lift
- Lake View
About This Home
Exquisite Canal-Front Estate with Private Dock on Lake BrantleyNestled in the highly sought after Shadowbay community, this stunning 4-bedroom, 4-bath luxury residence plus private office offers an extraordinary opportunity to experience resort-style living on the shores of Lake Brantley. Perfectly positioned on a tranquil canal with direct lake access, this custom estate blends refined elegance with effortless functionality.From the moment you arrive, you’ll notice impeccable care and thoughtful upgrades: a 2020 new roof, fresh designer interiors, new gutters and drainage (2025), and a recently resurfaced pool (2022). The extended 3-car garageprovides rare storage capacity for vehicles and watercraft.Inside, the home is bathed in natural light with panoramic water views from nearly every window. The spacious layout includes a private den with French doors, a Jack & Jill suite, and a guest room with its own en-suite bath. The primary suite is a luxurious retreat, complete with a private lakeview balcony that captures breathtaking sunsets over Lake Brantley.Entertain with ease in the open-concept family room, featuring custom built-ins and a wood-burning fireplace, or unwind outdoors beneath a covered patio, screened lanai, or beside the sparkling pool just steps from your private dock with boat and jet ski lifts.The chef’s kitchen is fully equipped with modern appliances—all less than four years old—and seamlessly connects to the main living areas for a comfortable flow.Additional highlights include:New downstairs A/C (2025) and upstairs A/C (2021)Walk-in closets in every bedroomDedicated under-stairs storageCommunity amenities including a private beach, tennis and pickleball courts, and a strong neighborhood presenceWhether you’re boating at sunrise, relaxing poolside, or savoring evening views from your master balcony, this home offers the ultimate in Florida luxury living.
Listing Agent
COLDWELL BANKER RESIDENTIAL RE Brokerage Phone: 407-647-1211 License #3148164 Listed on: 06/09/2025

Home Details
Home Type
- Single Family
Est. Annual Taxes
- $8,316
Year Built
- Built in 2001
Lot Details
- 0.32 Acre Lot
- Home fronts a canal
- South Facing Home
- Child Gate Fence
- Mature Landscaping
- Corner Lot
- Well Sprinkler System
- Landscaped with Trees
- Property is zoned R-1A
HOA Fees
- $156 Monthly HOA Fees
Parking
- 3 Car Garage
- Carport
- Ground Level Parking
- Side Facing Garage
- Garage Door Opener
- Driveway
Property Views
- Lake
- Canal
Home Design
- Contemporary Architecture
- Bi-Level Home
- Stem Wall Foundation
- Shingle Roof
- Block Exterior
Interior Spaces
- 3,041 Sq Ft Home
- Open Floorplan
- Built-In Features
- Bar Fridge
- Dry Bar
- Crown Molding
- High Ceiling
- Ceiling Fan
- Wood Burning Fireplace
- Blinds
- Sliding Doors
- Living Room with Fireplace
- Formal Dining Room
- Den
- Inside Utility
- Attic
Kitchen
- Built-In Convection Oven
- Cooktop with Range Hood
- Recirculated Exhaust Fan
- Microwave
- Dishwasher
- Stone Countertops
- Solid Wood Cabinet
- Disposal
Flooring
- Carpet
- Laminate
- Ceramic Tile
Bedrooms and Bathrooms
- 4 Bedrooms
- Primary Bedroom Upstairs
- Walk-In Closet
- 4 Full Bathrooms
Laundry
- Laundry Room
- Dryer
- Washer
- Laundry Chute
Home Security
- Security Lights
- Fire and Smoke Detector
Pool
- In Ground Pool
- In Ground Spa
- Pool Sweep
- Auto Pool Cleaner
- Pool Lighting
Outdoor Features
- Access to Freshwater Canal
- Water Skiing Allowed
- Covered Boat Lift
- Boat Ramp
- Boathouse
- Balcony
- Enclosed patio or porch
- Outdoor Kitchen
- Exterior Lighting
- Rain Gutters
Schools
- Sabal Point Elementary School
- Rock Lake Middle School
- Lake Brantley High School
Utilities
- Central Air
- Heating Available
- Thermostat
- Electric Water Heater
Listing and Financial Details
- Visit Down Payment Resource Website
- Tax Lot 53
- Assessor Parcel Number 04-21-29-520-0000-052A
Community Details
Overview
- Sentry Association
- Shadowbay Unit 1 Subdivision
- The community has rules related to deed restrictions
Recreation
- Tennis Courts
Map
Home Values in the Area
Average Home Value in this Area
Tax History
| Year | Tax Paid | Tax Assessment Tax Assessment Total Assessment is a certain percentage of the fair market value that is determined by local assessors to be the total taxable value of land and additions on the property. | Land | Improvement |
|---|---|---|---|---|
| 2024 | $8,316 | $640,779 | -- | -- |
| 2023 | $8,128 | $622,116 | $0 | $0 |
| 2021 | $6,839 | $512,418 | $0 | $0 |
| 2020 | $6,794 | $505,343 | $0 | $0 |
| 2019 | $6,740 | $493,981 | $0 | $0 |
| 2018 | $6,689 | $484,770 | $0 | $0 |
| 2017 | $6,658 | $474,799 | $0 | $0 |
| 2016 | $6,781 | $468,288 | $0 | $0 |
| 2015 | $6,535 | $461,800 | $0 | $0 |
| 2014 | $6,535 | $458,135 | $0 | $0 |
Property History
| Date | Event | Price | Change | Sq Ft Price |
|---|---|---|---|---|
| 06/19/2025 06/19/25 | For Sale | $1,280,000 | 0.0% | $421 / Sq Ft |
| 06/12/2025 06/12/25 | Pending | -- | -- | -- |
| 06/09/2025 06/09/25 | For Sale | $1,280,000 | -- | $421 / Sq Ft |
Purchase History
| Date | Type | Sale Price | Title Company |
|---|---|---|---|
| Warranty Deed | $827,500 | Central Florida Ttl Ctr Llc | |
| Warranty Deed | $175,000 | -- | |
| Warranty Deed | $199,000 | -- | |
| Quit Claim Deed | $100 | -- | |
| Quit Claim Deed | $100 | -- | |
| Warranty Deed | $160,000 | -- |
Mortgage History
| Date | Status | Loan Amount | Loan Type |
|---|---|---|---|
| Open | $548,250 | New Conventional | |
| Previous Owner | $419,000 | New Conventional | |
| Previous Owner | $292,167 | Credit Line Revolving | |
| Previous Owner | $128,000 | Credit Line Revolving | |
| Previous Owner | $397,908 | Unknown | |
| Previous Owner | $45,000 | Credit Line Revolving |
Similar Homes in the area
Source: Stellar MLS
MLS Number: O6316177
APN: 04-21-29-520-0000-052A
- 308 N Shadowbay Blvd Unit 214
- 470 S Pin Oak Place Unit 204
- 322 N Shadowbay Blvd
- 804 Challis Point
- 262 W Sabal Palm Place Unit 20
- 334 N Shadowbay Blvd
- 258 W Sabal Palm Place Unit 22
- 461 Black Knight Way
- 490 N Pin Oak Place Unit 112
- 1109 Clubside Dr Unit 1109
- 247 W Sabal Palm Place
- 4208 Clubside Dr Unit 4208
- 0 Nob Hill Cir
- 215 Nob Hill Cir
- 8203 Olympia Ct Unit 8203
- 219 Nob Hill Cir
- 345 Feather Place
- 412 Summit Ridge Place Unit 210
- 100 Blue Lake Ct
- 420 Summit Ridge Place Unit 112
