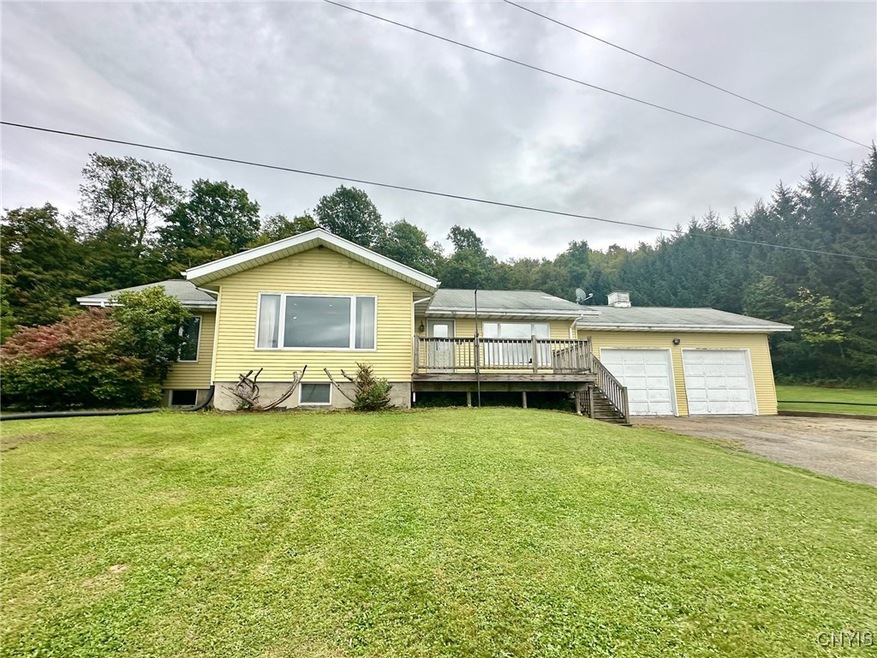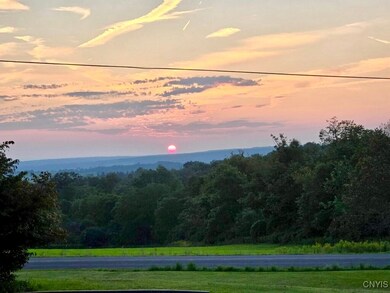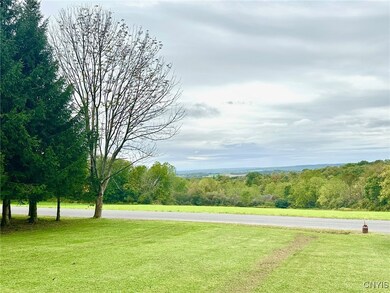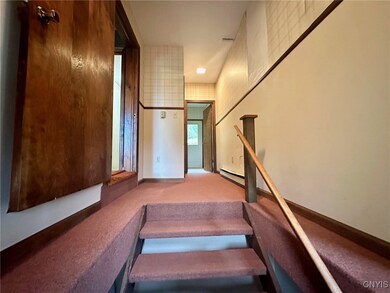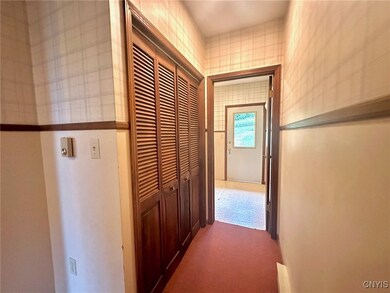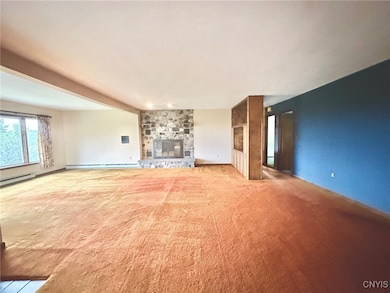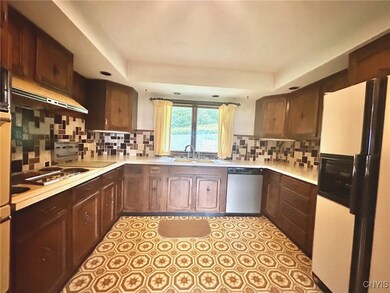
213 Bradshaw Rd Dryden, NY 13053
Highlights
- Deck
- Recreation Room
- 2 Fireplaces
- Secluded Lot
- Main Floor Bedroom
- Separate Formal Living Room
About This Home
As of December 2024This 1978 stick built home is ahead of its time with the open floor plan. This canvas will leave you ready to create the unthinkable. Home offers views for miles, flat useable lawn space, deck for cookouts, a large 2 car attached garage and plenty of storage all in the Dryden School district. The main floor presents a huge living room/dining combination with large picture windows overlooking the countryside. 3 bedrooms and 2 bathrooms are on the first level as well as a mudroom and laundry. The amount of space and storage will shock you. At basement level a recreation room available for a fun space to hang or use as a workshop. On this level you will also find plenty of storage, a walk up exterior door and an optional 4th room (classified as a bedroom on tax records) but might be better suited as an office or den... complete with a closet however. Plenty of space in and out making this home a no brainer bargain. Offers will be reviewed 9/27 11am.
Last Agent to Sell the Property
Listing by Berkshire Hathaway HomeServices Heritage Realty Brokerage Phone: 607.753.9644 License #10301222374 Listed on: 09/24/2024

Home Details
Home Type
- Single Family
Est. Annual Taxes
- $7,348
Year Built
- Built in 1978
Lot Details
- 1.74 Acre Lot
- Lot Dimensions are 260x354
- Rural Setting
- Secluded Lot
- Rectangular Lot
Parking
- 2 Car Attached Garage
- Parking Storage or Cabinetry
- Garage Door Opener
- Circular Driveway
Home Design
- Block Foundation
- Aluminum Siding
- Steel Siding
Interior Spaces
- 1,804 Sq Ft Home
- 1-Story Property
- 2 Fireplaces
- Entrance Foyer
- Family Room
- Separate Formal Living Room
- Home Office
- Recreation Room
- Bonus Room
- Workshop
- Storage Room
Kitchen
- Country Kitchen
- Dishwasher
Flooring
- Carpet
- Laminate
- Vinyl
Bedrooms and Bathrooms
- 4 Bedrooms | 3 Main Level Bedrooms
- En-Suite Primary Bedroom
- 2 Full Bathrooms
Laundry
- Laundry Room
- Laundry on main level
Partially Finished Basement
- Basement Fills Entire Space Under The House
- Walk-Up Access
- Exterior Basement Entry
Outdoor Features
- Deck
Utilities
- Heating System Uses Propane
- Baseboard Heating
- Well
- Electric Water Heater
- Septic Tank
- High Speed Internet
Listing and Financial Details
- Tax Lot 36
- Assessor Parcel Number 502489-036-000-0001-036-001-0000
Similar Homes in the area
Home Values in the Area
Average Home Value in this Area
Property History
| Date | Event | Price | Change | Sq Ft Price |
|---|---|---|---|---|
| 07/14/2025 07/14/25 | Pending | -- | -- | -- |
| 07/08/2025 07/08/25 | For Sale | $399,000 | +89.1% | $127 / Sq Ft |
| 12/10/2024 12/10/24 | Sold | $211,000 | +27.9% | $117 / Sq Ft |
| 10/25/2024 10/25/24 | Pending | -- | -- | -- |
| 09/24/2024 09/24/24 | For Sale | $165,000 | -- | $91 / Sq Ft |
Tax History Compared to Growth
Tax History
| Year | Tax Paid | Tax Assessment Tax Assessment Total Assessment is a certain percentage of the fair market value that is determined by local assessors to be the total taxable value of land and additions on the property. | Land | Improvement |
|---|---|---|---|---|
| 2024 | $5,651 | $240,000 | $21,500 | $218,500 |
| 2023 | $5,651 | $189,000 | $21,500 | $167,500 |
| 2022 | $3,880 | $180,000 | $21,500 | $158,500 |
| 2021 | $3,534 | $160,000 | $21,500 | $138,500 |
| 2020 | $4,356 | $160,000 | $21,500 | $138,500 |
| 2019 | $1,559 | $160,000 | $21,500 | $138,500 |
| 2018 | $4,432 | $160,000 | $21,500 | $138,500 |
| 2017 | $3,625 | $160,000 | $21,100 | $138,900 |
| 2016 | $3,656 | $160,000 | $21,100 | $138,900 |
| 2015 | -- | $150,000 | $21,100 | $128,900 |
| 2014 | -- | $150,000 | $21,100 | $128,900 |
Agents Affiliated with this Home
-
Derek Greene

Seller's Agent in 2025
Derek Greene
The Greene Realty Group
(860) 560-1006
2,945 Total Sales
-
N
Buyer's Agent in 2025
Non Member
Non-Member
-
Pamela Cullip

Seller's Agent in 2024
Pamela Cullip
Berkshire Hathaway HomeServices Heritage Realty
(607) 261-0439
205 Total Sales
-
Jeanette Pursell
J
Buyer's Agent in 2024
Jeanette Pursell
Yaman Real Estate
(607) 351-2603
19 Total Sales
Map
Source: Cortland County Board of REALTORS®
MLS Number: S1567936
APN: 502489-036-000-0001-036-001-0000
- 353 Virgil Rd
- 36 Lee Rd
- 401 Cortland Rd
- 400 Mcclintock Rd
- 298 North Rd
- 190 Mcclintock Rd
- 168 Mcclintock Rd
- 1935 Kohne Rd
- 27 Lewis St
- 46 Southworth Rd
- 1668 Teeter Rd
- 21 Lewis St
- 1 Tannery Cir
- 3 Lewis St
- 176-A Southworth Rd
- 176-C Southworth Rd
- 183 Gulf Hill Rd
- 20 Goodrich Way
- 119 W Main St
- 22 Goodrich Way
