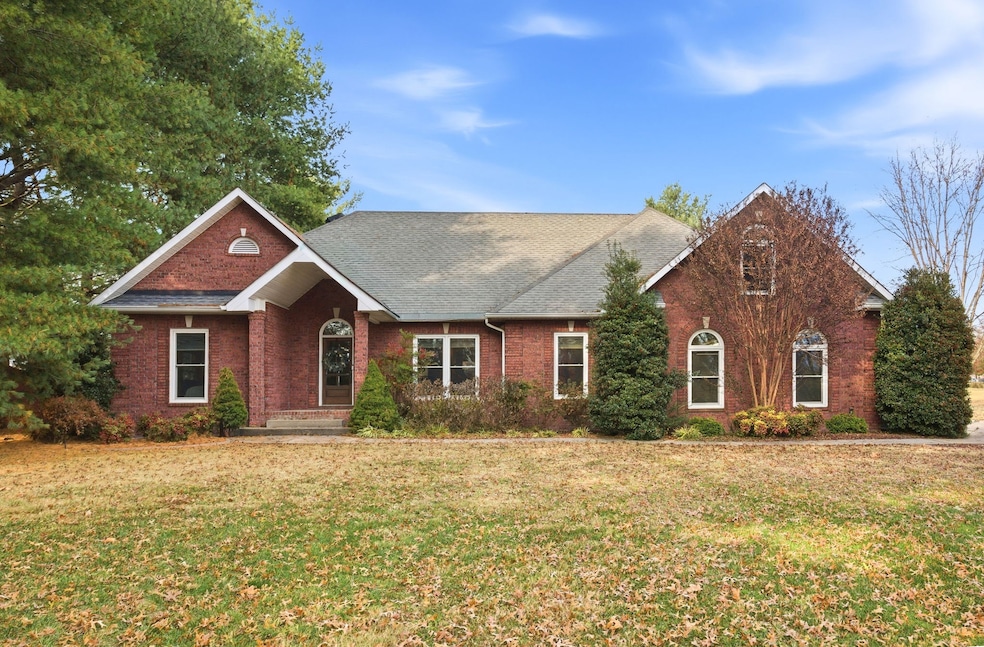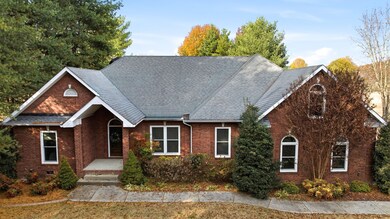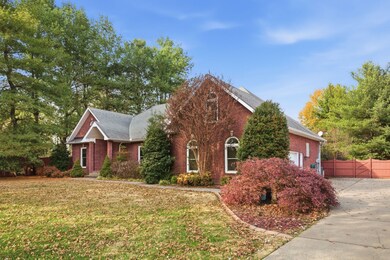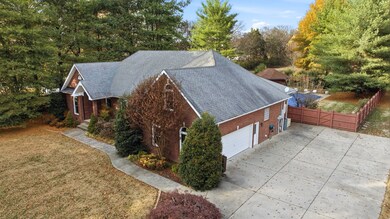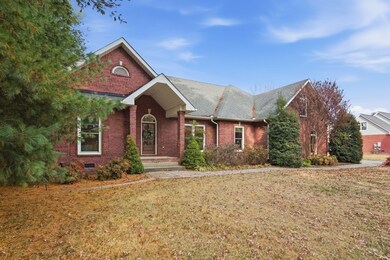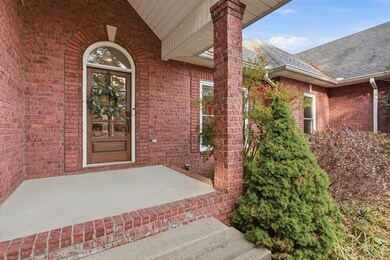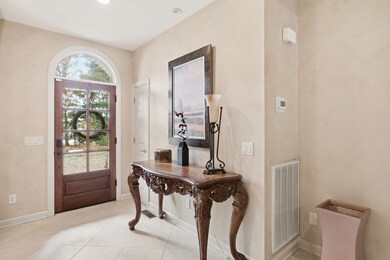213 Bradshaw Rd Lebanon, TN 37087
Estimated payment $4,611/month
Highlights
- In Ground Pool
- 1.32 Acre Lot
- Private Lot
- West Elementary School Rated A-
- Open Floorplan
- Wood Flooring
About This Home
Calling all entertainers, pool lovers, and anyone dreaming of a private resort right in your own backyard! This home is built for hosting and relaxation, featuring a fully fenced yard, a sparkling saltwater pool with water features, pool lighting, and landscape lighting that sets the perfect evening atmosphere. Turn on your favorite playlist through the whole-house Sonos sound system and impress your guests all year long. Step inside to find an open-concept floor plan with a spacious kitchen, generous counter space, and a gas range — ideal for cooking and gathering. Whether you’re hosting parties or enjoying quiet evenings at home, this property delivers the ultimate lifestyle, while being a short distance from downtown Gallatin, and Lebanon. ??Sitting on 1.3 acres, the lot offers room to grow with space for gardens, a fire pit area, or any outdoor features you can imagine. The all-brick home includes all bedrooms on the main floor with a huge upstairs bonus room with an attached office space. But thats not all! The home also has a backup generator, a side-entry garage, and a long private driveway with plenty of parking. The backyard is truly a show-stopper. Soak up those Tennessee summers with your own vacation destination — no travel required.
Listing Agent
Parks Compass Brokerage Phone: 8156309491 License #367029 Listed on: 11/19/2025

Home Details
Home Type
- Single Family
Est. Annual Taxes
- $1,572
Year Built
- Built in 1999
Lot Details
- 1.32 Acre Lot
- Back Yard Fenced
- Private Lot
- Level Lot
- Irrigation
Parking
- 2 Car Garage
- 6 Open Parking Spaces
- Side Facing Garage
- Driveway
Home Design
- Brick Exterior Construction
- Shingle Roof
Interior Spaces
- 2,863 Sq Ft Home
- Property has 2 Levels
- Open Floorplan
- High Ceiling
- Ceiling Fan
- Gas Fireplace
- Interior Storage Closet
- Washer and Electric Dryer Hookup
- Crawl Space
Kitchen
- Gas Oven
- Microwave
- Dishwasher
- Smart Appliances
- Disposal
Flooring
- Wood
- Carpet
- Tile
Bedrooms and Bathrooms
- 3 Main Level Bedrooms
- Walk-In Closet
- 2 Full Bathrooms
Home Security
- Home Security System
- Smart Locks
- Fire and Smoke Detector
Eco-Friendly Details
- Air Purifier
Outdoor Features
- In Ground Pool
- Covered Patio or Porch
Schools
- Laguardo Elementary School
- West Wilson Middle School
- Mt. Juliet High School
Utilities
- Air Filtration System
- Cooling System Mounted To A Wall/Window
- Central Heating and Cooling System
- High-Efficiency Water Heater
- Septic Tank
- High Speed Internet
Community Details
- No Home Owners Association
- Heritage Valley 1 Subdivision
Listing and Financial Details
- Assessor Parcel Number 013M A 01800 000
Map
Home Values in the Area
Average Home Value in this Area
Tax History
| Year | Tax Paid | Tax Assessment Tax Assessment Total Assessment is a certain percentage of the fair market value that is determined by local assessors to be the total taxable value of land and additions on the property. | Land | Improvement |
|---|---|---|---|---|
| 2024 | $1,572 | $82,350 | $12,550 | $69,800 |
| 2022 | $1,572 | $82,350 | $12,550 | $69,800 |
| 2021 | $1,572 | $82,350 | $12,550 | $69,800 |
| 2020 | $1,906 | $82,350 | $12,550 | $69,800 |
| 2019 | $1,906 | $75,675 | $10,175 | $65,500 |
| 2018 | $1,906 | $75,675 | $10,175 | $65,500 |
| 2017 | $1,906 | $75,675 | $10,175 | $65,500 |
| 2016 | $1,906 | $75,675 | $10,175 | $65,500 |
| 2015 | $1,945 | $75,675 | $10,175 | $65,500 |
| 2014 | $1,617 | $62,920 | $0 | $0 |
Property History
| Date | Event | Price | List to Sale | Price per Sq Ft | Prior Sale |
|---|---|---|---|---|---|
| 11/19/2025 11/19/25 | For Sale | $850,000 | +4.9% | $297 / Sq Ft | |
| 04/03/2024 04/03/24 | Sold | $810,000 | 0.0% | $252 / Sq Ft | View Prior Sale |
| 03/29/2024 03/29/24 | Pending | -- | -- | -- | |
| 03/29/2024 03/29/24 | For Sale | $810,000 | -- | $252 / Sq Ft |
Purchase History
| Date | Type | Sale Price | Title Company |
|---|---|---|---|
| Warranty Deed | $810,000 | Momentum Title | |
| Deed | $22,500 | -- |
Source: Realtracs
MLS Number: 3048001
APN: 013M-A-018.00
- 3018 Lillard Place
- 507 Sheath Cir
- 108 Chalford Place
- 117 Chalford Place
- 507 Lena Way
- 505 Lena Way
- 1021 C P Stewart Blvd
- 1036 C P Stewart Blvd
- 1307 Christina Ct
- 902 Dunstan Ct
- 8965 Highway 109 N
- 9032 Highway 109 N
- 61 Creighton Ln
- 185 Creighton Ln
- 163 Lago Vista Dr
- 9964 Coles Ferry Pike
- 9649 Coles Ferry Pike
- 1100 Wildflower Point
- 0 Creighton Ln
- 807 Ridgestone Place
- 441 Northern Rd
- 2244 Cooks Rd
- 577 Smoky Mountains Dr
- 585 Smoky Mountains Dr
- 30 Shady Valley Dr
- 223 River Rock Dr
- 230 River Rock Dr
- 237 River Rock Dr
- 247 River Rock Dr
- 249 River Rock Dr
- 248 River Rock Dr
- 250 River Rock Dr
- 135 Brush Hill Ct
- 163 Drivers Ln
- 163 Drivers Ln Unit Duplex
- 139 Rising Private Ln
- 135 Rising Private Ln
- 121 Rising Private Ln
- 967 Nance Ln
- 1414 Knox Ln
