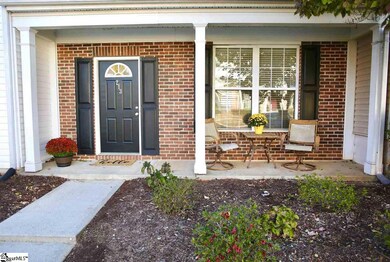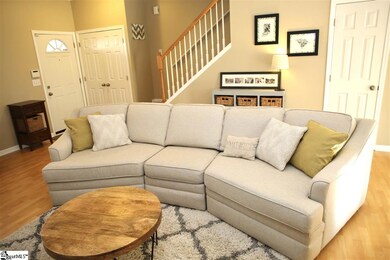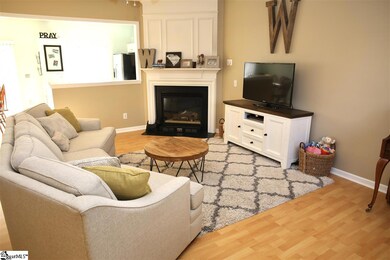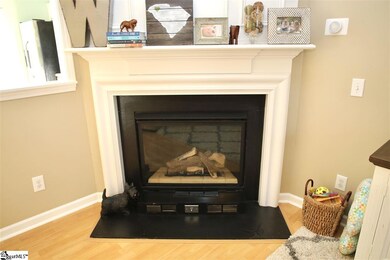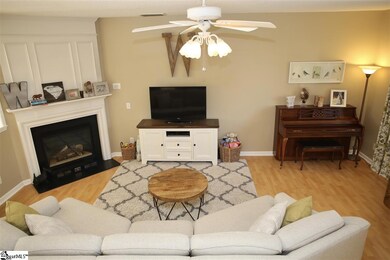
Estimated Value: $229,000 - $291,000
Highlights
- Open Floorplan
- Traditional Architecture
- Walk-In Closet
- Pelham Road Elementary School Rated A
- Community Pool
- Bathtub with Shower
About This Home
As of December 2019Location, Location, Location! Beautiful, move-in-ready townhouse in the Waterford Park subdivision close to 385/85/downtown with great restaurants and shopping venues. Open floor plan great for entertaining. 3 very nice bedrooms upstairs. Enjoy relaxing next to the fireplace in the fantastic living room or out on the back patio. You will definitely not want to miss out on this great deal!
Property Details
Home Type
- Condominium
Est. Annual Taxes
- $840
Year Built
- 1999
Lot Details
- 1,437
HOA Fees
- $110 Monthly HOA Fees
Parking
- Assigned Parking
Home Design
- Traditional Architecture
- Brick Exterior Construction
- Slab Foundation
- Composition Roof
- Vinyl Siding
Interior Spaces
- 1,487 Sq Ft Home
- 1,400-1,599 Sq Ft Home
- 2-Story Property
- Open Floorplan
- Ceiling height of 9 feet or more
- Ventless Fireplace
- Gas Log Fireplace
- Living Room
- Dining Room
- Laundry on upper level
Kitchen
- Electric Oven
- Built-In Microwave
- Dishwasher
- Disposal
Flooring
- Carpet
- Laminate
- Vinyl
Bedrooms and Bathrooms
- 3 Bedrooms
- Primary bedroom located on second floor
- Walk-In Closet
- Dual Vanity Sinks in Primary Bathroom
- Bathtub with Shower
Attic
- Storage In Attic
- Pull Down Stairs to Attic
Utilities
- Forced Air Heating and Cooling System
- Heating System Uses Natural Gas
- Underground Utilities
- Gas Water Heater
- Cable TV Available
Additional Features
- Patio
- Sprinkler System
Community Details
Overview
- Waterford Park Subdivision
- Mandatory home owners association
- Maintained Community
Amenities
- Common Area
Recreation
- Community Pool
Ownership History
Purchase Details
Home Financials for this Owner
Home Financials are based on the most recent Mortgage that was taken out on this home.Purchase Details
Home Financials for this Owner
Home Financials are based on the most recent Mortgage that was taken out on this home.Purchase Details
Home Financials for this Owner
Home Financials are based on the most recent Mortgage that was taken out on this home.Purchase Details
Similar Homes in Greer, SC
Home Values in the Area
Average Home Value in this Area
Purchase History
| Date | Buyer | Sale Price | Title Company |
|---|---|---|---|
| Cortes Laura | $165,000 | None Available | |
| Brown Nikki M | $104,500 | -- | |
| Balogh Jacqueline A | $125,000 | None Available | |
| Fleming Kevin F | $100,500 | -- |
Mortgage History
| Date | Status | Borrower | Loan Amount |
|---|---|---|---|
| Open | Cortes Laura | $50,000 | |
| Open | Cortes Laura | $156,750 | |
| Previous Owner | Brown Nikki M | $83,600 | |
| Previous Owner | Balogh Jacqueline A | $100,000 |
Property History
| Date | Event | Price | Change | Sq Ft Price |
|---|---|---|---|---|
| 12/30/2019 12/30/19 | Sold | $165,000 | 0.0% | $118 / Sq Ft |
| 11/14/2019 11/14/19 | For Sale | $165,000 | -- | $118 / Sq Ft |
Tax History Compared to Growth
Tax History
| Year | Tax Paid | Tax Assessment Tax Assessment Total Assessment is a certain percentage of the fair market value that is determined by local assessors to be the total taxable value of land and additions on the property. | Land | Improvement |
|---|---|---|---|---|
| 2024 | $1,070 | $6,680 | $900 | $5,780 |
| 2023 | $1,070 | $6,680 | $900 | $5,780 |
| 2022 | $989 | $6,680 | $900 | $5,780 |
| 2021 | $989 | $6,680 | $900 | $5,780 |
| 2020 | $1,054 | $6,680 | $900 | $5,780 |
| 2019 | $768 | $4,900 | $760 | $4,140 |
| 2018 | $840 | $4,900 | $760 | $4,140 |
| 2017 | $833 | $4,900 | $760 | $4,140 |
| 2016 | $788 | $122,440 | $19,000 | $103,440 |
| 2015 | $778 | $122,440 | $19,000 | $103,440 |
| 2014 | $779 | $123,210 | $22,000 | $101,210 |
Agents Affiliated with this Home
-
George Clements

Seller's Agent in 2019
George Clements
Keller Williams Grv Upst
(864) 238-4815
4 in this area
84 Total Sales
-
Jeffrey Meister

Buyer's Agent in 2019
Jeffrey Meister
BHHS C Dan Joyner - Midtown
(864) 979-4633
5 in this area
150 Total Sales
Map
Source: Greater Greenville Association of REALTORS®
MLS Number: 1406065
APN: 0533.23-01-064.00
- 204 Braelock Dr
- 113 Devenridge Dr
- 1112 Devenger Rd
- 210 Atherton Way
- 210 Castellan Dr
- 7 Bradwell Way
- 204 Lexington Place Way
- 213 Lexington Place Way
- 114 Woodstock Ln
- 211 Governors Square
- 14 Baronne Ct
- 313 Lexington Place Way
- 34 Tamaron Way
- 5 Whirlaway Ct
- 104 Belmont Stakes Way
- 308 Summerplace Way
- 400 Halifax Dr
- 108 Bamber Green Ct
- 811 Phillips Rd
- 7 Riverton Ct
- 213 Braelock Dr
- 215 Braelock Dr
- 209 Braelock Dr
- 207 Braelock Dr
- 205 Braelock Dr
- 203 Braelock Dr
- 407 Westcot Ct
- 405 Westcot Ct
- 305 Claybrooke Dr
- 307 Claybrooke Dr
- 127 Waterford Park Dr
- 401 Westcot Ct
- 309 Claybrooke Dr
- 201 Braelock Dr
- 125 Waterford Park Dr
- 311 Claybrooke Dr
- 226 Braelock Dr
- 228 Braelock Dr
- 222 Braelock Dr
- 123 Waterford Park Dr

