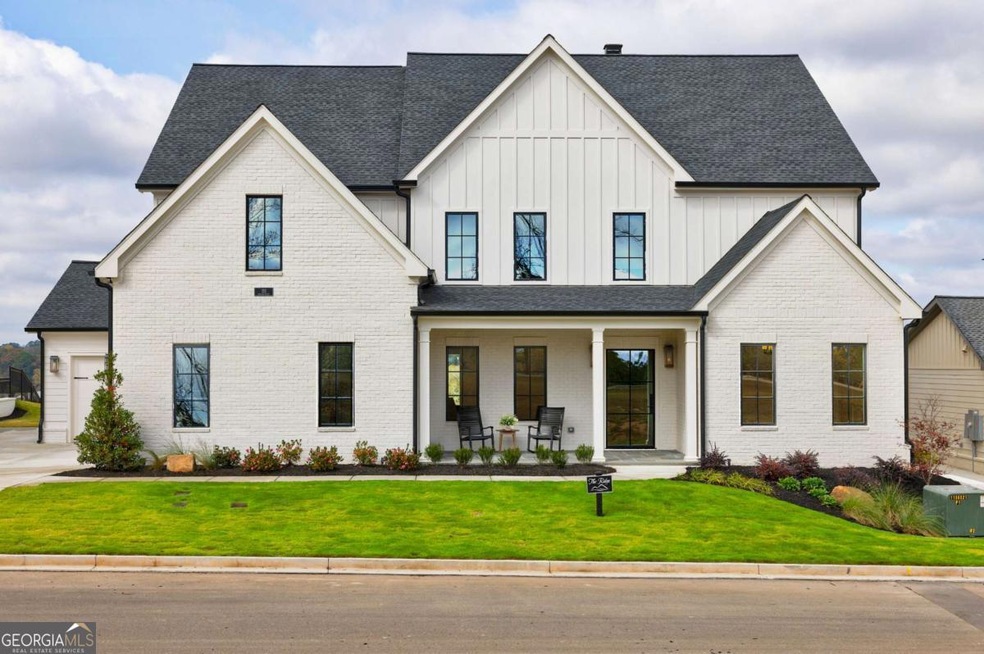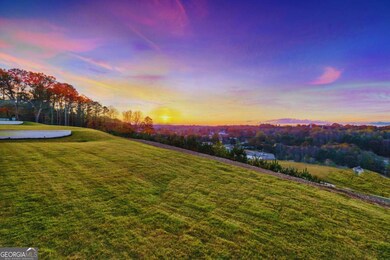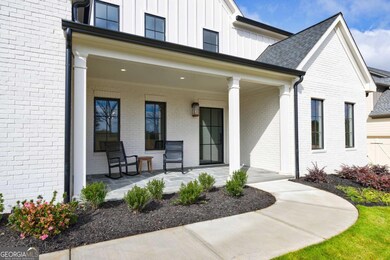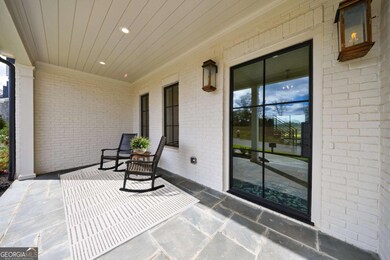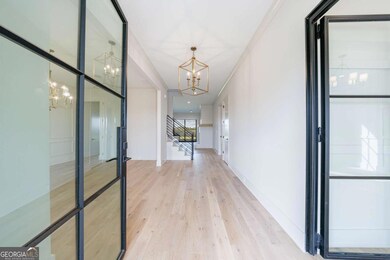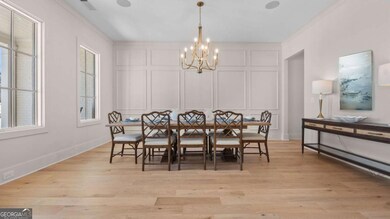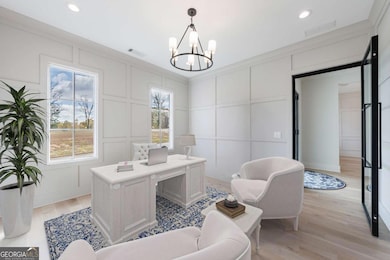Welcome to Ball Ground's most prestigious new construction community, The Ridge. True to its name, these stunning custom homes sit on top of a ridge with the most spectacular mountain views and views to downtown Ball Ground just steps away. As you approach the home you will see the quality and attention to detail everywhere you look. The gas lanterns by the front door and garage doors add to the glamour as you pull up. The rocker style front porch features blue stone and a stunning glass front door. As you enter the home you will see the open floor plan with 10-foot ceilings throughout the main level. The upgraded hardwood floors span throughout the entire home. The private office as you enter is tucked away for privacy with a stunning metal door and additional trim details. The Dining Room has amazing attention to every detail where you will love entertaining your guests. This open floor plan is every chef's dream with Wolf and Subzero Appliances. The 48" Wolf Dual fuel range is the perfect place to prepare your meals. There is a built-in warming drawer and third oven which also can be used as a microwave. The 48" Sub-zero French Door Refrigerator and Cove dishwasher add to the luxury. The large family room features a brick fireplace with an open view through the large Western slider wall that opens to the bluestone patio with outdoor kitchen. The outdoor kitchen is also complete with a Wolf grill, side burner, Stainless Steel wood and Sub-zero outdoor refrigerator to bring the indoor living outside. You will enjoy the sunset from this covered patio living every night! The spacious owner's suite features hardwood floors, chandelier and an unforgettable closet with built-ins, an island with a Sub-zero beverage center, large drawers and a washer/dryer connection. You will fall in love with the owner's bath that features double vanities with quartz countertops, large shower with multiple shower heads, free-standing tub with tile on the wall and two separate water closets. Upstairs you will find a large media room with Built-ins, amazing views and yet another Sub-zero beverage center. The Sierra Pacific casement windows, true metal railings, real wood floors and tile combinations speak to those that know high-end living. The four bedrooms upstairs all feature en-suite bathrooms, walk-in closets with custom shelving, hardwood floors and plenty of space. The walk-in laundry room is truly an experience as well with cabinetry on every wall. The three-car garage features an epoxy flooring with a lifetime warranty. If you are looking to get out of the hustle and bustle of Atlanta to enjoy small town charm with high end luxury, you have just found your new home that you do not want to miss!

