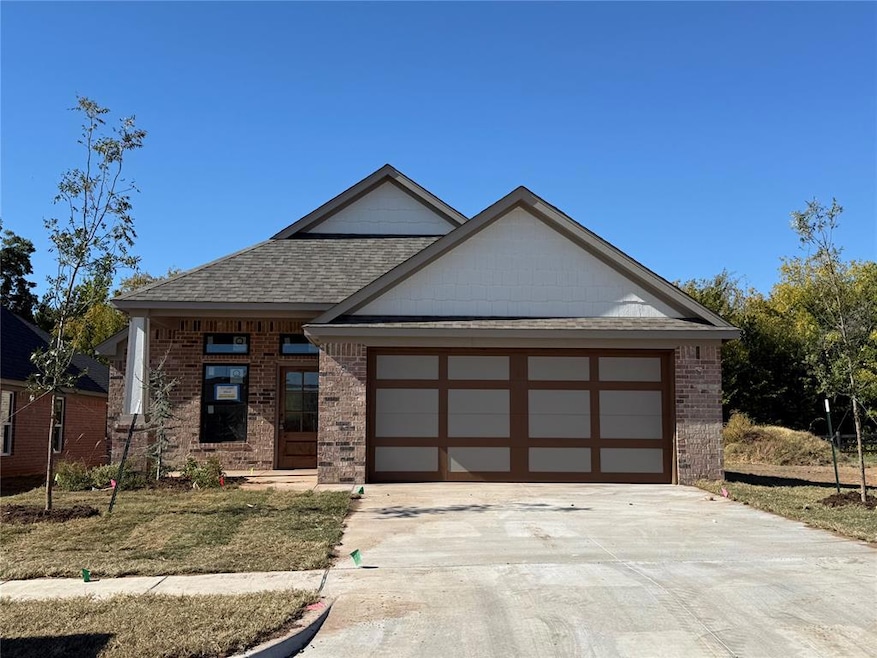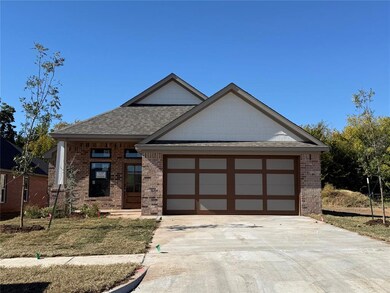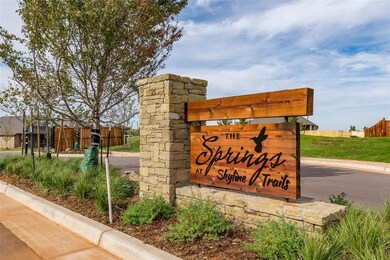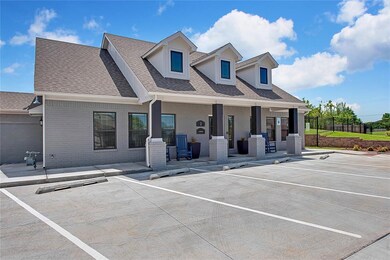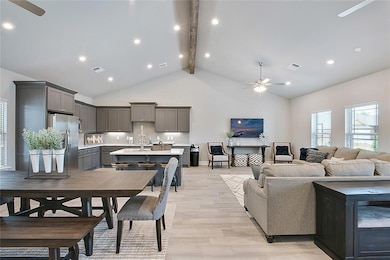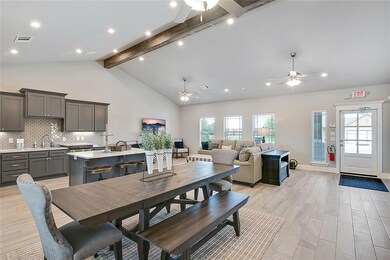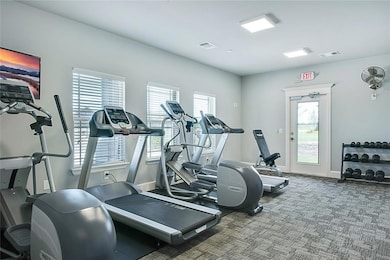
Highlights
- Traditional Architecture
- Wood Flooring
- 2 Car Attached Garage
- Meadow Brook Intermediate School Rated A-
- Covered patio or porch
- Home Security System
About This Home
As of December 2024As you approach the front entrance, the well-maintained landscaping and charming façade welcome you inside. Stepping through the front door, you're immediately greeted by a spacious and airy living area that flows effortlessly from one space to another. Upon entering, a well-appointed study beckons – a dedicated space perfect for work, reading, or managing household tasks. This area's strategic location at the entryway ensures privacy and convenience without compromising the overall open feel of the home. The dining area transitions effortlessly from the living room, providing an elegant setting for shared meals and conversations. A chandelier above the dining table add a touch of sophistication to the space. The three bedrooms provide comfortable retreats for rest and relaxation. The master bedroom, in particular, offers a serene escape, with an en-suite bathroom that includes contemporary fixtures, and a glass shower. This community offers a gated entry, clubhouse, fitness center and a pool. O/A
Home Details
Home Type
- Single Family
Est. Annual Taxes
- $47
Year Built
- Built in 2024 | Under Construction
Lot Details
- 5,750 Sq Ft Lot
- Sprinkler System
HOA Fees
- $182 Monthly HOA Fees
Parking
- 2 Car Attached Garage
- Garage Door Opener
- Driveway
Home Design
- Traditional Architecture
- Brick Frame
- Composition Roof
Interior Spaces
- 1,858 Sq Ft Home
- 1-Story Property
- Ceiling Fan
- Metal Fireplace
- Utility Room with Study Area
- Laundry Room
Kitchen
- Electric Oven
- Gas Range
- Microwave
- Dishwasher
- Disposal
Flooring
- Wood
- Carpet
Bedrooms and Bathrooms
- 3 Bedrooms
- 2 Full Bathrooms
Home Security
- Home Security System
- Fire and Smoke Detector
Schools
- Mustang Creek Elementary School
- Mustang Middle School
- Mustang High School
Additional Features
- Covered patio or porch
- Central Heating and Cooling System
Community Details
- Association fees include gated entry, greenbelt, maintenance, pool
- Mandatory home owners association
- Greenbelt
Listing and Financial Details
- Legal Lot and Block 4 / 5
Map
Home Values in the Area
Average Home Value in this Area
Property History
| Date | Event | Price | Change | Sq Ft Price |
|---|---|---|---|---|
| 12/30/2024 12/30/24 | Sold | $376,715 | -2.6% | $203 / Sq Ft |
| 12/15/2024 12/15/24 | Pending | -- | -- | -- |
| 10/30/2024 10/30/24 | For Sale | $386,715 | -- | $208 / Sq Ft |
Tax History
| Year | Tax Paid | Tax Assessment Tax Assessment Total Assessment is a certain percentage of the fair market value that is determined by local assessors to be the total taxable value of land and additions on the property. | Land | Improvement |
|---|---|---|---|---|
| 2024 | $47 | $418 | $418 | -- |
| 2023 | $47 | $418 | $418 | $0 |
| 2022 | $48 | $418 | $418 | $0 |
Mortgage History
| Date | Status | Loan Amount | Loan Type |
|---|---|---|---|
| Previous Owner | $273,750 | Construction |
Deed History
| Date | Type | Sale Price | Title Company |
|---|---|---|---|
| Warranty Deed | $377,000 | Chicago Title | |
| Warranty Deed | $64,000 | Chicago Title |
Similar Homes in Yukon, OK
Source: MLSOK
MLS Number: 1141727
APN: 090148824
