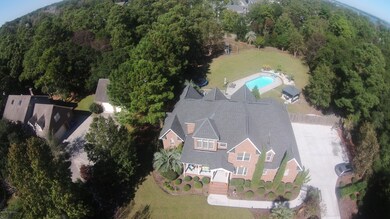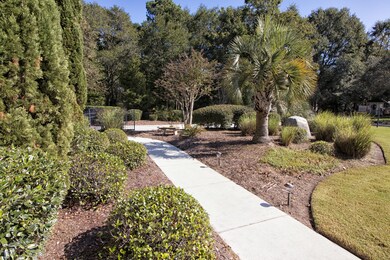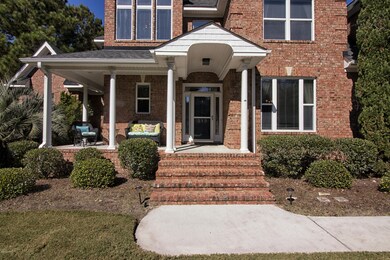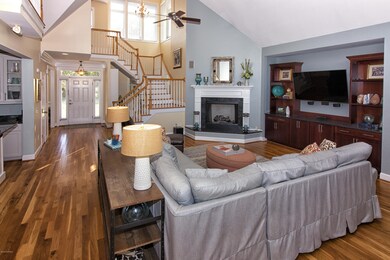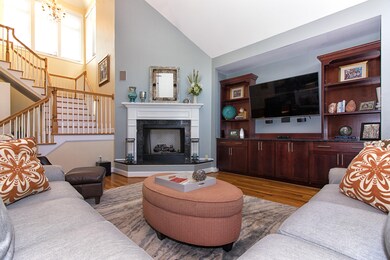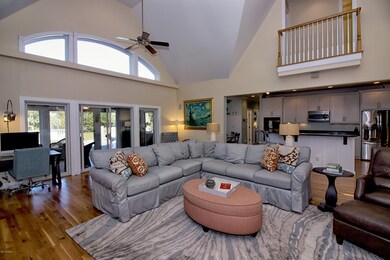
213 Chimney Ln Wilmington, NC 28409
Intracoastal Waterway NeighborhoodEstimated Value: $1,246,000 - $1,412,000
Highlights
- Boat Dock
- In Ground Pool
- 1.09 Acre Lot
- Edwin A. Anderson Elementary School Rated A-
- Finished Room Over Garage
- Vaulted Ceiling
About This Home
As of December 2017Peaceful oasis in the charming Old Chimney neighborhood. This spectacular custom home sits on over an acre of beautifully landscaped property. The gourmet kitchen features blue pearl granite and concrete countertops, gas stove, GE Profile double ovens, stainless appliances, soft close cabinets and slide out drawers. This gem boasts 2 first floor master suites, gas fireplace, hardwood floors, built-in custom entertainment cabinets, vaulted ceilings, sunroom, bonus room and more. Perfect for entertaining! Your guests will enjoy the 16' x 36' fiberglass saltwater pool, lounging in the 6 person Clearwater Spa hot tub and the pool side gazebo. Spend your evenings grilling out on the large deck while the kids and pets play in the fully privacy fenced back yard.
Last Agent to Sell the Property
RE/MAX Executive License #267062 Listed on: 10/26/2017
Home Details
Home Type
- Single Family
Est. Annual Taxes
- $4,642
Year Built
- Built in 2004
Lot Details
- 1.09 Acre Lot
- Fenced Yard
- Irrigation
- Property is zoned R-15
HOA Fees
- $140 Monthly HOA Fees
Home Design
- Brick Exterior Construction
- Wood Frame Construction
- Composition Roof
- Stick Built Home
Interior Spaces
- 3,701 Sq Ft Home
- 2-Story Property
- Vaulted Ceiling
- Ceiling Fan
- Gas Log Fireplace
- Blinds
- Living Room
- Formal Dining Room
- Bonus Room
- Sun or Florida Room
- Crawl Space
- Partially Finished Attic
- Laundry Room
Kitchen
- Breakfast Area or Nook
- Gas Cooktop
- Built-In Microwave
- Ice Maker
- Dishwasher
- Solid Surface Countertops
Flooring
- Wood
- Carpet
- Tile
Bedrooms and Bathrooms
- 4 Bedrooms
- Primary Bedroom on Main
- Walk-In Closet
- Whirlpool Bathtub
- Walk-in Shower
Parking
- 3 Car Attached Garage
- Finished Room Over Garage
- Driveway
- Off-Street Parking
Pool
- In Ground Pool
- Spa
Outdoor Features
- Balcony
- Covered patio or porch
- Gazebo
Utilities
- Zoned Heating and Cooling
- Heat Pump System
- Propane
- Well
- Electric Water Heater
- Fuel Tank
- On Site Septic
- Septic Tank
Listing and Financial Details
- Assessor Parcel Number R08215-002-005-000
Community Details
Overview
- Old Chimney Subdivision
- Maintained Community
Recreation
- Boat Dock
- Community Boat Slip
- Community Pool
Ownership History
Purchase Details
Home Financials for this Owner
Home Financials are based on the most recent Mortgage that was taken out on this home.Purchase Details
Purchase Details
Home Financials for this Owner
Home Financials are based on the most recent Mortgage that was taken out on this home.Purchase Details
Purchase Details
Purchase Details
Purchase Details
Purchase Details
Purchase Details
Purchase Details
Purchase Details
Purchase Details
Similar Homes in Wilmington, NC
Home Values in the Area
Average Home Value in this Area
Purchase History
| Date | Buyer | Sale Price | Title Company |
|---|---|---|---|
| Branchi Christian Albert | $640,000 | None Available | |
| Lagomarsino Marcos | $450,000 | None Available | |
| Ohnmacht Lala M | -- | None Available | |
| Ohnmacht Charles Sr Carolyn | -- | -- | |
| Ohnmacht Charles Carolyn | $50,000 | -- | |
| Twisdale Jerri R | -- | -- | |
| Twisdale Allen Jerri | $33,000 | -- | |
| Orser Edward O Christine | $55,000 | -- | |
| Walker Sharon Kay | $34,000 | -- | |
| Sunbelco Inc | $20,000 | -- | |
| Loughlin Frances W | -- | -- | |
| Suggs & Harrelson Inc | -- | -- |
Mortgage History
| Date | Status | Borrower | Loan Amount |
|---|---|---|---|
| Open | Branchi Christian Albert | $440,000 | |
| Closed | Branchi Christian Albert | $512,000 | |
| Previous Owner | Lagomarsino Marcos | $360,000 | |
| Previous Owner | Ohnmacht Charles | $417,000 | |
| Previous Owner | Ohnmacht Lala M | $128,000 | |
| Previous Owner | Ohnmacht Lala M | $525,000 | |
| Previous Owner | Ohnmacht Carolyn G | $359,650 |
Property History
| Date | Event | Price | Change | Sq Ft Price |
|---|---|---|---|---|
| 12/08/2017 12/08/17 | Sold | $640,000 | -1.5% | $173 / Sq Ft |
| 11/05/2017 11/05/17 | Pending | -- | -- | -- |
| 10/26/2017 10/26/17 | For Sale | $650,000 | -- | $176 / Sq Ft |
Tax History Compared to Growth
Tax History
| Year | Tax Paid | Tax Assessment Tax Assessment Total Assessment is a certain percentage of the fair market value that is determined by local assessors to be the total taxable value of land and additions on the property. | Land | Improvement |
|---|---|---|---|---|
| 2023 | $4,642 | $874,300 | $184,400 | $689,900 |
| 2022 | $4,949 | $925,300 | $184,400 | $740,900 |
| 2021 | $5,078 | $925,300 | $184,400 | $740,900 |
| 2020 | $3,513 | $555,400 | $107,800 | $447,600 |
| 2019 | $3,513 | $555,400 | $107,800 | $447,600 |
| 2018 | $3,513 | $555,400 | $107,800 | $447,600 |
| 2017 | $3,596 | $555,400 | $107,800 | $447,600 |
| 2016 | $3,015 | $435,000 | $107,800 | $327,200 |
| 2015 | $2,801 | $435,000 | $107,800 | $327,200 |
| 2014 | $2,754 | $435,000 | $107,800 | $327,200 |
Agents Affiliated with this Home
-
Angie & Cedric Robinson
A
Seller's Agent in 2017
Angie & Cedric Robinson
RE/MAX
(910) 233-0040
1 in this area
132 Total Sales
-
Michelle Clark
M
Buyer's Agent in 2017
Michelle Clark
Intracoastal Realty Corp
(910) 367-9767
7 in this area
418 Total Sales
Map
Source: Hive MLS
MLS Number: 100087575
APN: R08215-002-005-000
- 1301 Porches Dr
- 1326 Tidalwalk Dr
- 1121 Tidalwalk Dr
- 7740 Dune Walk Ct
- 7733 Dune Walk Ct
- 7804 Bonfire Dr
- 828 Cupola Dr
- 909 Tidalwalk Dr
- 7701 Myrtle Grove Rd
- 7816 Myrtle Grove Rd
- 801 Paoli Ct Unit 35' Wet Slip 104
- 801 Paoli Ct Unit 30' Dry Slip, H-49
- 801 Paoli Ct Unit 30' Dry Slip E-19 (F
- 801 Paoli Ct Unit 30' Dry Slip H04
- 801 Paoli Ct Unit 22' Dry Slip B-43
- 801 Paoli Ct Unit 45' Wet Slip 038(.43
- 801 Paoli Ct Unit C-81
- 801 Paoli Ct Unit 30' Dry Slip H-24 (
- 801 Paoli Ct Unit 20' Dry Slip I-03 (F
- 801 Paoli Ct Unit 45' Wet Slip 054
- 213 Chimney Ln
- 209 Chimney Ln
- 217 Chimney Ln
- 218 Chimney Ln
- 214 Chimney Ln
- 205 Chimney Ln
- 1304 Porches Dr
- 1304 Porches Dr
- 1312 Porches Dr
- 210 Chimney Ln
- 1308 Porches Dr
- 1300 Porches Dr
- 221 Chimney Ln
- 1316 Porches Dr
- 206 Chimney Ln
- 1246 Porches Dr
- 222 Chimney Ln
- 201 Chimney Ln
- 1309 Porches Dr
- 1306 Tidalwalk Dr

