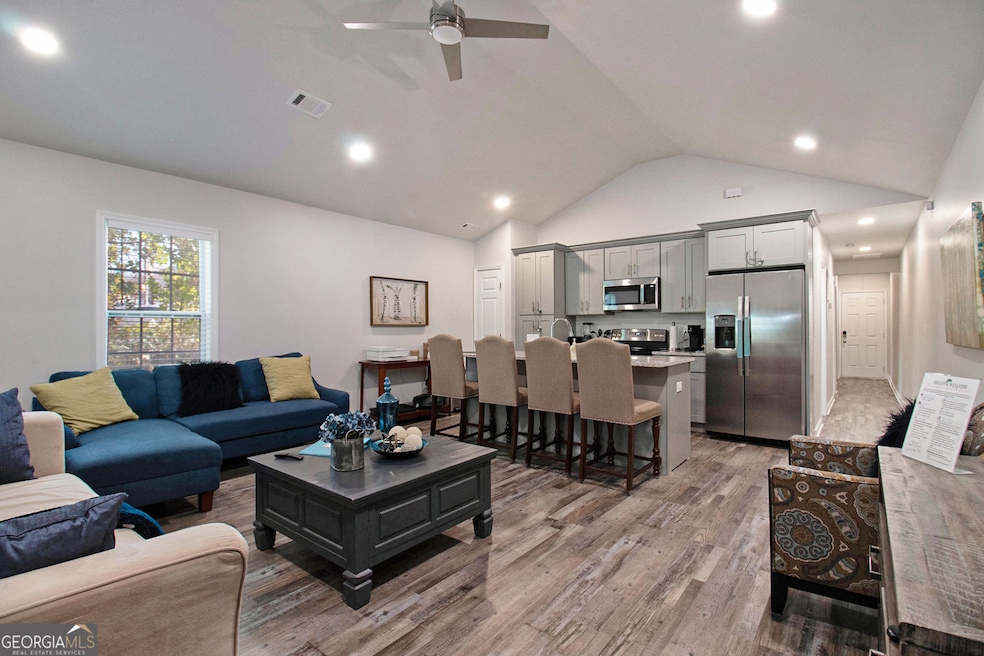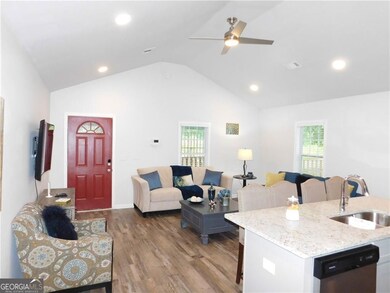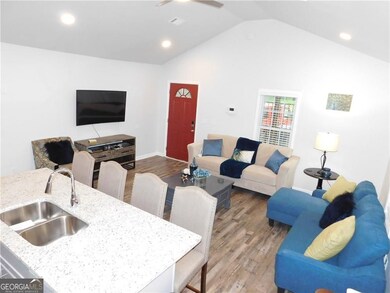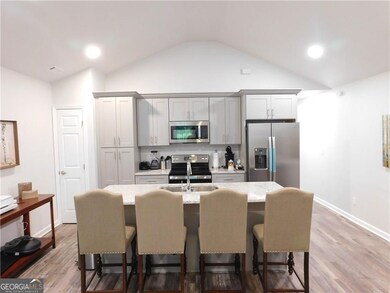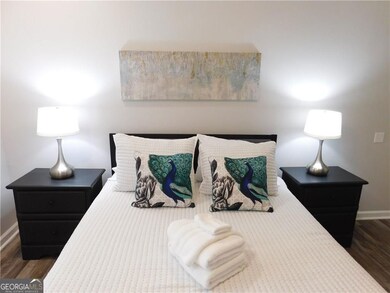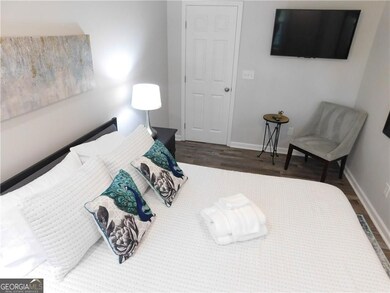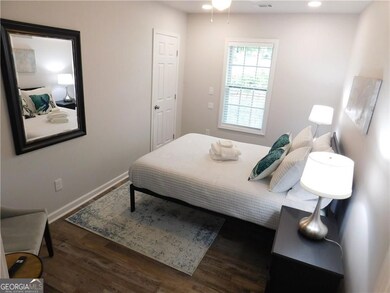213 Claire Dr SE Unit A Atlanta, GA 30315
Lakewood Heights NeighborhoodHighlights
- City View
- Vaulted Ceiling
- Great Room
- Property is near public transit
- Furnished
- No HOA
About This Home
This stunning 2-bedroom, 2-bathroom duplex offers a perfect blend of comfort and convenience. Located in the prime Lakewood neighborhood, this spacious rental property comes with utilities and high-speed fiber internet included. Two spacious bedrooms with ample closet space and large windows that let in plenty of natural light. The open floor plan seamlessly connects the living, dining, and kitchen areas, making it ideal for gatherings. The kitchen features sleek stainless steel appliances, granite countertops, and plenty of cabinet space. Say goodbye to the hassle of managing multiple bills. RENT INCLUDES UTILITIES and INTERNET ensuring you have one less thing to worry about. Two dedicated parking spaces ensure you always have a convenient place to park your vehicles. Conveniently located near schools, parks, restaurants, and public transportation, this duplex offers easy access to all the amenities you need.
Property Details
Home Type
- Multi-Family
Est. Annual Taxes
- $2,983
Year Built
- Built in 1935 | Remodeled
Lot Details
- 4,356 Sq Ft Lot
- Sloped Lot
Home Design
- Duplex
- Brick Exterior Construction
- Composition Roof
- Wood Siding
- Press Board Siding
Interior Spaces
- 900 Sq Ft Home
- 1-Story Property
- Roommate Plan
- Furnished
- Vaulted Ceiling
- Ceiling Fan
- Window Treatments
- Great Room
- Laminate Flooring
- City Views
Kitchen
- Oven or Range
- Microwave
- Ice Maker
- Dishwasher
- Stainless Steel Appliances
Bedrooms and Bathrooms
- 2 Main Level Bedrooms
- Walk-In Closet
- 2 Full Bathrooms
Laundry
- Laundry closet
- Dryer
- Washer
Parking
- 2 Parking Spaces
- Parking Pad
- Parking Accessed On Kitchen Level
- Off-Street Parking
Outdoor Features
- Porch
Location
- Property is near public transit
- Property is near shops
- City Lot
Schools
- Slater Elementary School
- Price Middle School
- Carver High School
Utilities
- Forced Air Heating and Cooling System
- Electric Water Heater
- High Speed Internet
- Phone Available
- Cable TV Available
Listing and Financial Details
- 6-Month Min and 24-Month Max Lease Term
Community Details
Overview
- No Home Owners Association
- Vasser Wooley Prop Subdivision
Pet Policy
- No Pets Allowed
Map
Source: Georgia MLS
MLS Number: 10500507
APN: 14-0058-0002-020-8
- 1812 Lakewood Ave SE
- 1839 Lakewood Ave SE
- 1786 Lakewood Ave SE
- 0 Lakewood Ave Unit 10543439
- 0 Lakewood Ave Unit 10484351
- 190 Adair Ave SE
- 0 Claire Dr SE Unit 10544349
- 1831 Jonesboro Rd SE
- 133 Hillside Ave SE
- 1907 Lakewood Ave SE
- 7 Whatley St SE
- 176 Rhodesia Ave SE
- 1844 Jonesboro Rd SE
- 1926 Lakewood Terrace SE
- 1854 Shadydale Ave SE
- 105 Hillside Ave SE
- 106 Adair Ave SE
- 1944 Lakewood Terrace SE
