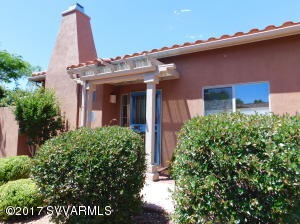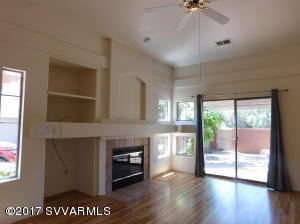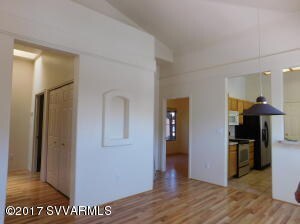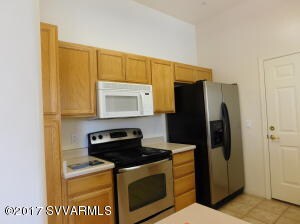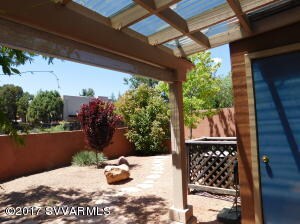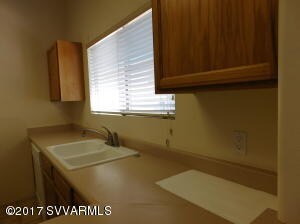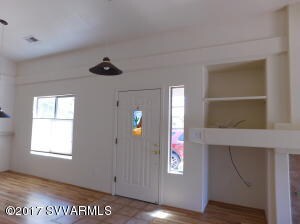
213 Columbine Ct Sedona, AZ 86336
Estimated Value: $504,000 - $573,000
Highlights
- Open Floorplan
- Cathedral Ceiling
- Great Room
- Contemporary Architecture
- Corner Lot
- Living Area on First Floor
About This Home
As of June 2017Southwest exposure. Outstanding location for light and bright home with incredible sunset views. Move in ready with newer paint, floors and some appliances. Nepenthe is one of the best locations in West Sedona. Close to everything, shopping, hiking banks etc. This home features 2 bedrooms and baths plus a den that can be used in many ways. The two car garage makes this home flexible for full time living, a second home or a full time rental.
Last Agent to Sell the Property
Maureen Ehalt
License #SA102862000 Listed on: 05/09/2017
Townhouse Details
Home Type
- Townhome
Est. Annual Taxes
- $2,089
Year Built
- Built in 1996
Lot Details
- 3,049 Sq Ft Lot
- Cul-De-Sac
- Back Yard Fenced
- Drip System Landscaping
HOA Fees
- $250 Monthly HOA Fees
Parking
- 2 Parking Spaces
Home Design
- Contemporary Architecture
- Southwestern Architecture
- Slab Foundation
- Wood Frame Construction
- Tile Roof
- Stucco
Interior Spaces
- 1,142 Sq Ft Home
- 1-Story Property
- Open Floorplan
- Cathedral Ceiling
- Ceiling Fan
- Skylights
- Wood Burning Fireplace
- Gas Fireplace
- Double Pane Windows
- Shades
- Vertical Blinds
- Drapes & Rods
- Great Room
- Living Area on First Floor
- Den
Kitchen
- Range
- Microwave
- Dishwasher
- Disposal
Flooring
- Laminate
- Vinyl
Bedrooms and Bathrooms
- 2 Bedrooms
- Split Bedroom Floorplan
- En-Suite Primary Bedroom
- 2 Bathrooms
Home Security
Accessible Home Design
- Customized Wheelchair Accessible
- Accessible Doors
- Level Entry For Accessibility
Outdoor Features
- Covered patio or porch
Utilities
- Refrigerated Cooling System
- Mini Split Air Conditioners
- Separate Meters
- Underground Utilities
- Private Water Source
- Natural Gas Water Heater
- Water Softener
- Phone Available
- Cable TV Available
Listing and Financial Details
- Assessor Parcel Number 40829093
Community Details
Overview
- Nepenthe Subdivision
Pet Policy
- Pets Allowed
Security
- Fire Sprinkler System
Ownership History
Purchase Details
Home Financials for this Owner
Home Financials are based on the most recent Mortgage that was taken out on this home.Purchase Details
Home Financials for this Owner
Home Financials are based on the most recent Mortgage that was taken out on this home.Purchase Details
Home Financials for this Owner
Home Financials are based on the most recent Mortgage that was taken out on this home.Purchase Details
Home Financials for this Owner
Home Financials are based on the most recent Mortgage that was taken out on this home.Purchase Details
Purchase Details
Home Financials for this Owner
Home Financials are based on the most recent Mortgage that was taken out on this home.Similar Homes in Sedona, AZ
Home Values in the Area
Average Home Value in this Area
Purchase History
| Date | Buyer | Sale Price | Title Company |
|---|---|---|---|
| Choueiki Hisham | $322,500 | Pioneer Title Agency | |
| Boswell Mimi | -- | Transnation Title | |
| Boswell Mimi | $320,000 | Transnation Title | |
| Tuxbury Brenda Nellie | -- | Chicago Title Insurance Co | |
| Tuxbury Brenda Nellie | -- | Chicago Title Insurance Co | |
| Tuxbury Brenda Nellie | -- | -- | |
| Tuxbury Brenda | $137,500 | Transnation Title Ins Co |
Mortgage History
| Date | Status | Borrower | Loan Amount |
|---|---|---|---|
| Open | Choueiki Hisham | $162,500 | |
| Previous Owner | Boswell Mimi | $222,500 | |
| Previous Owner | Tuxbury Brenda Nellie | $100,000 | |
| Previous Owner | Tuxbury Brenda | $100,000 |
Property History
| Date | Event | Price | Change | Sq Ft Price |
|---|---|---|---|---|
| 06/30/2017 06/30/17 | Sold | $322,500 | -5.1% | $282 / Sq Ft |
| 05/15/2017 05/15/17 | Pending | -- | -- | -- |
| 05/09/2017 05/09/17 | Price Changed | $339,900 | +41.7% | $298 / Sq Ft |
| 05/09/2017 05/09/17 | For Sale | $239,900 | -- | $210 / Sq Ft |
Tax History Compared to Growth
Tax History
| Year | Tax Paid | Tax Assessment Tax Assessment Total Assessment is a certain percentage of the fair market value that is determined by local assessors to be the total taxable value of land and additions on the property. | Land | Improvement |
|---|---|---|---|---|
| 2026 | $2,369 | -- | -- | -- |
| 2024 | $2,306 | -- | -- | -- |
| 2023 | $2,306 | $36,068 | $3,565 | $32,503 |
| 2022 | $2,264 | $29,945 | $3,371 | $26,574 |
| 2021 | $2,301 | $28,779 | $3,121 | $25,658 |
| 2020 | $2,301 | $0 | $0 | $0 |
| 2019 | $2,279 | $0 | $0 | $0 |
| 2018 | $2,175 | $0 | $0 | $0 |
| 2017 | $2,117 | $0 | $0 | $0 |
| 2016 | $2,089 | $0 | $0 | $0 |
| 2015 | -- | $0 | $0 | $0 |
| 2014 | -- | $0 | $0 | $0 |
Agents Affiliated with this Home
-

Seller's Agent in 2017
Maureen Ehalt
(928) 300-0699
-
Jeanette Sauer

Buyer's Agent in 2017
Jeanette Sauer
Russ Lyon Sotheby's Intl Rlty
(928) 660-9266
304 Total Sales
Map
Source: Sedona Verde Valley Association of REALTORS®
MLS Number: 513015
APN: 408-29-093
- 2272 Roadrunner Rd
- 414 Desert Poppy Dr
- 2305 Roadrunner Rd
- 90 Essex Ave
- 2395 Maxwell Ln
- 916 Cliff Rose Ct
- 2420 Stanley Steamer Dr
- 606 Desert Sage Ln
- 40 Vista Serrena Way
- 2075 Whippet Way
- 8 Tanager Ln
- 2465 Maxwell Ln
- 40 Morning Sun Dr
- 12 Tanager Ln
- 285 Page Pkwy
- $375/mo Miningclaim Ownership
- 92 Morning Sun Dr Unit 67
- 2605 Timber Owl Rd
- 250 Sunset Dr Unit 19
- 250 Sunset Dr Unit 28
- 213 Columbine Ct
- 211 Columbine Ct
- 209 Columbine Ct
- 207 Columbine Ct Unit 1d
- 207 Columbine Ct
- 221 Penstemon Ln
- 223 Penstemon Ln
- 219 Penstemon Ln
- 205 Columbine Ct
- 210 Columbine Ct
- 212 Columbine Ct
- 217 Penstemon Ln
- 208 Columbine Ct
- 215 Penstemon Ln
- 203 Columbine Ct
- 2264 Roadrunner Rd
- 204 Columbine Ct
- 201 Columbine Ct
- 202 Columbine Ct
- 2262 Roadrunner Rd
