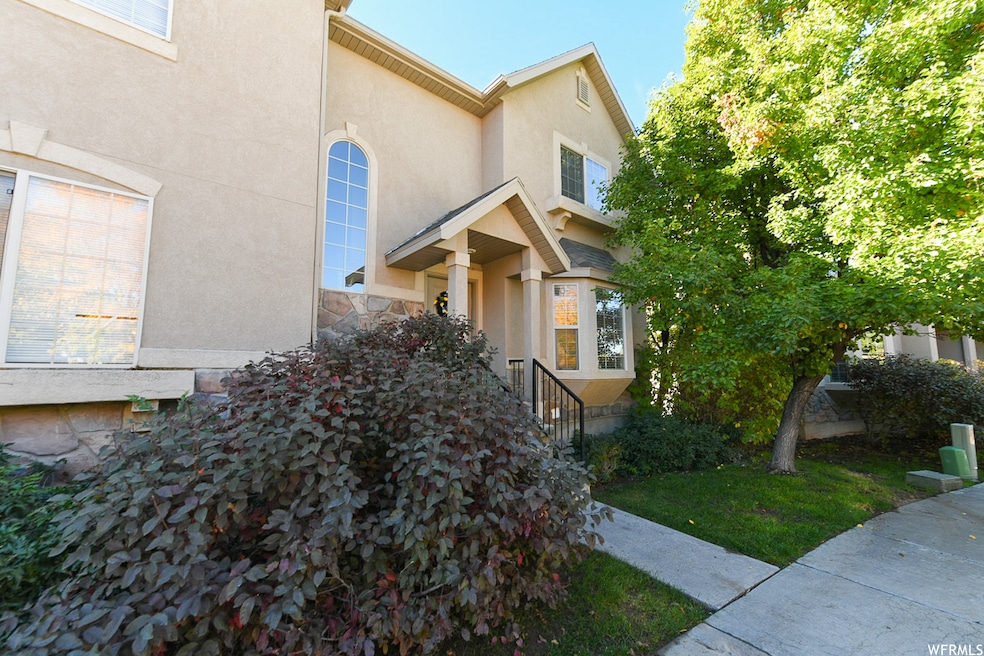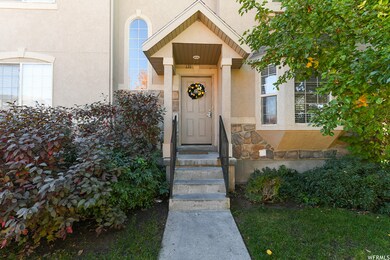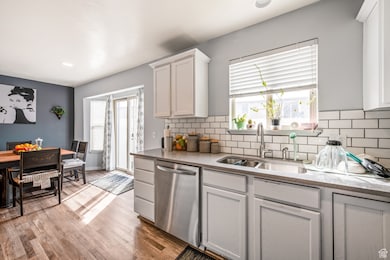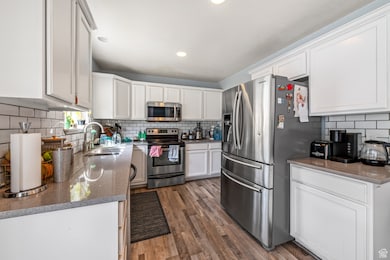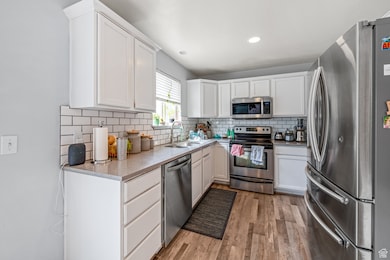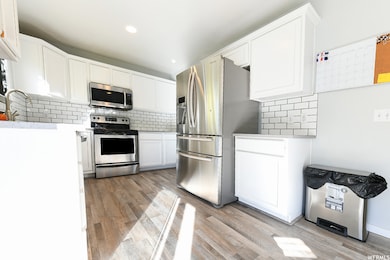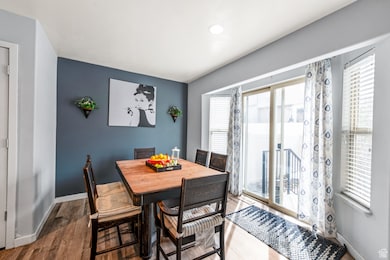
213 Crescent View Ln Unit 121 Tooele, UT 84074
Estimated payment $2,324/month
Highlights
- In Ground Pool
- Mountain View
- Double Pane Windows
- Mature Trees
- Clubhouse
- Walk-In Closet
About This Home
Welcome to this charming home with a beautifully updated interior! Step into the front family room, complete with newer flooring just one year old, canned lights, and a spacious open layout that's perfect for gatherings. On the main level, you'll find a convenient half bathroom for guests. The kitchen is a chef's dream, boasting quartz countertops, a walk-in pantry, subway tile backsplash, crisp white cabinets, semi-formal dining space, and all-new stainless steel appliances, including a dishwasher. As you make your way upstairs, you'll be greeted by vaulted ceilings in the bedrooms, creating an airy and spacious feel. There's a full bathroom on this level for your convenience. The master bedroom is a true retreat, featuring a walk-in closet, a three-quarter shower en suite, and a ceiling fan to keep you comfortable year-round. The basement has another guest room, canned lights, and newer LVP flooring. An additional full bathroom in the basement offers tile floors, a tiled shower, and a new vanity, providing extra comfort and functionality. Don't miss the opportunity to make this house your home and enjoy all these fantastic features. Schedule a showing today!
Townhouse Details
Home Type
- Townhome
Est. Annual Taxes
- $2,206
Year Built
- Built in 2002
Lot Details
- 871 Sq Ft Lot
- Property is Fully Fenced
- Landscaped
- Mature Trees
HOA Fees
- $385 Monthly HOA Fees
Home Design
- Stone Siding
- Stucco
Interior Spaces
- 2,000 Sq Ft Home
- 3-Story Property
- Double Pane Windows
- Sliding Doors
- Mountain Views
- Basement Fills Entire Space Under The House
Kitchen
- Free-Standing Range
- Microwave
Flooring
- Carpet
- Laminate
Bedrooms and Bathrooms
- 4 Bedrooms
- Walk-In Closet
Laundry
- Dryer
- Washer
Parking
- 1 Parking Space
- 1 Carport Space
Outdoor Features
- In Ground Pool
- Open Patio
Schools
- Copper Canyon Elementary School
- Clarke N Johnsen Middle School
- Stansbury High School
Utilities
- Forced Air Heating and Cooling System
- Natural Gas Connected
- Sewer Paid
Listing and Financial Details
- Assessor Parcel Number 14-026-0-0121
Community Details
Overview
- Association fees include insurance, ground maintenance, sewer, trash, water
- Fcs Association, Phone Number (801) 256-0465
- Crescent Court Condo Subdivision
Amenities
- Clubhouse
Recreation
- Community Pool
- Snow Removal
Pet Policy
- Pets Allowed
Map
Home Values in the Area
Average Home Value in this Area
Tax History
| Year | Tax Paid | Tax Assessment Tax Assessment Total Assessment is a certain percentage of the fair market value that is determined by local assessors to be the total taxable value of land and additions on the property. | Land | Improvement |
|---|---|---|---|---|
| 2024 | $2,874 | $168,415 | $55,000 | $113,415 |
| 2023 | $2,874 | $157,463 | $36,300 | $121,163 |
| 2022 | $1,509 | $129,830 | $41,250 | $88,580 |
| 2021 | $1,460 | $105,085 | $13,750 | $91,335 |
| 2020 | $1,399 | $174,607 | $25,000 | $149,607 |
| 2019 | $1,308 | $160,570 | $17,284 | $143,286 |
| 2018 | $1,156 | $134,629 | $20,000 | $114,629 |
| 2017 | $899 | $124,208 | $20,000 | $104,208 |
| 2016 | $904 | $65,585 | $11,000 | $54,585 |
| 2015 | $904 | $65,774 | $0 | $0 |
| 2014 | -- | $65,774 | $0 | $0 |
Property History
| Date | Event | Price | Change | Sq Ft Price |
|---|---|---|---|---|
| 04/14/2025 04/14/25 | Pending | -- | -- | -- |
| 04/09/2025 04/09/25 | For Sale | $315,000 | 0.0% | $158 / Sq Ft |
| 03/25/2025 03/25/25 | Pending | -- | -- | -- |
| 03/18/2025 03/18/25 | Price Changed | $315,000 | 0.0% | $158 / Sq Ft |
| 03/18/2025 03/18/25 | For Sale | $315,000 | -7.4% | $158 / Sq Ft |
| 06/28/2024 06/28/24 | Off Market | -- | -- | -- |
| 05/30/2024 05/30/24 | Price Changed | $340,000 | 0.0% | $170 / Sq Ft |
| 05/30/2024 05/30/24 | For Sale | $340,000 | +7.9% | $170 / Sq Ft |
| 01/14/2024 01/14/24 | Off Market | -- | -- | -- |
| 11/28/2023 11/28/23 | Price Changed | $315,000 | -6.0% | $158 / Sq Ft |
| 11/07/2023 11/07/23 | Price Changed | $335,000 | -4.3% | $168 / Sq Ft |
| 10/23/2023 10/23/23 | For Sale | $350,000 | -- | $175 / Sq Ft |
Deed History
| Date | Type | Sale Price | Title Company |
|---|---|---|---|
| Warranty Deed | -- | 1St Liberty Title | |
| Warranty Deed | -- | Inwest Title Tooele Office | |
| Warranty Deed | -- | Charger Title |
Mortgage History
| Date | Status | Loan Amount | Loan Type |
|---|---|---|---|
| Previous Owner | $167,580 | New Conventional | |
| Previous Owner | $10,000 | Credit Line Revolving |
About the Listing Agent

Justin has been working in Real Estate for over 20 years. Justin Udy is a full-time, professional real estate agent backed by his own full-time team of real estate agents. He sells a large volume of residential, luxury, and investment properties. Justin and his Team have been awarded “Sales Team of the Year” from the Salt Lake Board of Realtors.
He was born and raised in Utah and graduated from the University of Utah with dual majors in Information Systems and Business Marketing.
Justin's Other Listings
Source: UtahRealEstate.com
MLS Number: 1963669
APN: 14-026-0-0121
- 213 Crescent View Ln Unit 121
- 204 Crescent View Ln Unit 111
- 241 W 1160 N Unit 18
- 241 W 1160 N Unit 17
- 241 W 1160 N Unit 19
- 251 W 1160 N Unit 22
- 251 W 1160 N Unit 24
- 251 W 1160 N Unit 23
- 251 W 1160 N Unit 21
- 262 W 1160 N Unit 169
- 262 W 1160 N Unit 168
- 262 W 1160 N Unit 166
- 271 W 1160 N Unit 32
- 271 W 1160 N Unit 29
- 1316 N Harper Way Unit 205
- 1322 N Harper Way Unit 206
- 1332 N Harper Way Unit 207
- 1342 N Harper Way Unit 208
- 1350 N Harper Way Unit 209
- 1264 N Berra Blvd Unit 133
