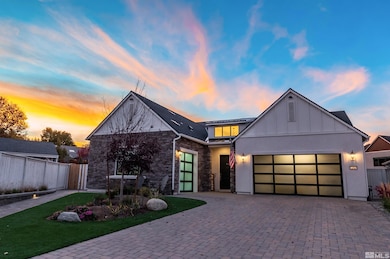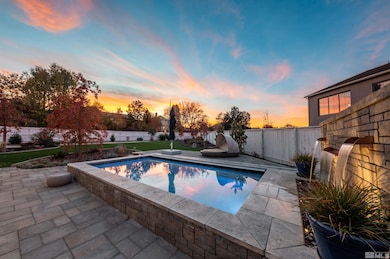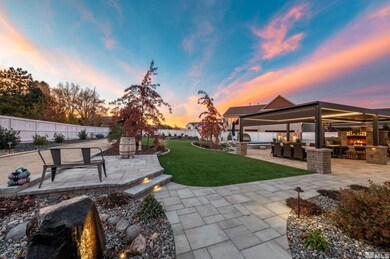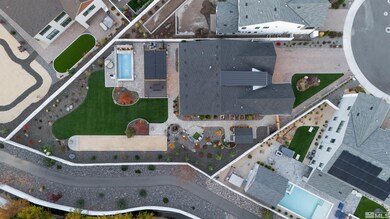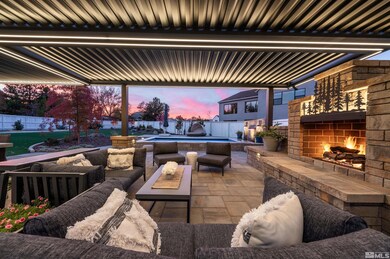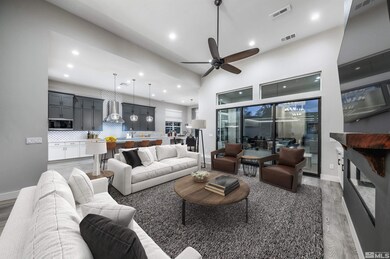
213 Criollo Ct Reno, NV 89511
Bartley Ranch NeighborhoodHighlights
- 0.39 Acre Lot
- Wood Flooring
- Double Oven
- Reno High School Rated A
- 1 Fireplace
About This Home
As of January 2025Discover the epitome of single-level luxury living within the exclusive gates of the iconic Rancharrah Estate! This exquisite home offers not just any yard, but an award-winning outdoor retreat designed for relaxation and entertaining. Dive into the oversized jetted plunge pool, unwind under the Lutron LED pergola by the custom stone fireplace, or enjoy a friendly game on the bocce ball court. Access to walking trails connecting you to world-class club amenities, dining, shopping, and wellness facilities., Welcome to luxury living at its finest, tucked away in a private cul-de-sac on one of the largest homesites in Rancharrah. This impressive single-level home, situated on nearly 0.4 acres, features an extended driveway and a three-car garage with sleek black aluminum glass doors. Step inside to be greeted by a dramatic entryway with soaring 16-foot ceilings, flowing seamlessly into the open-concept great room with custom barn doors leading to a private den or home office. The expansive great room is a showstopper, boasting a 16-foot stackable sliding glass door that opens to a covered patio for effortless indoor-outdoor living. A modern linear gas fireplace creates a cozy ambiance, perfect for gatherings. Culinary enthusiasts will love the chef-inspired kitchen, complete with high-end Wolf stainless steel appliances, including a 48" built-in refrigerator, double ovens, and a gas range cooktop. The kitchen also features extended cabinetry, a spacious walk-in pantry, elegant glass pendant lights over the island, a white porcelain farmhouse sink, and striking two-tone craftsman cabinetry with quartz countertops and a full backsplash. The luxurious primary suite impresses with its elevated ceilings and spa-like bathroom, including a roll-in shower, dual vanities, and a full tile backsplash. The custom-designed walk-in closet offers built-ins on all four walls for ample storage. Just a short stroll from the home, the recently renovated Club at Rancharrah offers an unparalleled lifestyle. Set within a stunning 141-acre gated community, the Club features a resort-style pool with cabanas and a full-service spa, where bar and food service is delivered right to your chaise lounge. This exclusive club also includes Nineteen 57, a private restaurant and bar, a state-of-the-art three-level fitness center with group classes, cooking classes, and kids' camps. Families can enjoy outdoor movie nights and seasonal events, while the private conference room and event spaces offer flexibility for gatherings. The Club's additional amenities include a private spa, nail salon, sauna, steam rooms, bocce and pickleball courts, and vibrant grounds with ongoing events and activities. The Club at Rancharrah is known for its welcoming, active, and fun atmosphere, making it one of Reno's most prestigious member-only clubs. Perfectly located, this home is just a 2-minute walk to The Village at Rancharrah, where you’ll find gourmet dining, a boutique butcher, retail shops, fitness, and wellness centers. Within a 3-mile radius are Whole Foods, Trader Joe's, Costco, Best Buy, and the Reno Airport. Ten minutes away, you'll find downtown, Midtown, casinos, and the Truckee River. For outdoor enthusiasts, Bartley Ranch is next door, with 56 scenic acres of trails, picnic areas, and an amphitheater. Mt. Rose Ski Resort is 18 minutes away, and the breathtaking shores of Lake Tahoe are just 40 minutes from your door. This home offers a unique blend of luxury, convenience, and adventure—making it the ultimate Reno retreat.
Last Agent to Sell the Property
Dickson Realty - Caughlin License #S.176629 Listed on: 11/09/2024

Home Details
Home Type
- Single Family
Est. Annual Taxes
- $10,884
Year Built
- Built in 2021
Lot Details
- 0.39 Acre Lot
- Property is zoned Pd
HOA Fees
- $690 per month
Parking
- 3 Car Garage
Home Design
- Pitched Roof
Interior Spaces
- 2,616 Sq Ft Home
- 1 Fireplace
Kitchen
- Double Oven
- Gas Range
- Microwave
- Dishwasher
- Disposal
Flooring
- Wood
- Carpet
Bedrooms and Bathrooms
- 3 Bedrooms
Laundry
- Dryer
- Washer
Schools
- Huffaker Elementary School
- Pine Middle School
- Reno High School
Utilities
- Internet Available
Listing and Financial Details
- Assessor Parcel Number 22607309
Ownership History
Purchase Details
Home Financials for this Owner
Home Financials are based on the most recent Mortgage that was taken out on this home.Purchase Details
Purchase Details
Similar Homes in Reno, NV
Home Values in the Area
Average Home Value in this Area
Purchase History
| Date | Type | Sale Price | Title Company |
|---|---|---|---|
| Bargain Sale Deed | $1,950,000 | Ticor Title | |
| Bargain Sale Deed | $1,158,430 | Westminster Title Agcy Inc L | |
| Bargain Sale Deed | $10,560,000 | Ticor Title Reno |
Property History
| Date | Event | Price | Change | Sq Ft Price |
|---|---|---|---|---|
| 01/29/2025 01/29/25 | Sold | $1,950,000 | 0.0% | $745 / Sq Ft |
| 12/23/2024 12/23/24 | Pending | -- | -- | -- |
| 11/08/2024 11/08/24 | For Sale | $1,950,000 | -- | $745 / Sq Ft |
Tax History Compared to Growth
Tax History
| Year | Tax Paid | Tax Assessment Tax Assessment Total Assessment is a certain percentage of the fair market value that is determined by local assessors to be the total taxable value of land and additions on the property. | Land | Improvement |
|---|---|---|---|---|
| 2025 | $10,884 | $323,983 | $116,162 | $207,822 |
| 2024 | $10,884 | $311,003 | $116,162 | $194,842 |
| 2023 | $10,087 | $293,105 | $115,115 | $177,990 |
| 2022 | $9,630 | $262,607 | $115,115 | $147,492 |
| 2021 | $7,379 | $204,268 | $92,092 | $112,176 |
| 2020 | $3,079 | $83,813 | $83,720 | $93 |
| 2019 | $3,076 | $83,720 | $83,720 | $0 |
| 2018 | $3,172 | $86,450 | $86,450 | $0 |
Agents Affiliated with this Home
-
Heather Houston

Seller's Agent in 2025
Heather Houston
Dickson Realty
(828) 489-8124
49 in this area
59 Total Sales
-
Ryan Kane

Buyer's Agent in 2025
Ryan Kane
RE/MAX
(775) 997-5539
3 in this area
151 Total Sales
Map
Source: Northern Nevada Regional MLS
MLS Number: 240014224
APN: 226-073-09
- 107 Bridlemoor Ct
- 718 W Pleasant Oak Trail
- 208 Criollo Ct
- 6103 S Pleasant Oak Trail
- 709 W Pleasant Oak Trail
- 721 Marewood Trail
- 5406 Side Saddle Trail
- 986 Quail Hollow Dr
- 6083 Rancharrah Pkwy
- 6089 Rancharrah Pkwy
- 6158 Falabella Way
- 6101 Rancharrah Pkwy
- 606 Braided Rope Dr
- 6164 Falabella Way
- 629 Silver Charm Way
- 5545 Western Rider Trail
- 39 Campolina St Unit Building 27 Plan 1
- 5449 Side Saddle Trail
- 62 Caballada St
- 42 Campolina St Unit 25-2

