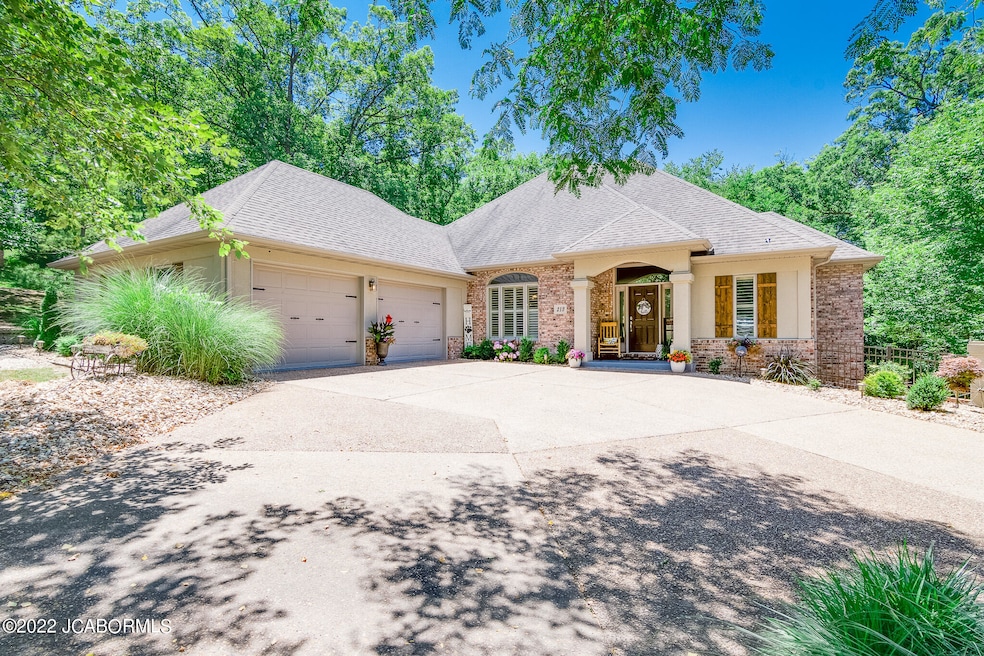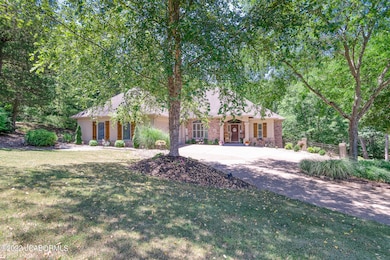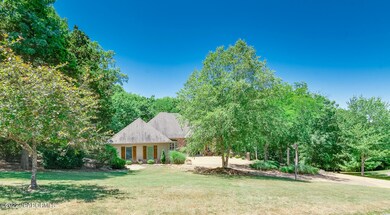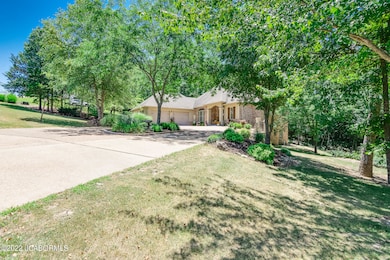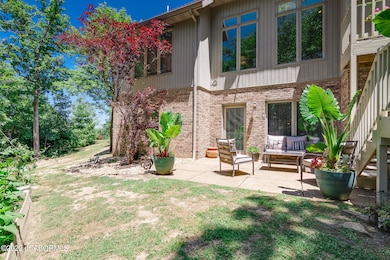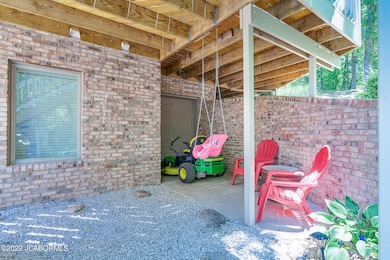
213 Dalwhinne Waye Jefferson City, MO 65101
Estimated Value: $305,000 - $465,000
Highlights
- Primary Bedroom Suite
- Sun or Florida Room
- Formal Dining Room
- Ranch Style House
- Home Office
- Wet Bar
About This Home
As of August 2022Beautiful home in Jefferson City. This private 1 acre lot offers lots of shade and privacy. Enjoy the circle drive as you enter the property. Through the front door is an open living room and formal dining room with large windows overlooking the backyard. Enjoy a gas fireplace in the living room and eat in kitchen area. The kitchen features lots of cabinets with an island and gas cooktop. Breakfast nook area off the kitchen. Enjoy the covered, screened in patio and partial wrap around deck. Main level two car garage and laundry. Master suite offers jetted tub, walk in shower and large walk in closet. Basement offers a good size family room with a wet bar area, two bedrooms, office, lots of storage, and a John Deere garage. Lots to offer at this beautiful home!
Home Details
Home Type
- Single Family
Est. Annual Taxes
- $2,919
Year Built
- 2001
Lot Details
- 0.99
Parking
- 2 Car Garage
Home Design
- Ranch Style House
- Updated or Remodeled
- Brick Exterior Construction
- Vinyl Siding
- Stucco
Interior Spaces
- 2,959 Sq Ft Home
- Wet Bar
- Central Vacuum
- Bar
- Electric Fireplace
- Family Room
- Living Room
- Formal Dining Room
- Home Office
- Sun or Florida Room
Kitchen
- Stove
- Microwave
- Dishwasher
- Disposal
Bedrooms and Bathrooms
- 3 Bedrooms
- Primary Bedroom Suite
- Walk-In Closet
Laundry
- Laundry Room
- Laundry on main level
Basement
- Walk-Out Basement
- Basement Fills Entire Space Under The House
- Bedroom in Basement
Schools
- Thorpe Gordon Elementary School
- Lewis & Clark Middle School
- Jefferson City High School
Utilities
- Central Air
- Heating System Powered By Owned Propane
- Water Softener is Owned
Additional Features
- 0.99 Acre Lot
- Outside City Limits
Ownership History
Purchase Details
Home Financials for this Owner
Home Financials are based on the most recent Mortgage that was taken out on this home.Purchase Details
Home Financials for this Owner
Home Financials are based on the most recent Mortgage that was taken out on this home.Purchase Details
Purchase Details
Home Financials for this Owner
Home Financials are based on the most recent Mortgage that was taken out on this home.Similar Homes in Jefferson City, MO
Home Values in the Area
Average Home Value in this Area
Purchase History
| Date | Buyer | Sale Price | Title Company |
|---|---|---|---|
| Reinsch Sheila M | -- | -- | |
| Reinsch Travis W | -- | None Listed On Document | |
| Travis Travis L | -- | None Available | |
| Malone Travis L | -- | -- |
Mortgage History
| Date | Status | Borrower | Loan Amount |
|---|---|---|---|
| Open | Reinsch Travis W | $15,000 | |
| Open | Reinsch Travis W | $316,000 | |
| Open | Reinsch Travis W | $577,590 | |
| Previous Owner | Malone Travis L | $257,437 | |
| Previous Owner | Malone Travis L | $252,345 |
Property History
| Date | Event | Price | Change | Sq Ft Price |
|---|---|---|---|---|
| 08/08/2022 08/08/22 | Sold | -- | -- | -- |
| 06/29/2022 06/29/22 | For Sale | $350,000 | -- | $118 / Sq Ft |
| 09/30/2019 09/30/19 | Sold | -- | -- | -- |
Tax History Compared to Growth
Tax History
| Year | Tax Paid | Tax Assessment Tax Assessment Total Assessment is a certain percentage of the fair market value that is determined by local assessors to be the total taxable value of land and additions on the property. | Land | Improvement |
|---|---|---|---|---|
| 2024 | $2,892 | $50,670 | $0 | $50,670 |
| 2023 | $2,893 | $50,670 | $0 | $50,670 |
| 2022 | $2,902 | $50,670 | $0 | $50,670 |
| 2021 | $2,919 | $50,670 | $0 | $50,670 |
| 2020 | $2,955 | $58,387 | $8,170 | $50,217 |
| 2019 | $2,870 | $57,209 | $8,170 | $49,039 |
| 2018 | $2,866 | $53,276 | $8,170 | $45,106 |
| 2017 | $2,795 | $50,673 | $8,170 | $42,503 |
| 2016 | -- | $50,673 | $8,170 | $42,503 |
| 2015 | $2,370 | $0 | $0 | $0 |
| 2014 | $2,370 | $50,673 | $8,170 | $42,503 |
Agents Affiliated with this Home
-
Logan Gratz

Seller's Agent in 2022
Logan Gratz
Gratz Real Estate, LLC
(573) 690-0296
295 Total Sales
-
Julie Beck

Buyer's Agent in 2022
Julie Beck
Associated Real Estate Group
(573) 632-8500
98 Total Sales
-
Carlene Bax

Seller's Agent in 2021
Carlene Bax
RE/MAX
(573) 690-0189
85 Total Sales
-
M
Buyer's Agent in 2021
Member Nonmls
NONMLS
Map
Source: Jefferson City Area Board of REALTORS®
MLS Number: 10063484
APN: 10-0.7-35-000-400-400-8
- 5105 Coventry Waye
- 5016 Tanner Bridge Rd
- 5413 Aberdeen
- 5413 Aberdeen Waye
- 504 Whispering Cedars Ln
- 5710 Tanner Bridge Rd
- 510 Whispering Cedars Ln
- 517 Whispering Cedars Ln
- 616 Whispering Cedars Ln
- 601 Whispering Cedars Ln
- 605 Whispering Cedars Ln
- 609 Whispering Cedars Ln
- 613 Whispering Cedars Ln
- 620 Whispering Cedars Ln
- 816 Friendship Rd
- 5608 Birch Creek Ln
- 5610 Birch Creek Ln
- 5607 Birch Creek Ln
- 1307 Tara Rd
- 607 Memory Ln
- 213 Dalwhinne Waye
- 5202 Coventry Waye
- 214 Dalwhinne Waye
- 222 Dalwhinne Waye
- 220 Highland Waye
- 210 Dalwhinne Waye
- 212 Highland Waye
- 5116 Coventry Waye
- 228 Highland Waye
- 5211 Edinburgh Waye
- 5210 Coventry Waye
- 5119 Coventry Waye
- 5203 Edinburgh Waye
- 5108 Coventry Waye
- 140 Highland Waye
- 5205 Coventry Waye
- 5117 Edinburgh Waye
- 5216 Edinburgh Waye
- 5115 Coventry Waye
- 5204 Edinburgh Waye
