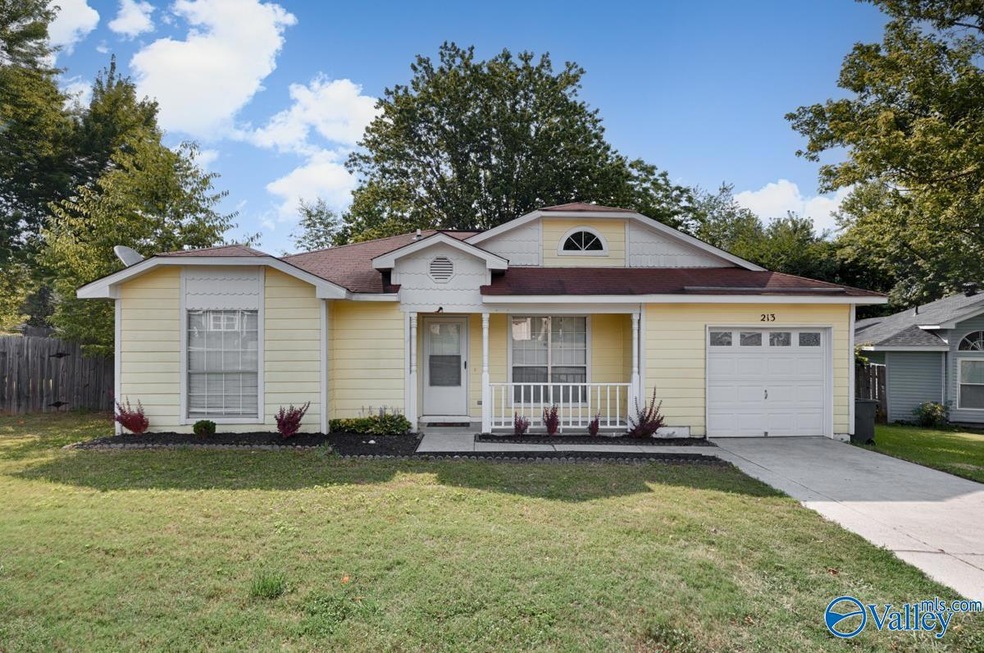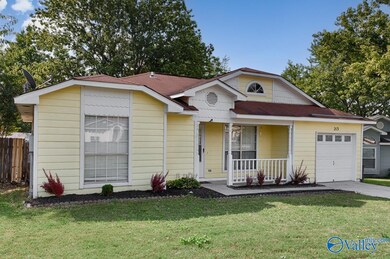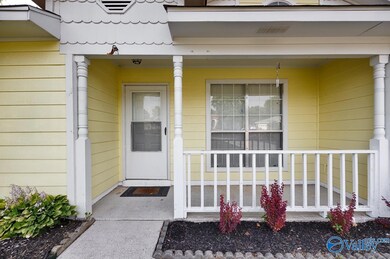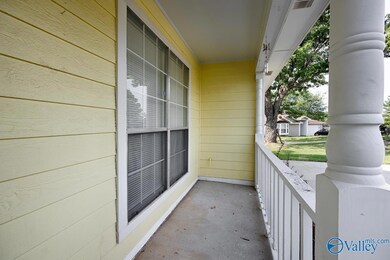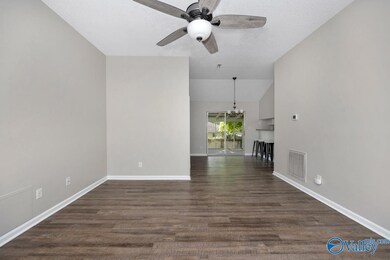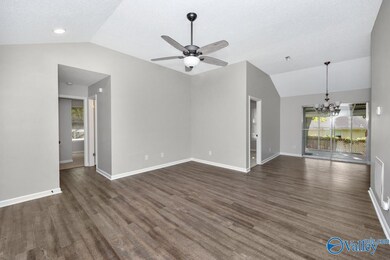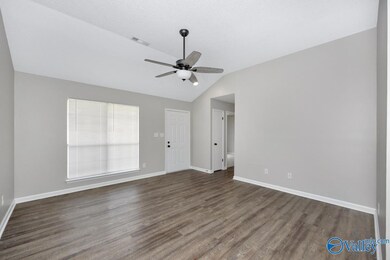
213 Deer Bridge Dr Madison, AL 35757
Monrovia NeighborhoodHighlights
- No HOA
- Central Heating and Cooling System
- Privacy Fence
- Screened Porch
- 1 Car Garage
About This Home
As of July 2024Not a fan of through traffic on your road? This charming cul-de-sac lot home features a large fully fenced private backyard. With the screened in raised back deck enjoy those summer nights with friends and family. All new carpet and fresh paint throughout the home makes this move in ready. Semi-open concept living area is perfect for entertaining guests. Great opportunity to add value to a well maintained home overtime. *Roof 10 years old, Water Heater-5 years old, HVAC 1 year old.*
Home Details
Home Type
- Single Family
Est. Annual Taxes
- $2,542
Year Built
- Built in 1989
Lot Details
- 6,534 Sq Ft Lot
- Privacy Fence
Parking
- 1 Car Garage
- Front Facing Garage
- Garage Door Opener
Home Design
- Slab Foundation
Interior Spaces
- 1,049 Sq Ft Home
- Property has 1 Level
- Screened Porch
Kitchen
- Oven or Range
- Dishwasher
Bedrooms and Bathrooms
- 3 Bedrooms
- 2 Full Bathrooms
Schools
- Williams Elementary School
- Columbia High School
Utilities
- Central Heating and Cooling System
Community Details
- No Home Owners Association
- Knox Creek Subdivision
Listing and Financial Details
- Legal Lot and Block 42 / 7
- Assessor Parcel Number 1504194005083000
Ownership History
Purchase Details
Home Financials for this Owner
Home Financials are based on the most recent Mortgage that was taken out on this home.Purchase Details
Home Financials for this Owner
Home Financials are based on the most recent Mortgage that was taken out on this home.Map
Similar Homes in Madison, AL
Home Values in the Area
Average Home Value in this Area
Purchase History
| Date | Type | Sale Price | Title Company |
|---|---|---|---|
| Warranty Deed | $215,000 | None Listed On Document | |
| Warranty Deed | $164,000 | None Available |
Mortgage History
| Date | Status | Loan Amount | Loan Type |
|---|---|---|---|
| Previous Owner | $131,200 | Commercial | |
| Previous Owner | $25,000 | No Value Available |
Property History
| Date | Event | Price | Change | Sq Ft Price |
|---|---|---|---|---|
| 07/31/2024 07/31/24 | Sold | $215,000 | -4.4% | $205 / Sq Ft |
| 07/01/2024 07/01/24 | Pending | -- | -- | -- |
| 06/21/2024 06/21/24 | For Sale | $225,000 | +37.2% | $214 / Sq Ft |
| 05/31/2021 05/31/21 | Off Market | $164,000 | -- | -- |
| 02/26/2021 02/26/21 | Sold | $164,000 | +5.8% | $158 / Sq Ft |
| 01/25/2021 01/25/21 | Pending | -- | -- | -- |
| 01/21/2021 01/21/21 | For Sale | $155,000 | -- | $150 / Sq Ft |
Tax History
| Year | Tax Paid | Tax Assessment Tax Assessment Total Assessment is a certain percentage of the fair market value that is determined by local assessors to be the total taxable value of land and additions on the property. | Land | Improvement |
|---|---|---|---|---|
| 2024 | $2,542 | $43,820 | $8,000 | $35,820 |
| 2023 | $2,542 | $38,400 | $8,000 | $30,400 |
| 2022 | $2,038 | $35,140 | $6,000 | $29,140 |
| 2021 | $0 | $10,940 | $2,500 | $8,440 |
| 2020 | $0 | $10,140 | $2,000 | $8,140 |
| 2019 | $0 | $9,900 | $2,000 | $7,900 |
| 2018 | $0 | $8,160 | $0 | $0 |
| 2017 | $0 | $7,960 | $0 | $0 |
| 2016 | $0 | $7,960 | $0 | $0 |
| 2015 | -- | $7,960 | $0 | $0 |
| 2014 | -- | $8,240 | $0 | $0 |
Source: ValleyMLS.com
MLS Number: 21863968
APN: 15-04-19-4-005-083.000
- 3.4 Acre Balch Rd
- 332 Yogi Ct NW
- 106 Forest Glen Dr
- 113 Forest Glen Dr
- 118 Grey Fawn Trail
- 164 Grey Fawn Trail
- 109 Back Creek Cir NW
- 205 Farmhouse Dr
- 205 Osceola Cir
- 110 Bordeaux Ln
- 211 Farmhouse Dr
- 213 Farmhouse Dr
- 121 Bordeaux Ln
- 152 Heritage Brook Dr
- 103 Oakside Cir NW
- 227 Haystack Dr
- 108 Harvester Dr
- 225 Waylan Ridge Ln
- 218 Waylan Ridge Ln
- 229 Waylan Ridge Ln
