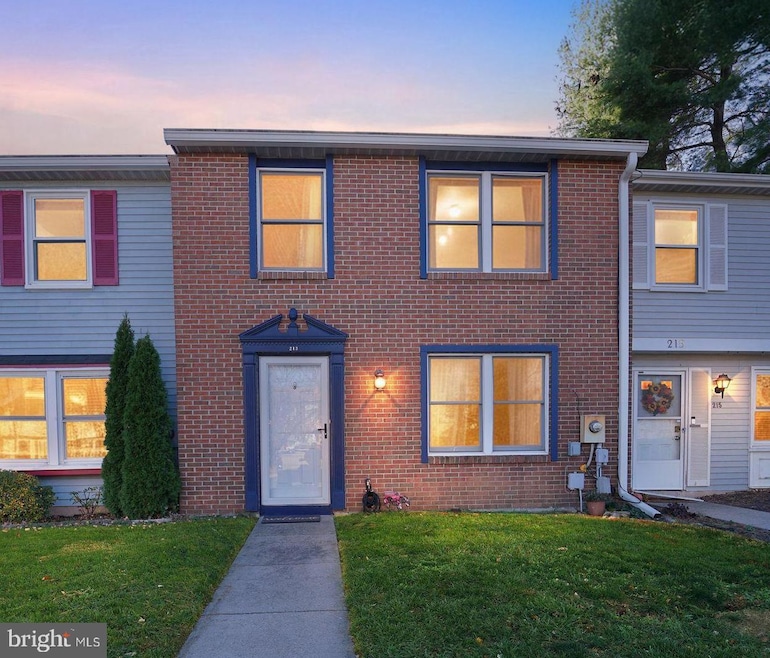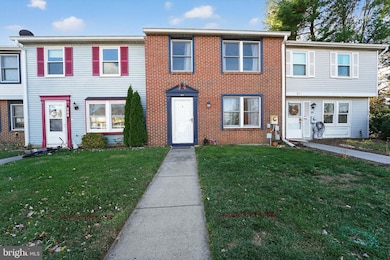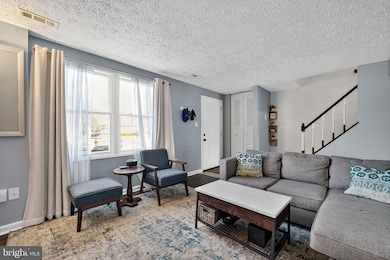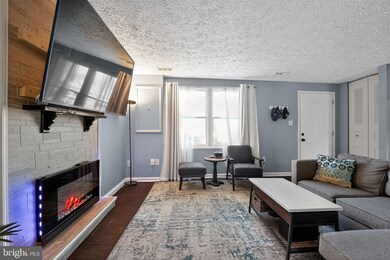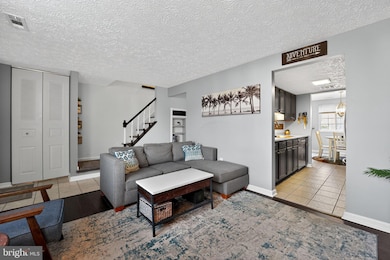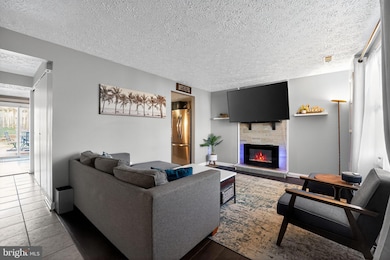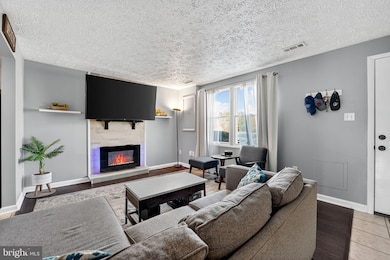213 Deervalley Dr Frederick, MD 21702
Amber Meadows NeighborhoodEstimated payment $2,185/month
Highlights
- Colonial Architecture
- Traditional Floor Plan
- Upgraded Countertops
- Deck
- Combination Kitchen and Living
- Community Basketball Court
About This Home
Move-in-ready, clean 3 bed 1.5 bath Frederick townhome. The tastefully remodeled kitchen features a breakfast bar, backsplash, quartz countertops and newer stainless steel appliances. The main floor features a living room with a cozy electric fireplace, drop zone closet, 2nd family room, kitchen, eat-in dining room and laundry/utility room. Up the stairs, the primary bedroom hosts its own walk-in closet, with two additional generous sized bedrooms and a full bathroom. Well kept carpet and LVP floors make this home shine. The back yard is fully fenced with a deck, shed and exquisite firepit with built-in seating, which maximizes the space for entertaining! Two parking spaces included and electric vehicle charging port to convey with the home. Conveniently located close to downtown Frederick, Fort Detrick, shopping, restaurants and entertainment. Location allows quick access to popular commuter routes Rt 15, I70 and I270! Come see it for yourself!
Listing Agent
ashley@capitolgrouphomes.com RE/MAX Plus License #5017969 Listed on: 11/20/2025

Open House Schedule
-
Sunday, November 23, 202512:00 to 2:00 pm11/23/2025 12:00:00 PM +00:0011/23/2025 2:00:00 PM +00:00Add to Calendar
Townhouse Details
Home Type
- Townhome
Est. Annual Taxes
- $4,412
Year Built
- Built in 1982 | Remodeled in 2020
Lot Details
- 2,000 Sq Ft Lot
- Back Yard Fenced
- Property is in excellent condition
HOA Fees
- $48 Monthly HOA Fees
Home Design
- Colonial Architecture
- Slab Foundation
- Frame Construction
- Shingle Roof
Interior Spaces
- 1,280 Sq Ft Home
- Property has 2 Levels
- Traditional Floor Plan
- Ceiling Fan
- Recessed Lighting
- Electric Fireplace
- Vinyl Clad Windows
- Window Treatments
- Combination Kitchen and Living
- Dining Area
Kitchen
- Breakfast Area or Nook
- Eat-In Kitchen
- Stove
- Built-In Microwave
- Dishwasher
- Upgraded Countertops
- Disposal
Flooring
- Carpet
- Ceramic Tile
- Luxury Vinyl Plank Tile
Bedrooms and Bathrooms
- 3 Bedrooms
- En-Suite Bathroom
- Walk-In Closet
Laundry
- Laundry on main level
- Dryer
- Washer
Parking
- 2 Open Parking Spaces
- 2 Parking Spaces
- Parking Lot
- 2 Assigned Parking Spaces
Outdoor Features
- Deck
- Shed
Schools
- Monocacy Elementary And Middle School
- Governor Thomas Johnson High School
Utilities
- Central Air
- Heat Pump System
- 200+ Amp Service
- Electric Water Heater
- Cable TV Available
Listing and Financial Details
- Tax Lot 56
- Assessor Parcel Number 1102126354
Community Details
Overview
- Association fees include common area maintenance, trash, snow removal, road maintenance
- Clagett Residential Management Llc HOA
- Amber Meadows Subdivision
Amenities
- Common Area
Recreation
- Community Basketball Court
- Community Playground
Map
Home Values in the Area
Average Home Value in this Area
Tax History
| Year | Tax Paid | Tax Assessment Tax Assessment Total Assessment is a certain percentage of the fair market value that is determined by local assessors to be the total taxable value of land and additions on the property. | Land | Improvement |
|---|---|---|---|---|
| 2025 | $3,371 | $241,700 | $80,000 | $161,700 |
| 2024 | $3,371 | $214,967 | $0 | $0 |
| 2023 | $3,117 | $188,233 | $0 | $0 |
| 2022 | $2,954 | $161,500 | $50,000 | $111,500 |
| 2021 | $2,796 | $155,667 | $0 | $0 |
| 2020 | $2,764 | $149,833 | $0 | $0 |
| 2019 | $2,634 | $144,000 | $45,000 | $99,000 |
| 2018 | $2,517 | $141,100 | $0 | $0 |
| 2017 | $2,474 | $144,000 | $0 | $0 |
| 2016 | $2,224 | $135,300 | $0 | $0 |
| 2015 | $2,224 | $129,567 | $0 | $0 |
| 2014 | $2,224 | $123,833 | $0 | $0 |
Property History
| Date | Event | Price | List to Sale | Price per Sq Ft | Prior Sale |
|---|---|---|---|---|---|
| 11/20/2025 11/20/25 | For Sale | $334,995 | +51.6% | $262 / Sq Ft | |
| 11/30/2020 11/30/20 | Sold | $221,000 | +2.8% | $173 / Sq Ft | View Prior Sale |
| 10/27/2020 10/27/20 | Pending | -- | -- | -- | |
| 10/23/2020 10/23/20 | For Sale | $215,000 | 0.0% | $168 / Sq Ft | |
| 10/19/2020 10/19/20 | Price Changed | $215,000 | 0.0% | $168 / Sq Ft | |
| 10/21/2015 10/21/15 | Rented | $1,300 | 0.0% | -- | |
| 10/21/2015 10/21/15 | Under Contract | -- | -- | -- | |
| 09/17/2015 09/17/15 | For Rent | $1,300 | -- | -- |
Purchase History
| Date | Type | Sale Price | Title Company |
|---|---|---|---|
| Deed | $221,000 | Commonwealth Land Ttl Ins Co | |
| Deed | $127,000 | Goldstar Title Co | |
| Deed | $123,500 | -- | |
| Deed | $149,500 | -- | |
| Deed | $55,000 | -- |
Mortgage History
| Date | Status | Loan Amount | Loan Type |
|---|---|---|---|
| Open | $214,370 | New Conventional | |
| Previous Owner | $124,699 | FHA | |
| Closed | -- | No Value Available |
Source: Bright MLS
MLS Number: MDFR2073690
APN: 02-126354
- 1721 Carriage Way
- 999 Heather Ridge Dr Unit L
- 997 Heather Ridge Dr Unit G
- 751 Heather Ridge Dr Unit E
- 10030 Curtann Ln
- 501 Heather Ridge Dr Unit C
- 650 Heather Ridge Dr Unit L
- 500 Heather Ridge Dr Unit L
- 1798 Amber Ct
- 1478 Heather Ridge Ct
- 1796 Harvest Dr
- 1816 Rocky Glen Dr
- 256 W 14th St
- 1723 Northridge Ln
- 1206 Beechwood Dr
- 102 Frederick Ave
- 106 Mill Pond Rd
- 910 Young Place
- 1505 W 9th St
- 800 Young Place
- 830 Heather Ridge Dr Unit H
- 820 Heather Ridge Dr Unit K
- 800 Heather Ridge Dr Unit L
- 700 M Heather Ridge Dr Unit 13M
- 1780 Hillmeade Square
- 1404 Taney Ave
- 1601 Pinder St
- 1128 Taney Ave
- 7919 Wormans Mill Rd
- 2704 Egret Way
- 2703 Osprey Way S
- 2806 Shearwater Ln
- 203 Pomegranate Ln
- 202B Mill Pond Rd
- 300 Cormorant Place
- 1004 Taney Ave
- 1002 Taney Ave Unit 1002
- 2932 Osprey Way
- 2903 Osprey Way
- 211 Spring Bank Ave
