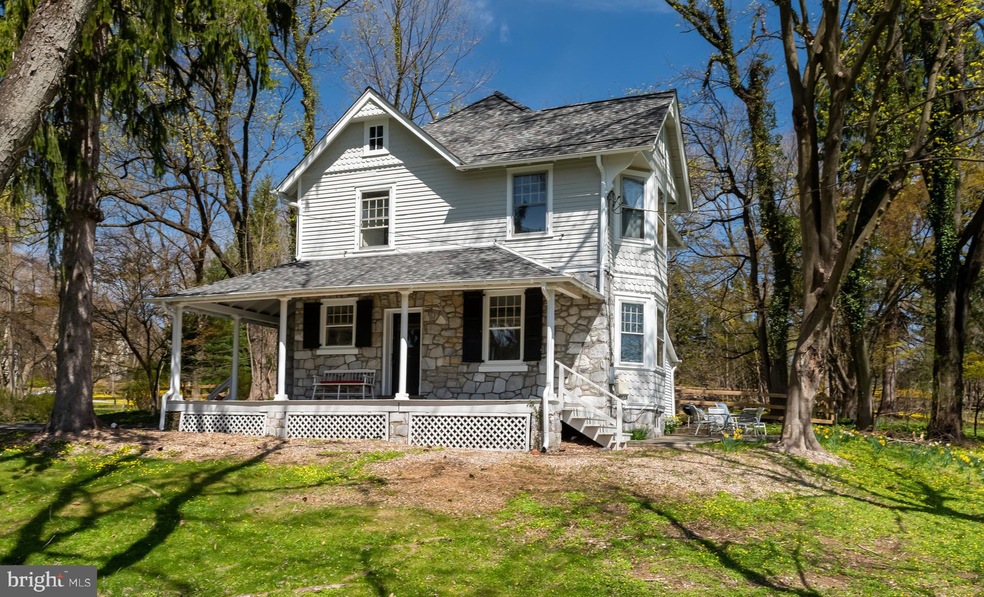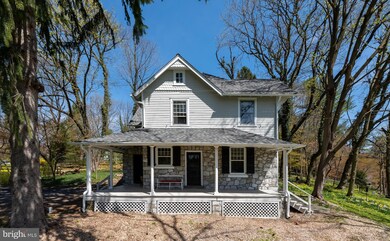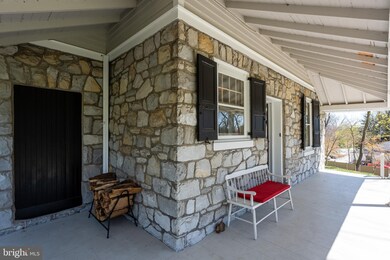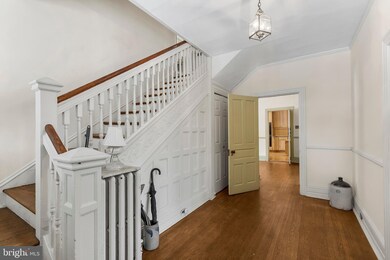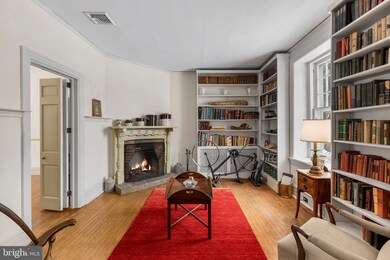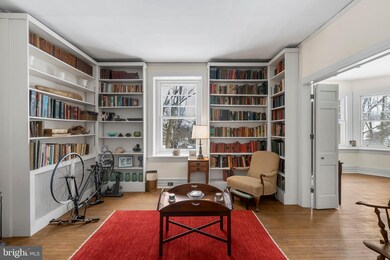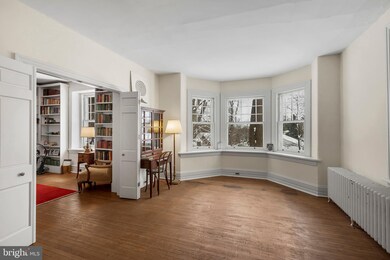
Highlights
- 1.6 Acre Lot
- Traditional Floor Plan
- Wood Flooring
- Tredyffrin-Easttown Middle School Rated A+
- Traditional Architecture
- High Ceiling
About This Home
As of August 2021Welcome to 213 Devon State Road, a charming historic property in the heart of Devon! The 1st floor has a foyer flanked by a large living room, family room/den with beautiful built-ins & fireplace, full tiled bathroom with shower stall, formal dining room, eat-in kitchen featuring upgraded cabinetry, center island workspace, gas cook top & separate laundry room. Upstairs you will find 4 bedrooms and another hall bathroom with shower tub. There is a basement which is perfect for storage that has Bilco doors leading out back. Other amenities include wrap around porch, Brand New roof & gutters in 2020, new water heater 2019 & Central A/C, hardwood flooring & exquisite moldings throughout. This home is on a large 1.6-acre lot with hardwood trees and flower garden. Located just 2 blocks from the Devon Station which takes you right into the city. All of this in the award winning Tredyffrin/Easttown School District. Welcome Home! Home is being sold in As Is Condition.
Last Agent to Sell the Property
RE/MAX Main Line-Paoli License #RS274928 Listed on: 02/09/2021

Home Details
Home Type
- Single Family
Est. Annual Taxes
- $6,877
Year Built
- Built in 1893
Lot Details
- 1.6 Acre Lot
- Property is zoned R10
Home Design
- Traditional Architecture
- Frame Construction
- Pitched Roof
- Shingle Roof
- Masonry
Interior Spaces
- 2,636 Sq Ft Home
- Property has 2 Levels
- Traditional Floor Plan
- Built-In Features
- Chair Railings
- Crown Molding
- Wainscoting
- High Ceiling
- Ceiling Fan
- Recessed Lighting
- Corner Fireplace
- Wood Burning Fireplace
- Brick Fireplace
- Mud Room
- Entrance Foyer
- Living Room
- Dining Room
- Den
Kitchen
- Breakfast Area or Nook
- <<doubleOvenToken>>
- Gas Oven or Range
- Cooktop<<rangeHoodToken>>
- Dishwasher
- Kitchen Island
Flooring
- Wood
- Ceramic Tile
Bedrooms and Bathrooms
- 4 Bedrooms
- En-Suite Primary Bedroom
- <<tubWithShowerToken>>
- Walk-in Shower
Laundry
- Laundry Room
- Laundry on main level
- Dryer
- Washer
Basement
- Basement Fills Entire Space Under The House
- Exterior Basement Entry
Parking
- 3 Parking Spaces
- 3 Driveway Spaces
- Off-Street Parking
Outdoor Features
- Porch
Schools
- Devon Elementary School
- Tredyffrin Middle School
- Conestoga High School
Utilities
- Central Air
- Radiant Heating System
- Hot Water Heating System
- Natural Gas Water Heater
Community Details
- No Home Owners Association
Listing and Financial Details
- Tax Lot 0038
- Assessor Parcel Number 55-03E-0038
Ownership History
Purchase Details
Home Financials for this Owner
Home Financials are based on the most recent Mortgage that was taken out on this home.Purchase Details
Home Financials for this Owner
Home Financials are based on the most recent Mortgage that was taken out on this home.Purchase Details
Similar Home in Devon, PA
Home Values in the Area
Average Home Value in this Area
Purchase History
| Date | Type | Sale Price | Title Company |
|---|---|---|---|
| Deed | $605,000 | Huntingdon Abstract Llc | |
| Deed | $613,345 | Just Abstract Llc | |
| Deed | $30,000 | -- |
Mortgage History
| Date | Status | Loan Amount | Loan Type |
|---|---|---|---|
| Open | $530,000 | New Conventional | |
| Previous Owner | $770,000 | Construction | |
| Previous Owner | $93,000 | New Conventional | |
| Previous Owner | $200,000 | Credit Line Revolving |
Property History
| Date | Event | Price | Change | Sq Ft Price |
|---|---|---|---|---|
| 08/27/2021 08/27/21 | Sold | $605,000 | +1.0% | $230 / Sq Ft |
| 08/09/2021 08/09/21 | Pending | -- | -- | -- |
| 08/05/2021 08/05/21 | For Sale | $599,000 | -2.3% | $227 / Sq Ft |
| 06/09/2021 06/09/21 | Sold | $613,345 | -2.6% | $233 / Sq Ft |
| 04/30/2021 04/30/21 | Pending | -- | -- | -- |
| 02/09/2021 02/09/21 | For Sale | $630,000 | -- | $239 / Sq Ft |
Tax History Compared to Growth
Tax History
| Year | Tax Paid | Tax Assessment Tax Assessment Total Assessment is a certain percentage of the fair market value that is determined by local assessors to be the total taxable value of land and additions on the property. | Land | Improvement |
|---|---|---|---|---|
| 2024 | $7,730 | $207,240 | $71,090 | $136,150 |
| 2023 | $7,228 | $207,240 | $71,090 | $136,150 |
| 2022 | $7,030 | $207,240 | $71,090 | $136,150 |
| 2021 | $6,877 | $207,240 | $71,090 | $136,150 |
| 2020 | $6,686 | $207,240 | $71,090 | $136,150 |
| 2019 | $6,500 | $207,240 | $71,090 | $136,150 |
| 2018 | $6,387 | $207,240 | $71,090 | $136,150 |
| 2017 | $6,243 | $207,240 | $71,090 | $136,150 |
| 2016 | -- | $207,240 | $71,090 | $136,150 |
| 2015 | -- | $207,240 | $71,090 | $136,150 |
| 2014 | -- | $207,240 | $71,090 | $136,150 |
Agents Affiliated with this Home
-
Lauren Leithead

Seller's Agent in 2021
Lauren Leithead
Compass RE
(215) 694-7590
2 in this area
196 Total Sales
-
Ryan Petrucci

Seller's Agent in 2021
Ryan Petrucci
RE/MAX
(267) 625-6745
3 in this area
270 Total Sales
-
Steven Sullivan

Buyer's Agent in 2021
Steven Sullivan
RE/MAX
(215) 740-2655
1 in this area
29 Total Sales
Map
Source: Bright MLS
MLS Number: PACT529210
APN: 55-03E-0038.0000
- 302 Old Lancaster Rd
- 0 Lot 3 Rose Glenn Unit PACT2102912
- Lot 6 Rose Glenn
- 406 Devon State Rd
- Lot 8 Rose Glenn
- 337 Old Lancaster Rd
- 429 Conestoga Rd
- 222 Hunters Ln
- 505 Delancy Cir
- 3 Dezac Unit 3
- 6 Samantha Way
- 1 Lfleur Unit 1
- 661 Timber Ln
- 553 Woodside Ave
- 7 Samantha Way
- 580 Gregory Ln
- 125 Bartholomew Rd
- 727 N Valley Forge Rd
- 586 Berwyn Baptist Rd
- 2 Sugartown Rd
