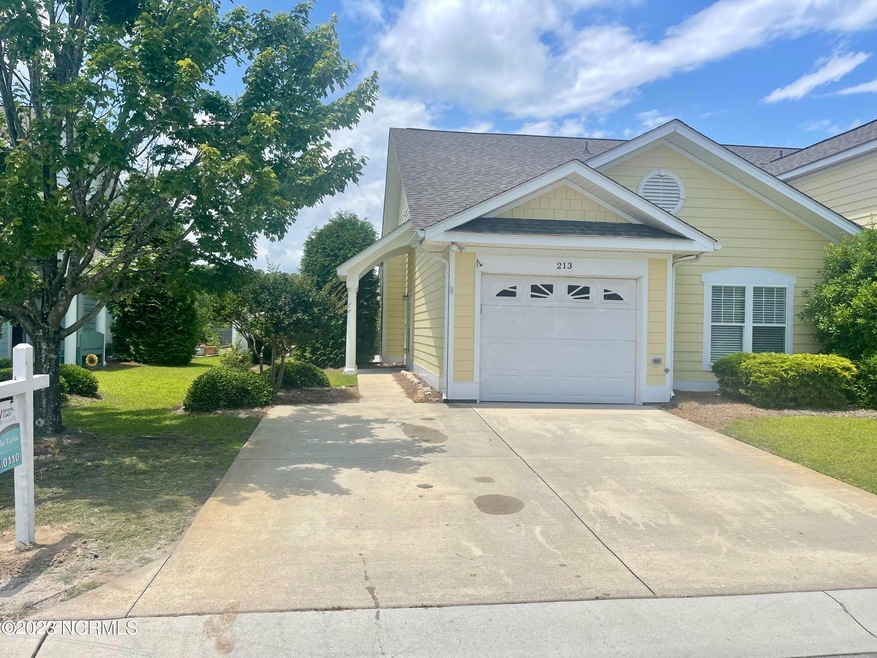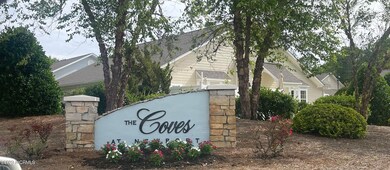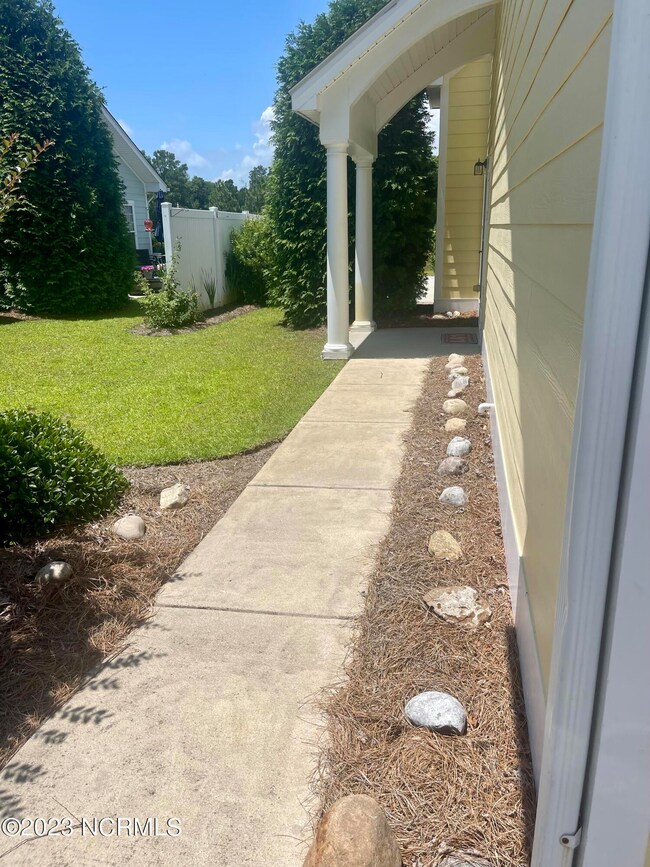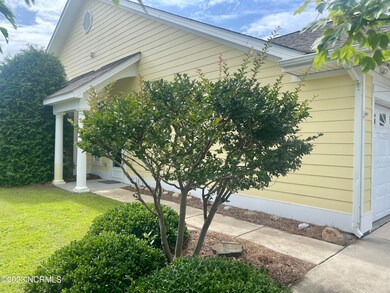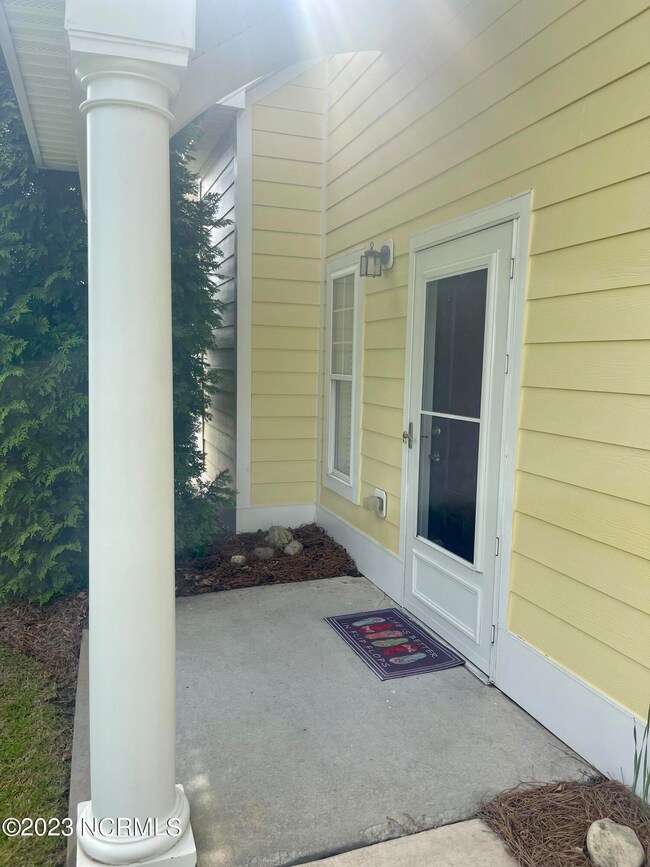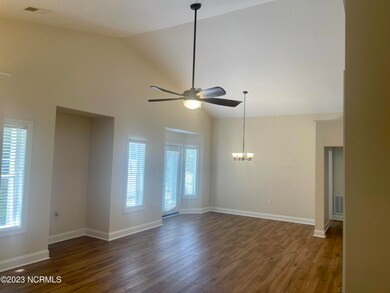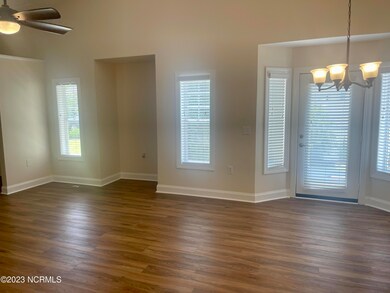
213 Diamond Cove Unit 213 Newport, NC 28570
Highlights
- Pool House
- Home fronts a pond
- Pond View
- Newport Middle School Rated A-
- Gated Community
- Clubhouse
About This Home
As of August 2023This PRIMO PROPERTY is yours for the taking! 3 bed 2 full bath The Coves Condominium beckons you home to its GATED COMMUNITY, with UPSCALE amenities like the inground pool and clubhouse. HOA also includes extended cable TV, master insurance , maintenance of exterior buildings , lawn, common areas, private streets and pest control. This is an end unit on the non street side of the neighborhood so little to no traffic noises or nuisances! Extra parking and extra privacy! Bonus...great views of the rear facing Pond and Pond life. Home is newly renovated with NEW LVP flooring, New wall and trim paint , Brand New light fixures and ceiling fan in the large Great Room. You can enjoy the eat at bar in the kitchen and lots of counter space and cabinet spaces with a walk in pantry and a large double door area closet with washer and dryer INCLUDED! Split floor plan with Master bedroom at one end with two nice sized closets, a pocket door opens and closes for privacy to the full master bath with step in shower and large counter area and single sink. Home has nice large louvered blinds at windows and two doors. One is front door and one door to the rear patio and spacious back yard. You will notice that each home has a special touch with plants and decor! Garage is spacious and has a pull down attic staircase.
Last Agent to Sell the Property
Keller Williams Crystal Coast License #285709 Listed on: 06/24/2023

Property Details
Home Type
- Condominium
Est. Annual Taxes
- $1,322
Year Built
- Built in 2006
Lot Details
- Home fronts a pond
- Property fronts a private road
- Cul-De-Sac
- Privacy Fence
- Irrigation
HOA Fees
- $300 Monthly HOA Fees
Home Design
- Slab Foundation
- Wood Frame Construction
- Architectural Shingle Roof
- Stick Built Home
- Composite Building Materials
Interior Spaces
- 1,380 Sq Ft Home
- 1-Story Property
- Vaulted Ceiling
- Ceiling Fan
- Thermal Windows
- Blinds
- Entrance Foyer
- Combination Dining and Living Room
- Pond Views
- Partial Basement
- Pest Guard System
Kitchen
- Stove
- <<builtInMicrowave>>
- Ice Maker
- Dishwasher
- Disposal
Flooring
- Carpet
- Tile
- Luxury Vinyl Plank Tile
Bedrooms and Bathrooms
- 3 Bedrooms
- Walk-In Closet
- 2 Full Bathrooms
- Walk-in Shower
Laundry
- Laundry in Kitchen
- Dryer
- Washer
Attic
- Pull Down Stairs to Attic
- Partially Finished Attic
Parking
- 1 Car Attached Garage
- Garage Door Opener
- Driveway
- Assigned Parking
Eco-Friendly Details
- Energy-Efficient Doors
Pool
Outdoor Features
- Covered patio or porch
- Exterior Bathhouse
Schools
- Newport Elementary And Middle School
- West Carteret High School
Utilities
- Forced Air Heating and Cooling System
- Heat Pump System
- Electric Water Heater
- Municipal Trash
- Cable TV Available
Listing and Financial Details
- Assessor Parcel Number 633811673077000
Community Details
Overview
- Master Insurance
- The Coves At Newport Association
- The Coves At Newport Subdivision
- Maintained Community
Amenities
- Clubhouse
Recreation
- Community Pool
Security
- Resident Manager or Management On Site
- Gated Community
- Security Lighting
- Storm Doors
- Fire and Smoke Detector
Ownership History
Purchase Details
Home Financials for this Owner
Home Financials are based on the most recent Mortgage that was taken out on this home.Purchase Details
Home Financials for this Owner
Home Financials are based on the most recent Mortgage that was taken out on this home.Purchase Details
Home Financials for this Owner
Home Financials are based on the most recent Mortgage that was taken out on this home.Similar Homes in Newport, NC
Home Values in the Area
Average Home Value in this Area
Purchase History
| Date | Type | Sale Price | Title Company |
|---|---|---|---|
| Warranty Deed | $275,500 | None Listed On Document | |
| Warranty Deed | $264,000 | Elliott Casey S | |
| Warranty Deed | $170,000 | None Available |
Mortgage History
| Date | Status | Loan Amount | Loan Type |
|---|---|---|---|
| Previous Owner | $161,400 | Purchase Money Mortgage |
Property History
| Date | Event | Price | Change | Sq Ft Price |
|---|---|---|---|---|
| 08/23/2023 08/23/23 | Sold | $275,500 | +0.2% | $200 / Sq Ft |
| 06/29/2023 06/29/23 | Pending | -- | -- | -- |
| 06/24/2023 06/24/23 | For Sale | $275,000 | +4.2% | $199 / Sq Ft |
| 08/05/2022 08/05/22 | Sold | $264,000 | 0.0% | $191 / Sq Ft |
| 07/09/2022 07/09/22 | Pending | -- | -- | -- |
| 07/08/2022 07/08/22 | For Sale | $264,000 | -- | $191 / Sq Ft |
Tax History Compared to Growth
Tax History
| Year | Tax Paid | Tax Assessment Tax Assessment Total Assessment is a certain percentage of the fair market value that is determined by local assessors to be the total taxable value of land and additions on the property. | Land | Improvement |
|---|---|---|---|---|
| 2024 | $5 | $149,340 | $0 | $149,340 |
| 2023 | $523 | $149,340 | $0 | $149,340 |
| 2022 | $508 | $149,340 | $0 | $149,340 |
| 2021 | $508 | $149,340 | $0 | $149,340 |
| 2020 | $508 | $149,340 | $0 | $149,340 |
| 2019 | $499 | $156,000 | $0 | $156,000 |
| 2017 | $499 | $156,000 | $0 | $156,000 |
| 2016 | $499 | $156,000 | $0 | $156,000 |
| 2015 | $483 | $156,000 | $0 | $156,000 |
| 2014 | $585 | $189,900 | $0 | $189,900 |
Agents Affiliated with this Home
-
Leslie Taylor

Seller's Agent in 2023
Leslie Taylor
Keller Williams Crystal Coast
(252) 241-0110
20 in this area
77 Total Sales
-
Edward Buzz Raines

Buyer's Agent in 2023
Edward Buzz Raines
RE/MAX
(252) 342-8668
14 in this area
102 Total Sales
-
Margaret Hitchcock

Seller's Agent in 2022
Margaret Hitchcock
Hitchcock Realty & Associates, LLC
(252) 618-9988
21 in this area
71 Total Sales
-
Sylvia Rola

Seller Co-Listing Agent in 2022
Sylvia Rola
Hitchcock Realty & Associates, LLC
(252) 622-2294
28 in this area
83 Total Sales
Map
Source: Hive MLS
MLS Number: 100391440
APN: 6338.11.67.3077000
- 307 Sweetwater Cove
- 811 Discovery Cove
- 805 Discovery Cove
- 801 Discovery Cove
- 506 Cove Dr
- 504 Cove Dr
- 807 Discovery Cove
- 158 Tradition Trail
- 809 Discovery Cove
- 102 Duncan Ln
- 109 Tradition Trail
- 125 Tradition Trail
- 155 Tradition Trail
- 144 Tradition Trail
- 141 Tradition Trail
- 111 Delaware Dr
- 106 Tradition Trail
- 104 Betsy Ross Ln
- 112 Delaware Dr
- 190 Heather Ave
