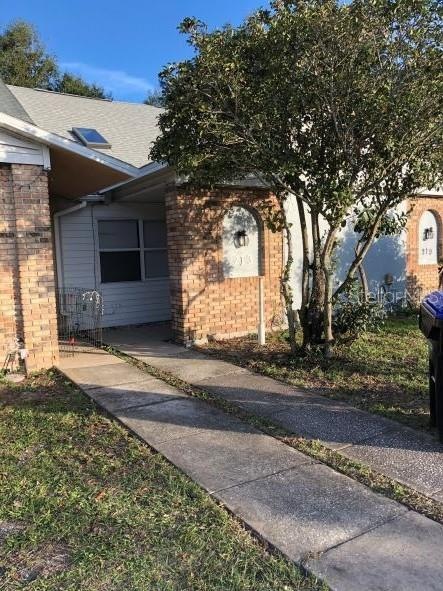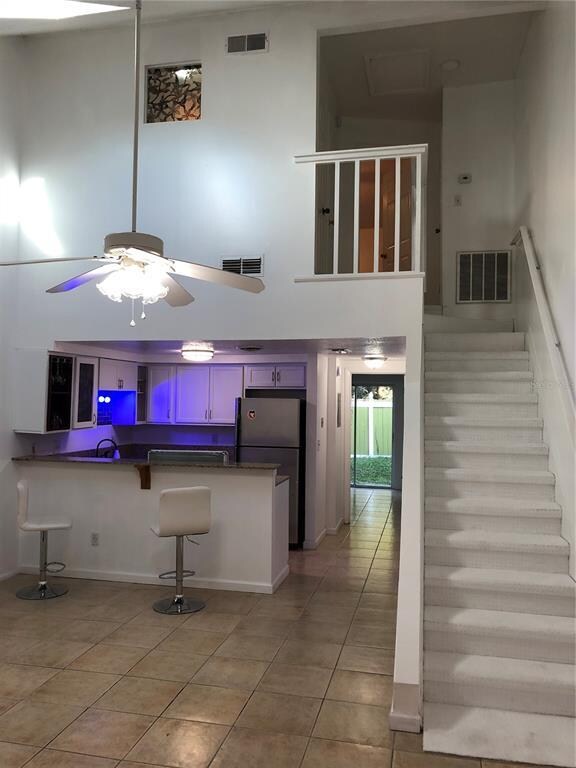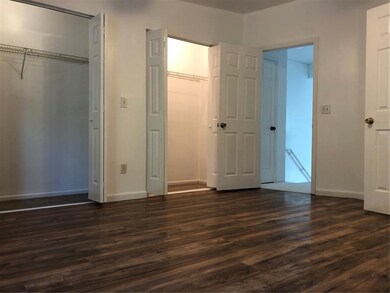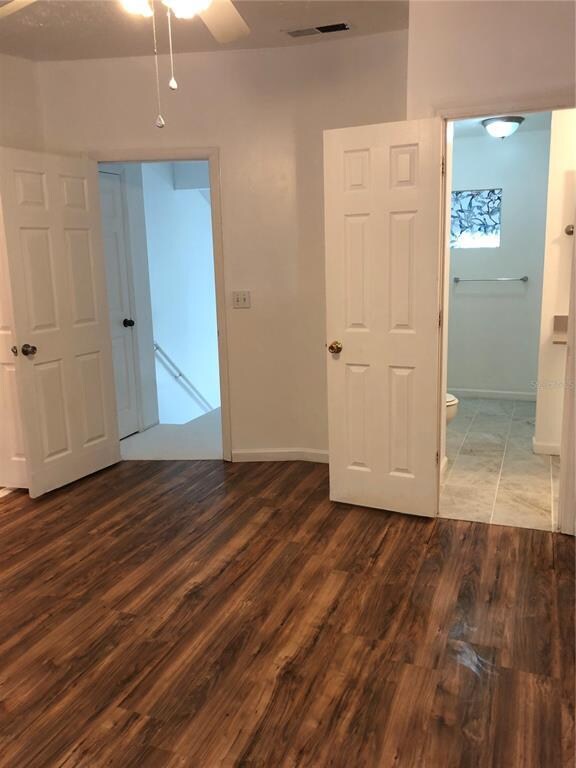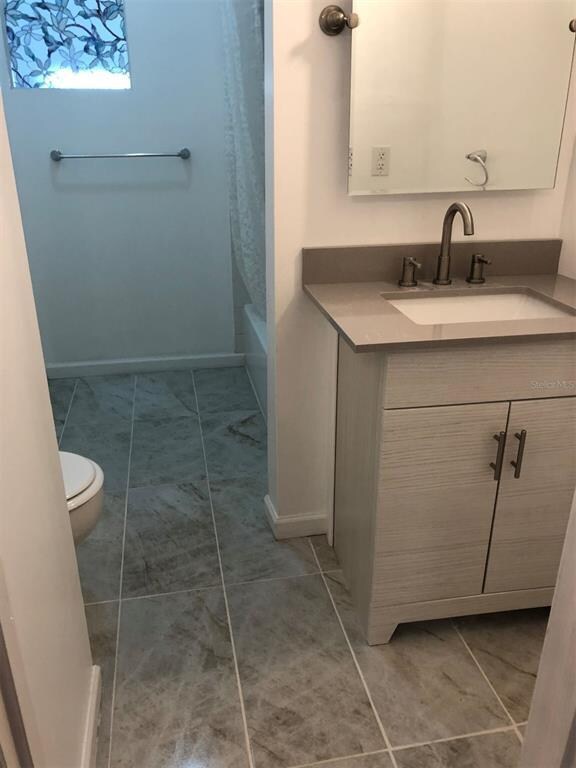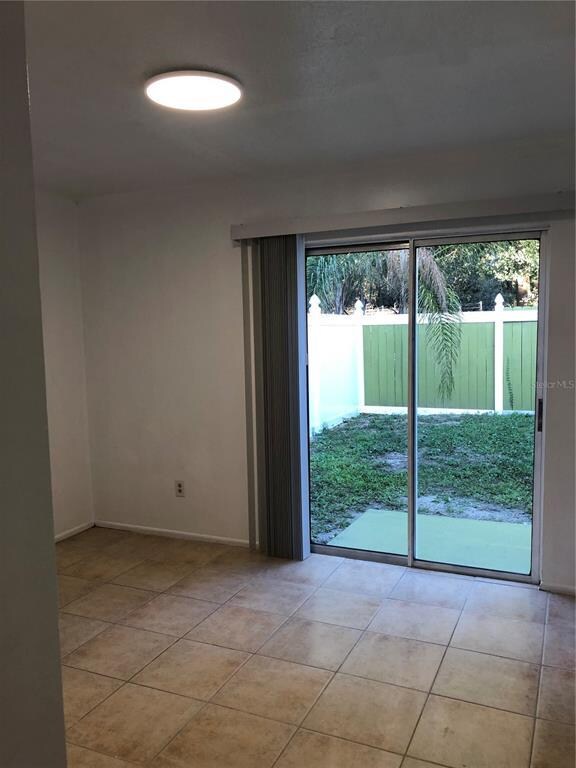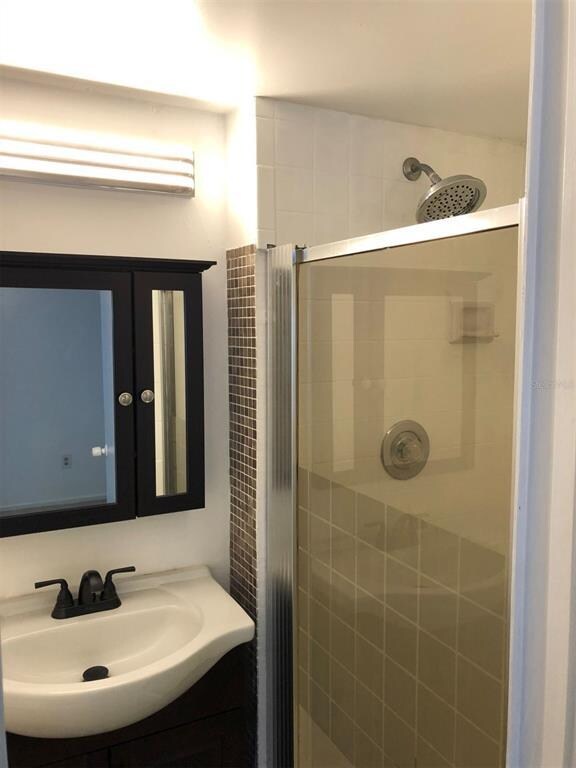
213 Dovetail Ct Apopka, FL 32703
Highlights
- Open Floorplan
- Attic
- Stone Countertops
- Cathedral Ceiling
- Great Room
- No HOA
About This Home
As of March 2023Investor Alert ( NO Home Owner Association!).Completely remodeled townhome with vaulted ceilings. Ready to move in including quality washer & dryer. As you enter thru private side entry, you enjoy great natural light from skylight to the living area and thru decorative window to 2nd floor. Staircase with quality stain resistance carpet, leading the upper level commodious master bedroom with total of 4 closets (his &hers and two more in the hallway)and new wood flooring. Master bath is nicely finished with new flooring, commode, custom vanity, under mount marble sink and quality plumbing fixtures.
2nd bedroom is downstairs with double closet, sliding glass door access to back yard with no rear neighbors, bath room is remodeled with brand new commode, vanity, medicine cabinet and new plumbing fixtures.
Kitchen upgraded with brand new cabinets, granite counter top ,6 inch backsplash and breakfast bar space, great for family and friends entertainments. Also includes brand new water heater, several custom LED energy efficient lighting fixtures, several new outlet with built in USB, indoor laundry closet, under stairs storage/pantry, private back yard with quality vinyl fencing and the roof is less than four years.
Great location with little traffic and easy access to 436, minutes driving to outdoor entertainment places as Wekiva springs Island/State park. Close to major expressway and shopping.
Last Agent to Sell the Property
ST JOHNS REALTY COMPANY License #597439 Listed on: 02/19/2022
Townhouse Details
Home Type
- Townhome
Est. Annual Taxes
- $1,810
Year Built
- Built in 1991
Lot Details
- 2,420 Sq Ft Lot
- West Facing Home
- Vinyl Fence
- Wood Fence
Home Design
- Bi-Level Home
- Brick Exterior Construction
- Slab Foundation
- Wood Frame Construction
- Shingle Roof
- Block Exterior
- Vinyl Siding
Interior Spaces
- 988 Sq Ft Home
- Open Floorplan
- Cathedral Ceiling
- Ceiling Fan
- Skylights
- Blinds
- Great Room
- Combination Dining and Living Room
- Inside Utility
- Attic
Kitchen
- Eat-In Kitchen
- Convection Oven
- Stone Countertops
- Solid Wood Cabinet
- Disposal
Flooring
- Carpet
- Laminate
- Porcelain Tile
- Ceramic Tile
Bedrooms and Bathrooms
- 2 Bedrooms
- Split Bedroom Floorplan
- 2 Full Bathrooms
Laundry
- Laundry in Kitchen
- Dryer
- Washer
Parking
- Ground Level Parking
- Assigned Parking
Schools
- Lovell Elementary School
- Piedmont Lakes Middle School
- Apopka High School
Utilities
- Central Heating and Cooling System
- Baseboard Heating
- Thermostat
- Electric Water Heater
- Septic Tank
- High Speed Internet
- Phone Available
- Cable TV Available
Additional Features
- Rain Gutters
- City Lot
Listing and Financial Details
- Down Payment Assistance Available
- Visit Down Payment Resource Website
- Tax Lot 260
- Assessor Parcel Number 112128214900260
Community Details
Overview
- No Home Owners Association
- Dovehill Subdivision
Pet Policy
- Pets Allowed
Ownership History
Purchase Details
Home Financials for this Owner
Home Financials are based on the most recent Mortgage that was taken out on this home.Similar Homes in Apopka, FL
Home Values in the Area
Average Home Value in this Area
Purchase History
| Date | Type | Sale Price | Title Company |
|---|---|---|---|
| Warranty Deed | $215,000 | First Signature Title |
Mortgage History
| Date | Status | Loan Amount | Loan Type |
|---|---|---|---|
| Open | $206,196 | FHA |
Property History
| Date | Event | Price | Change | Sq Ft Price |
|---|---|---|---|---|
| 03/18/2023 03/18/23 | Sold | $215,000 | -1.4% | $218 / Sq Ft |
| 02/02/2023 02/02/23 | Pending | -- | -- | -- |
| 01/22/2023 01/22/23 | Price Changed | $218,000 | -3.1% | $221 / Sq Ft |
| 12/21/2022 12/21/22 | For Sale | $225,000 | 0.0% | $228 / Sq Ft |
| 12/05/2022 12/05/22 | Pending | -- | -- | -- |
| 11/21/2022 11/21/22 | For Sale | $225,000 | +8.2% | $228 / Sq Ft |
| 03/29/2022 03/29/22 | Sold | $208,000 | +4.1% | $211 / Sq Ft |
| 02/28/2022 02/28/22 | Pending | -- | -- | -- |
| 02/24/2022 02/24/22 | For Sale | -- | -- | -- |
| 02/22/2022 02/22/22 | Pending | -- | -- | -- |
| 02/19/2022 02/19/22 | For Sale | $199,900 | -- | $202 / Sq Ft |
Tax History Compared to Growth
Tax History
| Year | Tax Paid | Tax Assessment Tax Assessment Total Assessment is a certain percentage of the fair market value that is determined by local assessors to be the total taxable value of land and additions on the property. | Land | Improvement |
|---|---|---|---|---|
| 2025 | $3,242 | $178,730 | $50,000 | $128,730 |
| 2024 | $2,357 | $172,760 | $50,000 | $122,760 |
| 2023 | $2,357 | $163,733 | $50,000 | $113,733 |
| 2022 | $2,062 | $127,352 | $40,000 | $87,352 |
| 2021 | $1,886 | $108,632 | $32,000 | $76,632 |
| 2020 | $1,756 | $109,305 | $32,000 | $77,305 |
| 2019 | $1,515 | $73,017 | $20,000 | $53,017 |
| 2018 | $1,453 | $71,667 | $20,000 | $51,667 |
| 2017 | $1,391 | $70,340 | $20,000 | $50,340 |
| 2016 | $1,269 | $60,857 | $12,000 | $48,857 |
| 2015 | $1,234 | $58,811 | $12,000 | $46,811 |
| 2014 | $1,210 | $55,256 | $12,000 | $43,256 |
Agents Affiliated with this Home
-
Melanie Miller

Seller's Agent in 2023
Melanie Miller
PREMIUM PROPERTIES R.E SERVICE
(407) 745-8317
71 Total Sales
-
Christopher Guzman
C
Buyer's Agent in 2023
Christopher Guzman
THE PROPERTY PROS REAL ESTATE, INC
(407) 392-1800
4 Total Sales
-
Farid Sharifi
F
Seller's Agent in 2022
Farid Sharifi
ST JOHNS REALTY COMPANY
(407) 322-6123
1 Total Sale
-
Iizeth Jaramillo

Buyer's Agent in 2022
Iizeth Jaramillo
FLORIDA REALTY INVESTMENTS
(407) 264-1190
26 Total Sales
Map
Source: Stellar MLS
MLS Number: O5994276
APN: 11-2128-2149-00-260
- 1236 Dovehill Dr
- 101 Dovetail Ct
- 266 Thompson Rd
- 270 Thompson Rd
- 350 Thompson Rd
- 354 Thompson Rd
- 1005 Love Ln Unit 25
- 0 Sand Ave Unit MFRO6166830
- 1022 Love Ln Unit 35
- 913 Monroe Ct
- 1532 E Semoran Blvd
- 729 Oakville Ln
- 1420 Bethesda St
- 642 S Orange Blossom Trail
- 1691 Sunset View Cir
- 4 N Christiana Ave
- 710 E 6th St
- 115 S Lake Pleasant Rd
- 412 Noya Ln
- 1003 E 10th St
