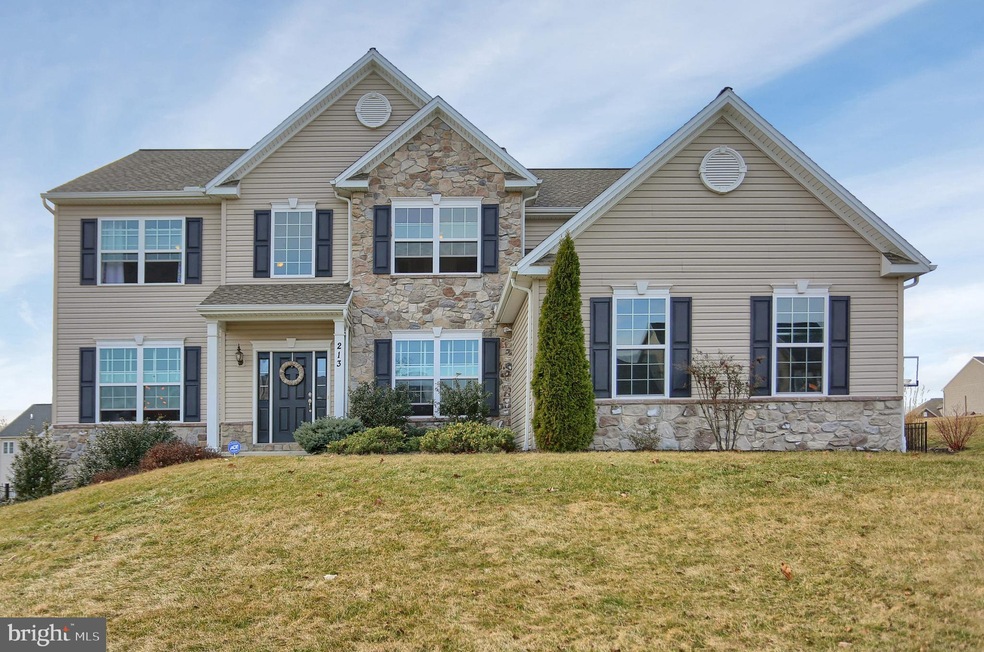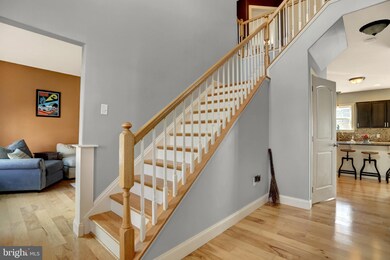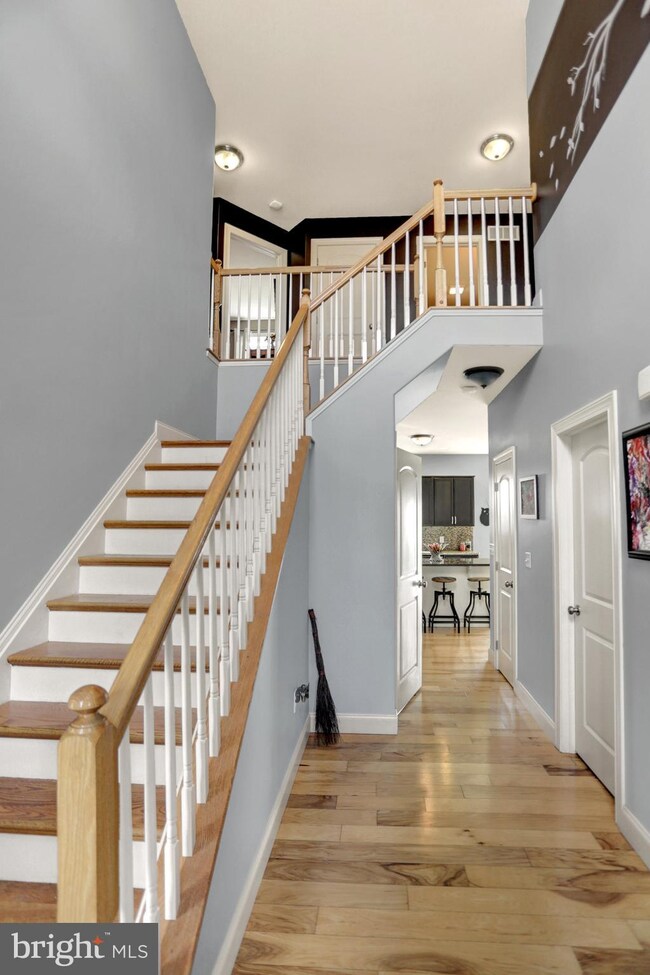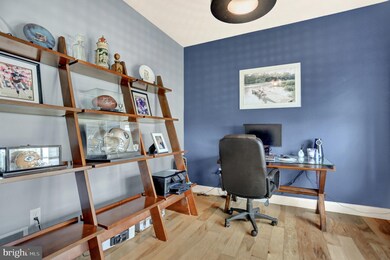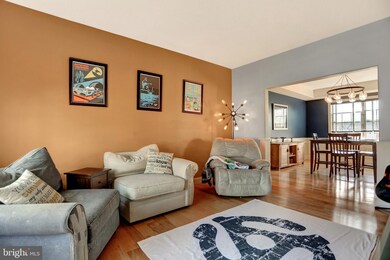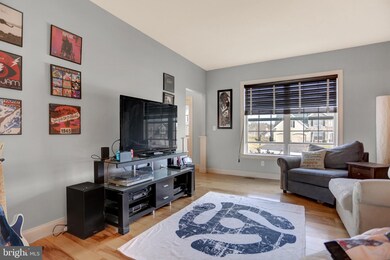
213 Dunbar Dr Mechanicsburg, PA 17050
Silver Spring NeighborhoodHighlights
- Home Theater
- Open Floorplan
- Two Story Ceilings
- Green Ridge Elementary School Rated A
- Deck
- Traditional Architecture
About This Home
As of September 2021Welcome to 213 Dunbar Drive in the sought-after Millfording Highlands community in Silver Spring Township and the CV School District! This open floor plan boasts just shy of 4000 square feet of living space, a 3-car side-entry garage, two-story foyer, 4 bedrooms, 2 full and 2 half baths, a beautifully finished basement, enormous walk-in closets in all bedrooms, a huge second-floor laundry room, gorgeous hardwood floors on the entire first floor, second floor hall, and master bedroom, granite and elegant vessel bowl sinks in the bathrooms, custom paint throughout, decorator light fixtures, etc... Some comfort features are a gas-powered, back-up Generec Generator, Nest thermostat and smoke detectors, security system, garage keypad access, fenced-in yard, oversized deck and added paver patio with custom stone planter box, gas fireplace, custom kitchen island with trash cabinet, granite counters with tile backsplash, beautiful moldings and tray ceilings, and much more. This home is set in the very popular Millfording Highlands community, walking distance to Hidden Creek Park and the brand new DeFilipo Nature Preserve, all this nestled just off the Carlisle Pike and all the convenience that comes with it.
Last Agent to Sell the Property
Stuart Knickerbocker
Keller Williams of Central PA Listed on: 03/14/2018
Last Buyer's Agent
Berkshire Hathaway HomeServices Homesale Realty License #RS288376

Home Details
Home Type
- Single Family
Est. Annual Taxes
- $5,008
Year Built
- Built in 2011
Lot Details
- 0.36 Acre Lot
- Lot Dimensions are 105' x 155'
- East Facing Home
- Back Yard Fenced
- Landscaped
- Interior Lot
- Cleared Lot
- Property is in very good condition
HOA Fees
- $21 Monthly HOA Fees
Home Design
- Traditional Architecture
- Frame Construction
- Blown-In Insulation
- Batts Insulation
- Asphalt Roof
- Stone Siding
- Vinyl Siding
- Passive Radon Mitigation
- Stick Built Home
- CPVC or PVC Pipes
- Asphalt
Interior Spaces
- Property has 2 Levels
- Open Floorplan
- Built-In Features
- Chair Railings
- Tray Ceiling
- Two Story Ceilings
- Ceiling Fan
- Recessed Lighting
- Self Contained Fireplace Unit Or Insert
- Gas Fireplace
- Window Screens
- Sliding Doors
- Mud Room
- Entrance Foyer
- Family Room Off Kitchen
- Living Room
- Formal Dining Room
- Home Theater
- Den
- Game Room
- Storage Room
- Utility Room
Kitchen
- Breakfast Area or Nook
- Electric Oven or Range
- Built-In Range
- Built-In Microwave
- Dishwasher
- Kitchen Island
- Upgraded Countertops
- Disposal
Flooring
- Wood
- Carpet
- Tile or Brick
- Vinyl
Bedrooms and Bathrooms
- 4 Bedrooms
- En-Suite Bathroom
- Whirlpool Bathtub
Laundry
- Laundry Room
- Laundry on upper level
Partially Finished Basement
- Basement Fills Entire Space Under The House
- Interior Basement Entry
- Basement with some natural light
Home Security
- Window Bars
- Home Security System
- Carbon Monoxide Detectors
- Fire and Smoke Detector
Parking
- Driveway
- Off-Street Parking
Outdoor Features
- Deck
- Patio
- Porch
Schools
- Green Ridge Elementary School
- Eagle View Middle School
- Cumberland Valley High School
Utilities
- Forced Air Heating and Cooling System
- Heating System Uses Gas
- Programmable Thermostat
- Underground Utilities
- 200+ Amp Service
- Power Generator
- Natural Gas Water Heater
- Phone Available
- Cable TV Available
Community Details
- Millfording Highlands HOA
- Millfording Highlands Subdivision
Listing and Financial Details
- Tax Lot 55
- Assessor Parcel Number 38-07-0457-075
Ownership History
Purchase Details
Home Financials for this Owner
Home Financials are based on the most recent Mortgage that was taken out on this home.Purchase Details
Home Financials for this Owner
Home Financials are based on the most recent Mortgage that was taken out on this home.Purchase Details
Home Financials for this Owner
Home Financials are based on the most recent Mortgage that was taken out on this home.Purchase Details
Home Financials for this Owner
Home Financials are based on the most recent Mortgage that was taken out on this home.Similar Homes in Mechanicsburg, PA
Home Values in the Area
Average Home Value in this Area
Purchase History
| Date | Type | Sale Price | Title Company |
|---|---|---|---|
| Deed | $582,500 | None Available | |
| Deed | $582,500 | None Available | |
| Warranty Deed | $462,000 | Homesale Settlement Services | |
| Warranty Deed | $378,000 | -- |
Mortgage History
| Date | Status | Loan Amount | Loan Type |
|---|---|---|---|
| Open | $466,000 | New Conventional | |
| Previous Owner | $397,000 | Adjustable Rate Mortgage/ARM | |
| Previous Owner | $401,200 | Non Purchase Money Mortgage | |
| Previous Owner | $70,000 | Credit Line Revolving | |
| Previous Owner | $305,500 | New Conventional | |
| Previous Owner | $302,400 | New Conventional |
Property History
| Date | Event | Price | Change | Sq Ft Price |
|---|---|---|---|---|
| 09/17/2021 09/17/21 | Sold | $582,500 | +7.9% | $150 / Sq Ft |
| 07/29/2021 07/29/21 | Pending | -- | -- | -- |
| 07/22/2021 07/22/21 | For Sale | $540,000 | +14.9% | $139 / Sq Ft |
| 06/11/2018 06/11/18 | Sold | $469,900 | 0.0% | $124 / Sq Ft |
| 04/15/2018 04/15/18 | Pending | -- | -- | -- |
| 04/03/2018 04/03/18 | Price Changed | $469,900 | -2.1% | $124 / Sq Ft |
| 03/14/2018 03/14/18 | For Sale | $479,900 | -- | $127 / Sq Ft |
Tax History Compared to Growth
Tax History
| Year | Tax Paid | Tax Assessment Tax Assessment Total Assessment is a certain percentage of the fair market value that is determined by local assessors to be the total taxable value of land and additions on the property. | Land | Improvement |
|---|---|---|---|---|
| 2025 | $6,456 | $400,600 | $85,300 | $315,300 |
| 2024 | $5,893 | $384,400 | $85,300 | $299,100 |
| 2023 | $5,596 | $384,400 | $85,300 | $299,100 |
| 2022 | $5,458 | $384,400 | $85,300 | $299,100 |
| 2021 | $5,340 | $384,400 | $85,300 | $299,100 |
| 2020 | $5,241 | $384,400 | $85,300 | $299,100 |
| 2019 | $5,155 | $384,400 | $85,300 | $299,100 |
| 2018 | $4,923 | $373,500 | $85,300 | $288,200 |
| 2017 | $4,837 | $373,500 | $85,300 | $288,200 |
| 2016 | -- | $373,500 | $85,300 | $288,200 |
| 2015 | -- | $373,500 | $85,300 | $288,200 |
| 2014 | -- | $373,500 | $85,300 | $288,200 |
Agents Affiliated with this Home
-
Meghan Skelly

Seller's Agent in 2021
Meghan Skelly
Keller Williams of Central PA
(717) 343-3913
5 in this area
45 Total Sales
-
Owen Fitter
O
Buyer's Agent in 2021
Owen Fitter
Iron Valley Real Estate of Central PA
(619) 857-6936
10 in this area
22 Total Sales
-
S
Seller's Agent in 2018
Stuart Knickerbocker
Keller Williams of Central PA
-
COLLEEN NICHOLSON

Buyer's Agent in 2018
COLLEEN NICHOLSON
Berkshire Hathaway HomeServices Homesale Realty
(717) 215-6854
1 in this area
23 Total Sales
Map
Source: Bright MLS
MLS Number: 1000267484
APN: 38-07-0457-075
- 207 Dunbar Dr
- 3 Redstone Ct
- 3 Bethpage Dr
- 5 Meadow View Ct
- 185 Sample Bridge Rd
- 1109 E Powderhorn Rd
- 122 Silver Dr Unit ADDISON
- 122 Silver Dr Unit ETHAN
- 122 Silver Dr Unit ANDREWS
- 26 Barnhart Cir
- 5 Braxton Road Lot#57
- 7 Braxton Road Lot#56
- 1273 Skyview Ct
- 1216 Bent Creek Blvd
- 466 Sample Bridge Rd
- 48 Braxton Rd
- 47 Braxton Rd
- 24 Braxton Rd
- 18 Rycroft Rd
- 20 Rycroft Rd
