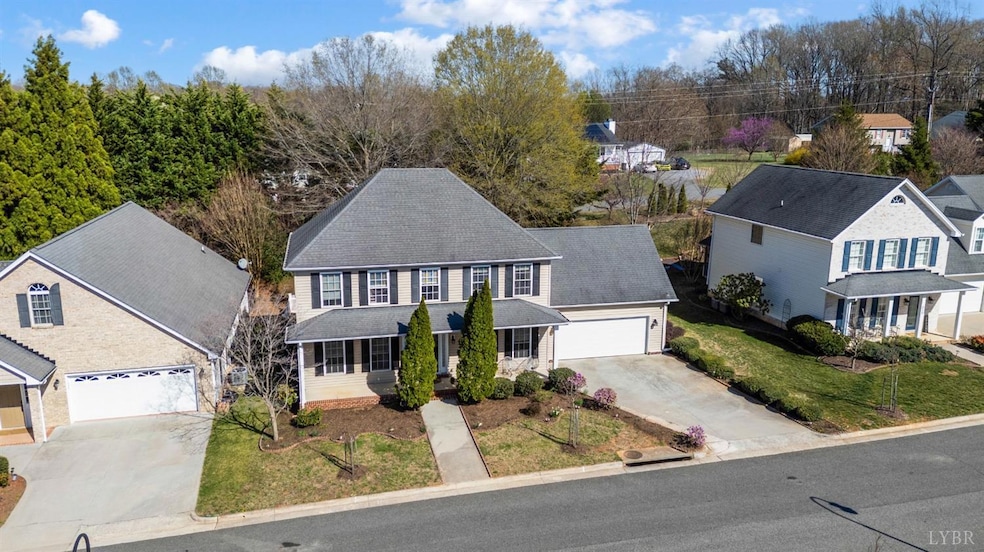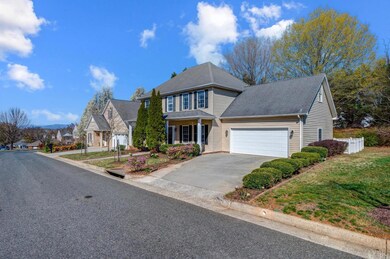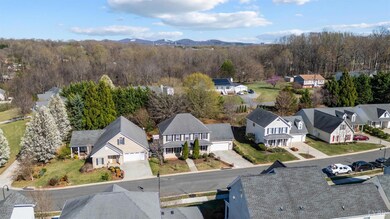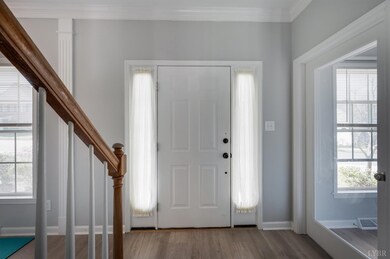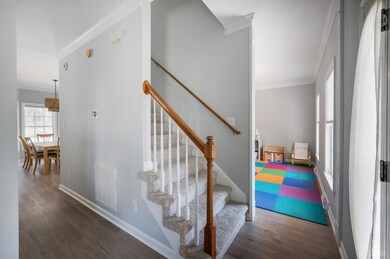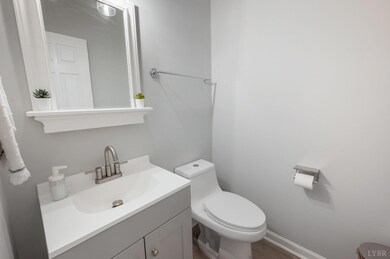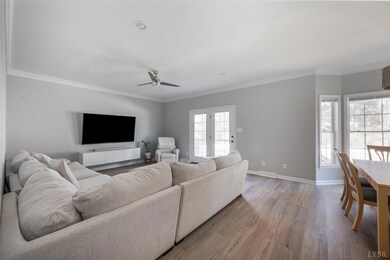
213 Duncraig Dr Lynchburg, VA 24502
Wyndhurst NeighborhoodHighlights
- City View
- Bonus Room
- Fenced Yard
- 0.18 Acre Lot
- Formal Dining Room
- Walk-In Closet
About This Home
As of April 2025Welcome to your next home! Nestled in the sought-after Wyndhurst community, this beautifully maintained 5-bedroom, 2.5-bath home with attached 2-car garage is ready for you. Enjoy the comfort of the newly installed carpet (2022), brand-new quartz countertops, and updated bathrooms throughout. The open-concept kitchen flows seamlessly into the living space, offering the perfect setup for entertaining. Large windows provide plenty of natural light, creating a warm and inviting atmosphere. The spacious primary suite includes a bonus flex roomperfect for a home office, nursery, or extra storage. Step outside to the fenced rear yard with large deck, ideal for gatherings and cookouts. This is an All-Star home you don't want to miss!
Last Agent to Sell the Property
Sulwyn Palazzo
Realty ONE Group Leading Edge License #0225273529 Listed on: 03/28/2025
Home Details
Home Type
- Single Family
Est. Annual Taxes
- $3,871
Year Built
- Built in 2003
Lot Details
- 7,797 Sq Ft Lot
- Fenced Yard
- Landscaped
Home Design
- Shingle Roof
Interior Spaces
- 2,448 Sq Ft Home
- 2-Story Property
- Formal Dining Room
- Bonus Room
- City Views
- Crawl Space
- Laundry on upper level
Kitchen
- Electric Range
- Microwave
- Dishwasher
Flooring
- Carpet
- Vinyl Plank
Bedrooms and Bathrooms
- Walk-In Closet
Attic
- Attic Access Panel
- Scuttle Attic Hole
Parking
- Garage
- Driveway
- Off-Street Parking
Schools
- Heritage Elementary School
- Sandusky Midl Middle School
- Heritage High School
Utilities
- Zoned Heating
- Heat Pump System
- Electric Water Heater
- High Speed Internet
Community Details
- Wyndhurst Duncraig Subdivision
- Net Lease
Listing and Financial Details
- Assessor Parcel Number 25013020
Ownership History
Purchase Details
Home Financials for this Owner
Home Financials are based on the most recent Mortgage that was taken out on this home.Purchase Details
Home Financials for this Owner
Home Financials are based on the most recent Mortgage that was taken out on this home.Purchase Details
Home Financials for this Owner
Home Financials are based on the most recent Mortgage that was taken out on this home.Purchase Details
Home Financials for this Owner
Home Financials are based on the most recent Mortgage that was taken out on this home.Purchase Details
Home Financials for this Owner
Home Financials are based on the most recent Mortgage that was taken out on this home.Similar Homes in Lynchburg, VA
Home Values in the Area
Average Home Value in this Area
Purchase History
| Date | Type | Sale Price | Title Company |
|---|---|---|---|
| Deed | $434,950 | Chicago Title | |
| Gift Deed | -- | -- | |
| Bargain Sale Deed | $375,000 | Old Republic National Title | |
| Deed | -- | None Available | |
| Deed | -- | None Available |
Mortgage History
| Date | Status | Loan Amount | Loan Type |
|---|---|---|---|
| Open | $413,202 | New Conventional | |
| Previous Owner | $311,250 | New Conventional | |
| Previous Owner | $200,000 | New Conventional | |
| Previous Owner | $200,000 | New Conventional | |
| Previous Owner | $250,000 | Credit Line Revolving | |
| Previous Owner | $145,000 | New Conventional | |
| Previous Owner | $136,142 | Credit Line Revolving | |
| Previous Owner | $70,000 | Credit Line Revolving | |
| Previous Owner | $45,000 | Credit Line Revolving | |
| Previous Owner | $125,000 | New Conventional |
Property History
| Date | Event | Price | Change | Sq Ft Price |
|---|---|---|---|---|
| 04/30/2025 04/30/25 | Sold | $434,950 | 0.0% | $178 / Sq Ft |
| 03/31/2025 03/31/25 | Pending | -- | -- | -- |
| 03/28/2025 03/28/25 | For Sale | $434,950 | +16.0% | $178 / Sq Ft |
| 11/10/2022 11/10/22 | Sold | $375,000 | -1.3% | $153 / Sq Ft |
| 09/22/2022 09/22/22 | Pending | -- | -- | -- |
| 09/18/2022 09/18/22 | For Sale | $379,900 | -- | $155 / Sq Ft |
Tax History Compared to Growth
Tax History
| Year | Tax Paid | Tax Assessment Tax Assessment Total Assessment is a certain percentage of the fair market value that is determined by local assessors to be the total taxable value of land and additions on the property. | Land | Improvement |
|---|---|---|---|---|
| 2024 | $2,992 | $336,200 | $45,000 | $291,200 |
| 2023 | $2,992 | $336,200 | $45,000 | $291,200 |
| 2022 | $2,649 | $257,200 | $40,000 | $217,200 |
| 2021 | $2,855 | $257,200 | $40,000 | $217,200 |
| 2020 | $2,562 | $230,800 | $40,000 | $190,800 |
| 2019 | $2,562 | $230,800 | $40,000 | $190,800 |
| 2018 | $2,480 | $223,400 | $40,000 | $183,400 |
| 2017 | $2,480 | $223,400 | $40,000 | $183,400 |
| 2016 | $2,480 | $223,400 | $40,000 | $183,400 |
| 2015 | $2,480 | $226,800 | $40,000 | $186,800 |
| 2014 | $2,517 | $236,400 | $40,000 | $196,400 |
Agents Affiliated with this Home
-
S
Seller's Agent in 2025
Sulwyn Palazzo
Realty ONE Group Leading Edge
-
Joe Dekreon
J
Buyer's Agent in 2025
Joe Dekreon
Lauren Bell Real Estate, Inc.
(434) 738-7749
4 in this area
39 Total Sales
-
Stephen Acree

Seller's Agent in 2022
Stephen Acree
Keller Williams
(434) 607-2976
6 in this area
244 Total Sales
-
ANGELA D SMITH
A
Buyer's Agent in 2022
ANGELA D SMITH
NextHome TwoFourFive
(434) 851-4477
1 in this area
100 Total Sales
Map
Source: Lynchburg Association of REALTORS®
MLS Number: 358099
APN: 250-13-020
- 601 Wyndhurst Dr Unit 104
- 1313 Enterprise Dr
- 106 Tradewynd Dr Unit A&B
- 300 Wyndhurst Dr
- 205 Bella Ct
- 133 Willard Way
- 307 Beverly Hills Cir
- 1314 Wood Rd
- 237 Salisbury Cir
- 1702 Laxton Rd
- 300 Robin Dr
- 8001 Timberlake Rd
- 511 Bent Oak Ct
- 8022 Timberlake Rd Unit 15
- 328 Paulette Cir
- 36-A Levi Ln
- 44 Levi Ln
- 35-Lot Levi Ln
- 51 Levi Ln
- 33 Levi Ln
