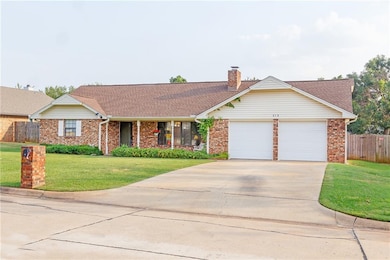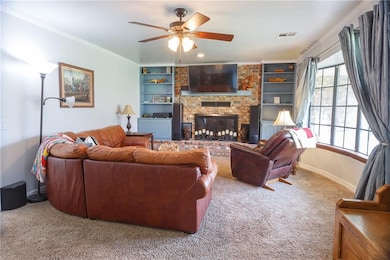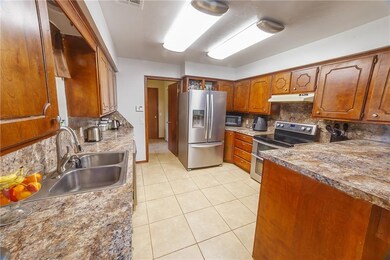
213 E Audene Dr Stillwater, OK 74075
Highlights
- Ranch Style House
- Bonus Room
- 2 Car Attached Garage
- Richmond Elementary School Rated A
- Covered patio or porch
- Interior Lot
About This Home
As of January 2025Great 3/2/2 home located in the ever popular Park View Estates neighborhood. Updated, open space living room with built-in bookcases and fireplace. Spacious kitchen with newer appliances. Large utility room and a bonus space (not counted in square footage) that can be used as a study or play/hobby area. Bathrooms have been updated and remodeled and feature new tile and fixtures. Enjoy the outdoors on the charming front porch or on the patio in the spacious backyard. Park View Estates offers a number of amenities for their residents including a neighborhood pool, park, basketball goal, two private fishing ponds, and lots of community events for the holidays!
Co-Listed By
Ali Daneshmand
RE/MAX LIFESTYLE
Last Buyer's Agent
Non MLS Member
Home Details
Home Type
- Single Family
Est. Annual Taxes
- $2,447
Year Built
- Built in 1982
Lot Details
- 1 Acre Lot
- Lot Dimensions are 85x126
- Wood Fence
- Interior Lot
HOA Fees
- $18 Monthly HOA Fees
Parking
- 2 Car Attached Garage
- Garage Door Opener
- Driveway
Home Design
- Ranch Style House
- Traditional Architecture
- Slab Foundation
- Brick Frame
- Composition Roof
- Masonry
Interior Spaces
- 1,488 Sq Ft Home
- Woodwork
- Ceiling Fan
- Gas Log Fireplace
- Bonus Room
- Storm Doors
- Laundry Room
Kitchen
- Electric Oven
- Electric Range
- Free-Standing Range
- Dishwasher
Flooring
- Carpet
- Tile
Bedrooms and Bathrooms
- 3 Bedrooms
- 2 Full Bathrooms
Schools
- Richmond Elementary School
- Stillwater JHS Middle School
- Stillwater High School
Additional Features
- Covered patio or porch
- Central Heating and Cooling System
Community Details
- Association fees include greenbelt, maintenance common areas, pool
- Mandatory home owners association
Listing and Financial Details
- Legal Lot and Block 001 / 023
Ownership History
Purchase Details
Home Financials for this Owner
Home Financials are based on the most recent Mortgage that was taken out on this home.Purchase Details
Home Financials for this Owner
Home Financials are based on the most recent Mortgage that was taken out on this home.Purchase Details
Home Financials for this Owner
Home Financials are based on the most recent Mortgage that was taken out on this home.Purchase Details
Home Financials for this Owner
Home Financials are based on the most recent Mortgage that was taken out on this home.Similar Homes in Stillwater, OK
Home Values in the Area
Average Home Value in this Area
Purchase History
| Date | Type | Sale Price | Title Company |
|---|---|---|---|
| Warranty Deed | $231,000 | American Eagle Title | |
| Warranty Deed | $231,000 | American Eagle Title | |
| Warranty Deed | $190,000 | American Eagle Title Ins Co | |
| Warranty Deed | $135,000 | None Available | |
| Warranty Deed | $125,500 | None Available |
Mortgage History
| Date | Status | Loan Amount | Loan Type |
|---|---|---|---|
| Previous Owner | $170,910 | New Conventional | |
| Previous Owner | $100,000 | New Conventional | |
| Previous Owner | $112,433 | FHA | |
| Previous Owner | $72,781 | Unknown |
Property History
| Date | Event | Price | Change | Sq Ft Price |
|---|---|---|---|---|
| 01/06/2025 01/06/25 | Sold | $231,000 | +0.4% | $142 / Sq Ft |
| 12/06/2024 12/06/24 | Pending | -- | -- | -- |
| 11/26/2024 11/26/24 | For Sale | $230,000 | +21.1% | $142 / Sq Ft |
| 09/10/2021 09/10/21 | Sold | $189,900 | 0.0% | $128 / Sq Ft |
| 08/04/2021 08/04/21 | Pending | -- | -- | -- |
| 08/03/2021 08/03/21 | For Sale | $189,900 | +40.7% | $128 / Sq Ft |
| 05/15/2014 05/15/14 | Sold | $135,000 | 0.0% | $91 / Sq Ft |
| 04/10/2014 04/10/14 | Pending | -- | -- | -- |
| 04/03/2014 04/03/14 | For Sale | $135,000 | +7.6% | $91 / Sq Ft |
| 05/24/2012 05/24/12 | Sold | $125,500 | -1.2% | $84 / Sq Ft |
| 04/22/2012 04/22/12 | Pending | -- | -- | -- |
| 01/03/2012 01/03/12 | For Sale | $127,000 | -- | $85 / Sq Ft |
Tax History Compared to Growth
Tax History
| Year | Tax Paid | Tax Assessment Tax Assessment Total Assessment is a certain percentage of the fair market value that is determined by local assessors to be the total taxable value of land and additions on the property. | Land | Improvement |
|---|---|---|---|---|
| 2024 | $2,447 | $24,062 | $4,228 | $19,834 |
| 2023 | $2,447 | $22,916 | $3,839 | $19,077 |
| 2022 | $2,209 | $21,825 | $3,990 | $17,835 |
| 2021 | $1,757 | $17,715 | $3,769 | $13,946 |
| 2020 | $1,674 | $16,872 | $3,192 | $13,680 |
| 2019 | $1,710 | $16,872 | $3,192 | $13,680 |
| 2018 | $1,627 | $16,085 | $3,043 | $13,042 |
| 2017 | $1,548 | $15,319 | $3,192 | $12,127 |
| 2016 | $1,580 | $15,319 | $3,192 | $12,127 |
| 2015 | $1,602 | $15,319 | $3,192 | $12,127 |
| 2014 | $1,447 | $14,718 | $2,726 | $11,992 |
Agents Affiliated with this Home
-
Ann Morgan

Seller's Agent in 2025
Ann Morgan
REAL ESTATE PROFESSIONALS
(405) 614-9600
201 Total Sales
-
Trent Hawkins
T
Buyer's Agent in 2025
Trent Hawkins
DILBECK AGENCY, LLC
(405) 372-2792
23 Total Sales
-
Bianca Daneshmand
B
Seller's Agent in 2021
Bianca Daneshmand
RE/MAX
(405) 481-1365
42 Total Sales
-

Seller Co-Listing Agent in 2021
Ali Daneshmand
RE/MAX
(405) 659-7372
-
N
Buyer's Agent in 2021
Non MLS Member
-
C
Seller's Agent in 2014
Cari Ritchey
Fisher Provence, REALTORS
Map
Source: MLSOK
MLS Number: 969603
APN: 600017297
- 4628 N Rogers Dr
- 0000 N Rogers Dr
- 535 Greenbriar Ct
- 4622 Evergreen Ct
- 4701 Evergreen Ct
- 4417 N Greenvale Cir
- 4409 N Greenvale Cir
- 5399 N Husband St Unit 5298 N. Perkins Rd
- 811 E Macy Ln
- 4703 N Washington St
- 819 E Macy Ln
- 708 W Hartwood Ave
- 11 N Washington St
- 823 Ranch Ave
- 4700 N Washington St
- 0000 N Washington St
- 414 E Amethyst Ave
- 1999 E Airport Rd
- 1904 E Brooke Ave
- 1321 W Falls Dr






