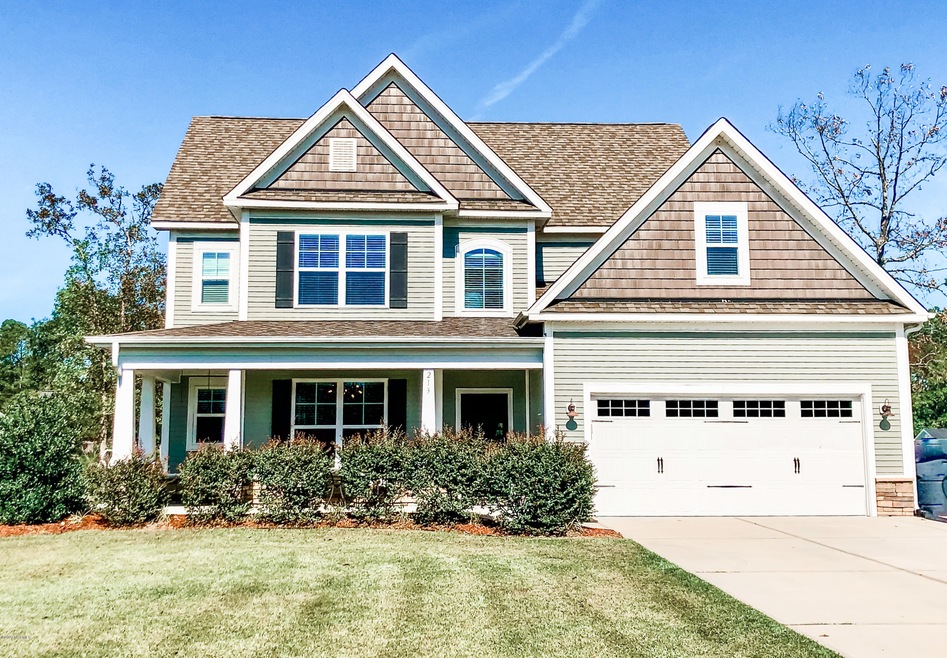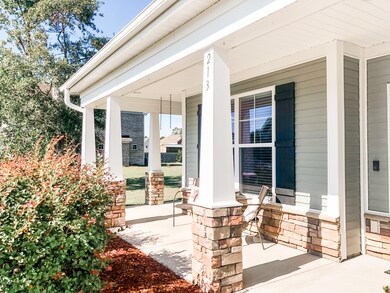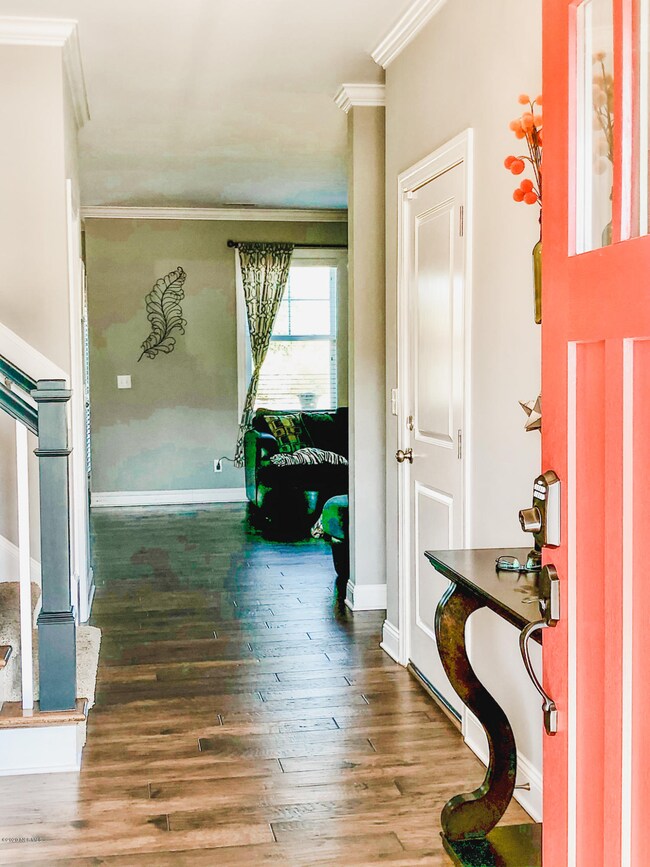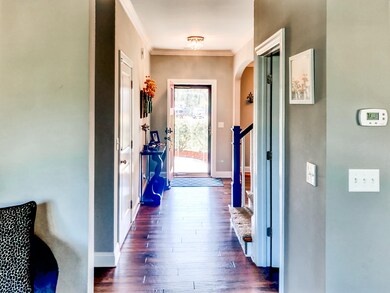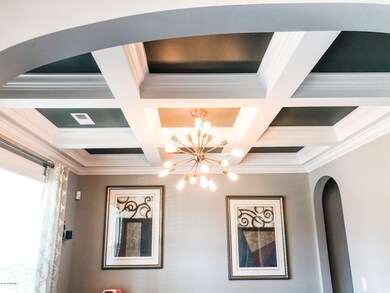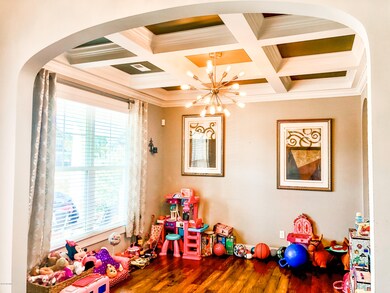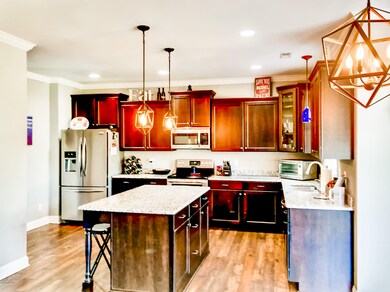
213 E Conolly Ct Hampstead, NC 28443
Highlights
- Vaulted Ceiling
- Bonus Room
- Home Office
- South Topsail Elementary School Rated A-
- Solid Surface Countertops
- Covered patio or porch
About This Home
As of April 2020Impeccably maintained 3 story home in Hampstead Landing with 4 bedrooms and 2.5 baths. You are greeted by a wrap around covered porch with stone accents. Situated on a large .65 acre lot, this home is gorgeous right down to the lighting fixtures. A gas fireplace in the living room cozies up this open floorplan with lots of windows for abundant natural light. Master suite has a room size walk-in closet, separate tub and shower, dual vanity and water closet. Huge back yard just look at the pictures. Finished 3rd floor has the perfect hideaway for everyone. Back downstairs to the garage, epoxy floors and built in shelves make coming home easy. This home sits on a quiet cul-de-sac. One year home warranty included for peace of mind. Make an appointment today to see it in person.
Last Agent to Sell the Property
Berkshire Hathaway HomeServices Carolina Premier Properties License #202757 Listed on: 10/11/2019

Home Details
Home Type
- Single Family
Est. Annual Taxes
- $3,520
Year Built
- Built in 2015
Lot Details
- 0.65 Acre Lot
- Lot Dimensions are 94x235x134x289
- Property is zoned RP
HOA Fees
- $14 Monthly HOA Fees
Home Design
- Slab Foundation
- Wood Frame Construction
- Shingle Roof
- Vinyl Siding
- Stick Built Home
Interior Spaces
- 2,700 Sq Ft Home
- 3-Story Property
- Vaulted Ceiling
- Ceiling Fan
- Gas Log Fireplace
- Blinds
- Entrance Foyer
- Living Room
- Formal Dining Room
- Home Office
- Bonus Room
- Laundry Room
Kitchen
- Breakfast Area or Nook
- Stove
- <<builtInMicrowave>>
- Dishwasher
- Solid Surface Countertops
Flooring
- Carpet
- Laminate
- Tile
Bedrooms and Bathrooms
- 4 Bedrooms
- Walk-In Closet
- Walk-in Shower
Home Security
- Home Security System
- Storm Doors
Parking
- 2 Car Attached Garage
- Driveway
Outdoor Features
- Covered patio or porch
Utilities
- Forced Air Heating and Cooling System
- Heat Pump System
- Propane
- Electric Water Heater
- Fuel Tank
- On Site Septic
- Septic Tank
Listing and Financial Details
- Tax Lot 36
- Assessor Parcel Number 3282-81-0908-0000
Community Details
Overview
- Hampstead Landing Subdivision
- Maintained Community
Recreation
- Trails
Security
- Resident Manager or Management On Site
Ownership History
Purchase Details
Home Financials for this Owner
Home Financials are based on the most recent Mortgage that was taken out on this home.Similar Homes in Hampstead, NC
Home Values in the Area
Average Home Value in this Area
Purchase History
| Date | Type | Sale Price | Title Company |
|---|---|---|---|
| Warranty Deed | $350,000 | None Available |
Mortgage History
| Date | Status | Loan Amount | Loan Type |
|---|---|---|---|
| Open | $276,000 | New Conventional | |
| Previous Owner | $280,219 | FHA |
Property History
| Date | Event | Price | Change | Sq Ft Price |
|---|---|---|---|---|
| 04/09/2020 04/09/20 | Sold | $350,000 | -7.9% | $130 / Sq Ft |
| 03/05/2020 03/05/20 | Pending | -- | -- | -- |
| 10/11/2019 10/11/19 | For Sale | $380,000 | +38.6% | $141 / Sq Ft |
| 03/20/2015 03/20/15 | Sold | $274,190 | +7.5% | $121 / Sq Ft |
| 01/12/2015 01/12/15 | Pending | -- | -- | -- |
| 01/12/2015 01/12/15 | For Sale | $255,000 | -- | $112 / Sq Ft |
Tax History Compared to Growth
Tax History
| Year | Tax Paid | Tax Assessment Tax Assessment Total Assessment is a certain percentage of the fair market value that is determined by local assessors to be the total taxable value of land and additions on the property. | Land | Improvement |
|---|---|---|---|---|
| 2024 | $3,520 | $358,904 | $76,325 | $282,579 |
| 2023 | $3,451 | $351,448 | $76,325 | $275,123 |
| 2022 | $3,036 | $351,448 | $76,325 | $275,123 |
| 2021 | $3,036 | $351,448 | $76,325 | $275,123 |
| 2020 | $3,036 | $351,448 | $76,325 | $275,123 |
| 2019 | $3,036 | $351,448 | $76,325 | $275,123 |
| 2018 | $2,203 | $239,911 | $63,000 | $176,911 |
| 2017 | $2,203 | $239,911 | $63,000 | $176,911 |
| 2016 | $2,157 | $237,337 | $63,000 | $174,337 |
| 2015 | $474 | $237,337 | $63,000 | $174,337 |
| 2014 | -- | $55,000 | $55,000 | $0 |
Agents Affiliated with this Home
-
Rhonda McKeel

Seller's Agent in 2020
Rhonda McKeel
Berkshire Hathaway HomeServices Carolina Premier Properties
(910) 859-4000
2 in this area
17 Total Sales
-
Michelle Gurrera

Buyer's Agent in 2020
Michelle Gurrera
Coldwell Banker Sea Coast Advantage
(910) 233-5556
9 in this area
226 Total Sales
-
K
Seller's Agent in 2015
Kristen Ohler
Fonville Morisey & Barefoot
-
Jeff Lucas
J
Buyer's Agent in 2015
Jeff Lucas
Lucas and Associates REALTORS Inc.
(910) 297-6975
15 in this area
28 Total Sales
Map
Source: Hive MLS
MLS Number: 100188470
APN: 3282-81-0908-0000
- 256 E Conolly Ct
- 110 E Conolly Ct
- Lot 17 Thornton Dr
- 123 Center Dr
- 613 Hughes Rd
- 76 Hughes Rd
- 47 Thomas Ln
- 406 Hughes Rd
- 522 Hughes Rd
- 80 Rice Flat Bay St
- 307 Headwaters Dr
- 408 Headwaters Dr
- 103 Chuckanut Dr
- 280 Thomas Ln
- 127 Headwaters Dr
- 33 Medina Ct
- 655 Hughes Rd
- 131 Turner Way
- 119 Waters Edge
- 13271 Us Highway 17 N
