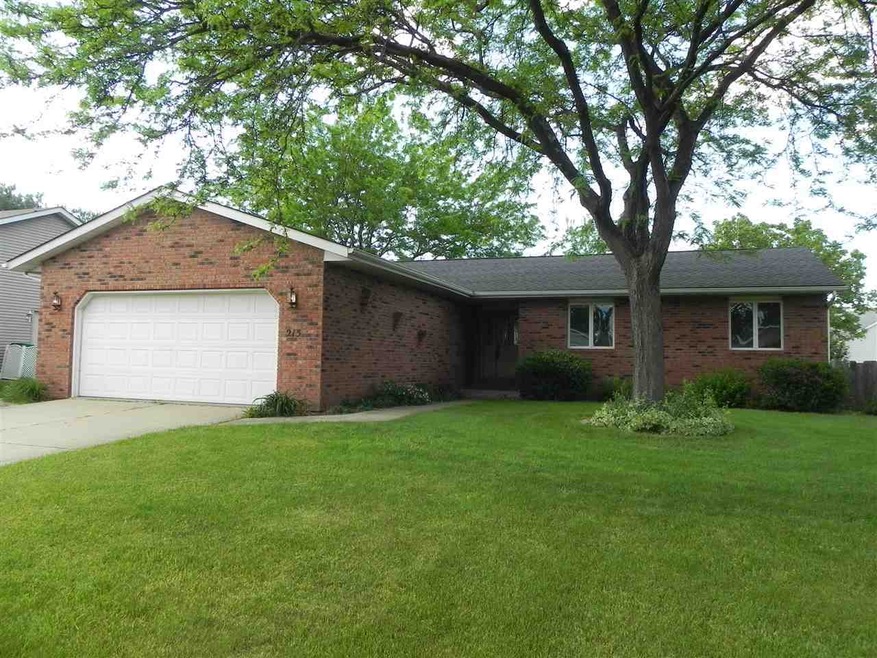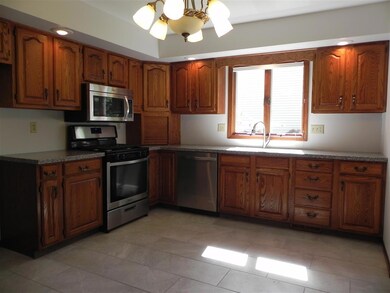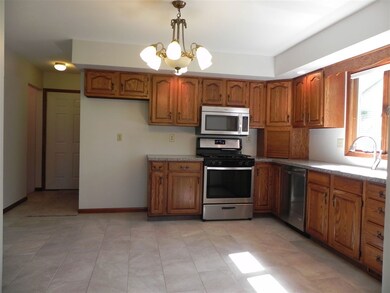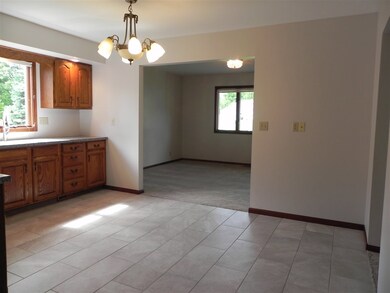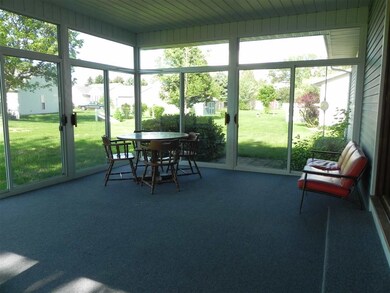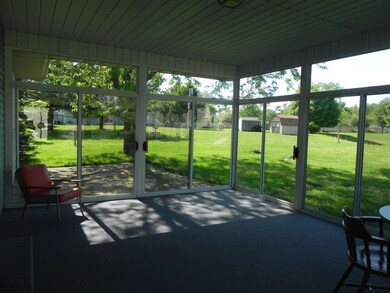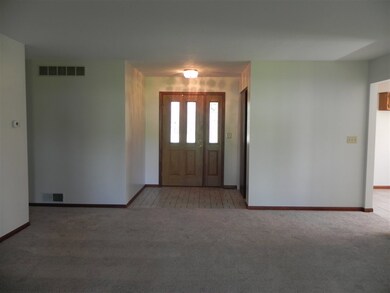
213 E Dunn Rd New Carlisle, IN 46552
Highlights
- Primary Bedroom Suite
- Great Room
- Covered patio or porch
- Ranch Style House
- Stone Countertops
- Workshop
About This Home
As of December 2019CUSTOM BUILT BRICK RANCH IN NEW CARLISLE. ORIGINAL OWNERS. NEW PRAIRIE SCHOOLS! RECENTLY REMODELED AND MOVE-IN READY! 3 BEDROOMS AND 2.5 BATHS. BRAND NEW CARPET. UPDATED EAT-IN KITCHEN FEATURES NEW STAINLESS APPLIANCES, PORCELAIN TILE FLOORS AND CORIAN COUNTERTOPS. FRESHLY PAINTED INTERIOR. MASTER BEDROOM WITH HIS AND HER CLOSETS AND UPDATED BATH WITH TILED SHOWER. FINISHED BASEMENT HAS FAMILY ROOM WITH GAS FIREPLACE, BUILT- INS, DEN, UTILITY ROOM AND PLENTY OF STORAGE. ENJOY YOUR DAYS IN THE NICE SIZED BACK YARD AND YOUR EVENINGS IN THE OVERSIZED 3-SEASON ROOM. MAIN FLOOR LAUNDRY. CITY WATER AND SEWER. NEW FURNACE AND CENTRAL AIR IN 2013. NEW ROOF IN 2011. IMMEDIATE POSSESSION. WALK TO SCHOOL, PARK & LIBRARY.
Last Agent to Sell the Property
Coldwell Banker Real Estate Group Listed on: 05/19/2015

Last Buyer's Agent
ECBOR NonMember
NonMember ELK
Home Details
Home Type
- Single Family
Est. Annual Taxes
- $1,032
Year Built
- Built in 1988
Lot Details
- 0.32 Acre Lot
- Lot Dimensions are 80x174
- Level Lot
Parking
- 2 Car Attached Garage
- Garage Door Opener
- Driveway
- Off-Street Parking
Home Design
- Ranch Style House
- Brick Exterior Construction
- Shingle Roof
- Asphalt Roof
Interior Spaces
- Built-in Bookshelves
- Free Standing Fireplace
- Gas Log Fireplace
- Entrance Foyer
- Great Room
- Workshop
- Fire and Smoke Detector
- Washer and Gas Dryer Hookup
Kitchen
- Eat-In Kitchen
- Walk-In Pantry
- Gas Oven or Range
- Stone Countertops
- Disposal
Flooring
- Carpet
- Tile
Bedrooms and Bathrooms
- 3 Bedrooms
- Primary Bedroom Suite
- 2 Full Bathrooms
- Bathtub with Shower
- Separate Shower
Finished Basement
- Basement Fills Entire Space Under The House
- Sump Pump
Schools
- Olive Twp Elementary School
- New Prairie Middle School
- New Prairie High School
Utilities
- Forced Air Heating and Cooling System
- Heating System Uses Gas
Additional Features
- Covered patio or porch
- Suburban Location
Listing and Financial Details
- Assessor Parcel Number 71-01-34-280-029.000-018
Ownership History
Purchase Details
Home Financials for this Owner
Home Financials are based on the most recent Mortgage that was taken out on this home.Purchase Details
Home Financials for this Owner
Home Financials are based on the most recent Mortgage that was taken out on this home.Similar Homes in New Carlisle, IN
Home Values in the Area
Average Home Value in this Area
Purchase History
| Date | Type | Sale Price | Title Company |
|---|---|---|---|
| Personal Reps Deed | $239,938 | None Listed On Document | |
| Deed | -- | -- | |
| Warranty Deed | -- | Meridian Title |
Mortgage History
| Date | Status | Loan Amount | Loan Type |
|---|---|---|---|
| Open | $182,715 | New Conventional | |
| Closed | $180,405 | New Conventional | |
| Previous Owner | $140,000 | New Conventional |
Property History
| Date | Event | Price | Change | Sq Ft Price |
|---|---|---|---|---|
| 12/12/2019 12/12/19 | Sold | $189,900 | 0.0% | $83 / Sq Ft |
| 11/29/2019 11/29/19 | Pending | -- | -- | -- |
| 11/08/2019 11/08/19 | For Sale | $189,900 | +8.5% | $83 / Sq Ft |
| 07/28/2015 07/28/15 | Sold | $175,000 | -2.7% | $75 / Sq Ft |
| 06/01/2015 06/01/15 | Pending | -- | -- | -- |
| 05/19/2015 05/19/15 | For Sale | $179,900 | -- | $77 / Sq Ft |
Tax History Compared to Growth
Tax History
| Year | Tax Paid | Tax Assessment Tax Assessment Total Assessment is a certain percentage of the fair market value that is determined by local assessors to be the total taxable value of land and additions on the property. | Land | Improvement |
|---|---|---|---|---|
| 2024 | $5,277 | $331,400 | $47,000 | $284,400 |
| 2023 | $4,856 | $330,000 | $47,000 | $283,000 |
| 2022 | $4,856 | $315,100 | $47,000 | $268,100 |
| 2021 | $2,260 | $204,200 | $23,100 | $181,100 |
| 2020 | $2,109 | $190,000 | $21,500 | $168,500 |
| 2019 | $1,744 | $158,200 | $17,200 | $141,000 |
| 2018 | $2,153 | $163,800 | $17,200 | $146,600 |
| 2017 | $1,846 | $139,100 | $15,200 | $123,900 |
| 2016 | $1,954 | $139,100 | $15,200 | $123,900 |
| 2014 | $1,022 | $136,800 | $15,200 | $121,600 |
| 2013 | $1,035 | $140,000 | $15,200 | $124,800 |
Agents Affiliated with this Home
-
Kim Huston

Seller's Agent in 2019
Kim Huston
Coldwell Banker 1st Choice
(574) 654-8584
67 Total Sales
-
Amanda Hagen

Seller's Agent in 2015
Amanda Hagen
Coldwell Banker Real Estate Group
(574) 274-5313
65 Total Sales
-
E
Buyer's Agent in 2015
ECBOR NonMember
NonMember ELK
Map
Source: Indiana Regional MLS
MLS Number: 201522802
APN: 71-01-34-280-029.000-018
- 410 S Filbert St
- 106 W Ben St
- 415 Filbert St
- 508 S Filbert St
- 121 W Front St
- 312 Tiger Ct Unit 8
- 321 W Michigan St
- 312 W Rigg St
- 414 W Michigan St
- 116 Lavender Ct
- 55330 Timothy Rd
- 612 E Dunn Rd
- 54654 Wintergreen Rd
- 305 Hilltop Ct
- 305 Hill Top Ct
- 542 E Michigan St
- 750 W Michigan St
- 0 Wintergreen Rd
- 55420 County Line Rd
- 54760 County Line Rd
