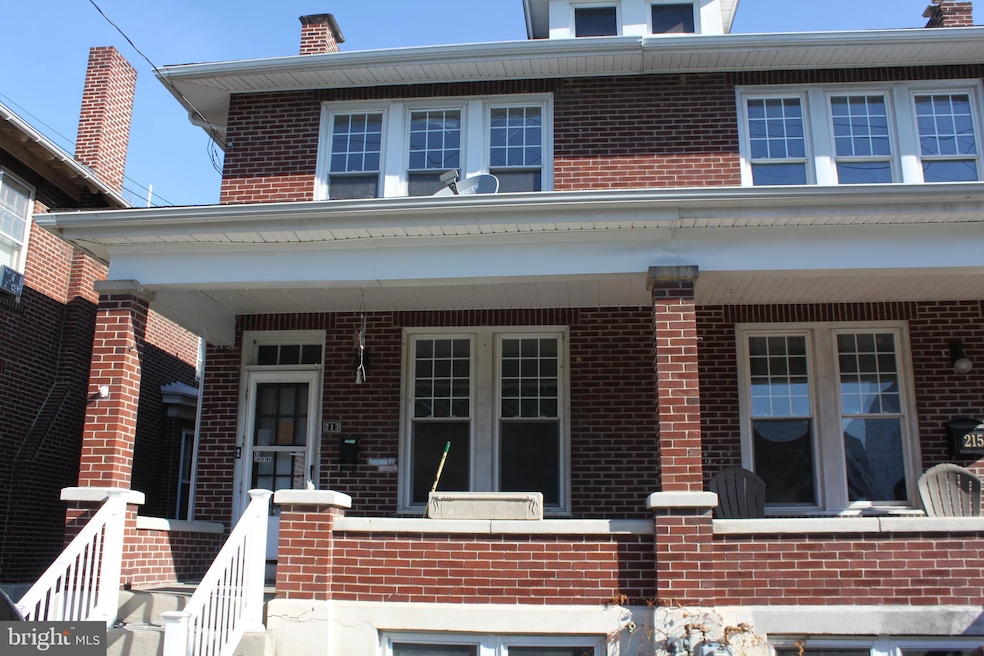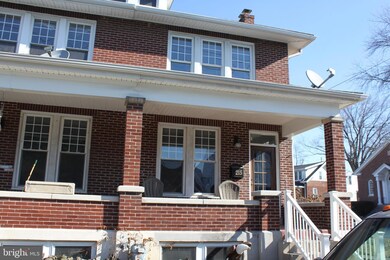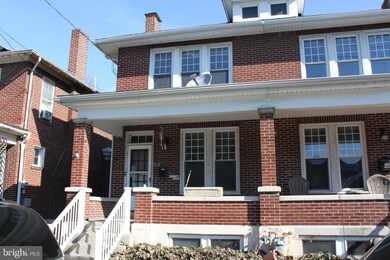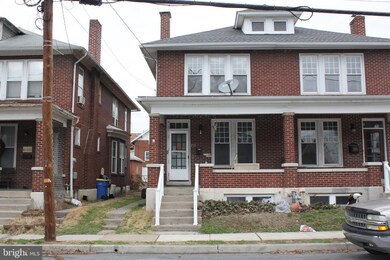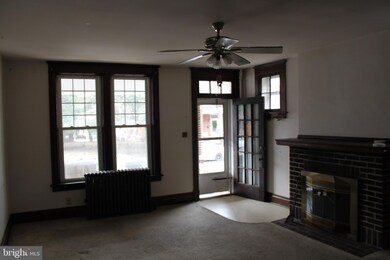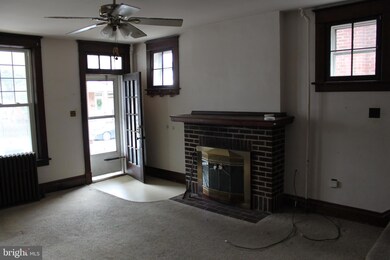
213 E Emaus St Middletown, PA 17057
Highlights
- Deck
- Wood Flooring
- No HOA
- Traditional Architecture
- Attic
- Stainless Steel Appliances
About This Home
As of April 2025This charming 3-bedroom, 1.5-bath brick two-story home in the heart of Middletown, PA, is truly a diamond in the rough. With hardwood floors waiting to be uncovered beneath the carpet, this home offers tons of potential for personalization. Ideally located within walking distance to Hoffer Park, the Middletown Railroad, Middletown Lumber, and several grocery stores, convenience is at your doorstep. The home boasts a cozy brick fireplace, a one-car garage, and a private backyard, perfect for relaxing or entertaining. Recent updates include a modernized electrical system and efficient gas heat, making this home move-in ready with just a bit of fresh paint and new carpet. Don’t miss out on this fantastic opportunity to own a home with so much character and potential!
Last Agent to Sell the Property
RE/MAX Realty Select License #RS302036 Listed on: 03/21/2025

Townhouse Details
Home Type
- Townhome
Est. Annual Taxes
- $3,502
Year Built
- Built in 1900
Lot Details
- 2,614 Sq Ft Lot
- Cleared Lot
- Back Yard
- Property is in average condition
Parking
- 1 Car Detached Garage
- Public Parking
- Free Parking
- Rear-Facing Garage
- On-Street Parking
- Off-Street Parking
Home Design
- Semi-Detached or Twin Home
- Traditional Architecture
- Brick Exterior Construction
- Block Foundation
- Plaster Walls
- Asphalt Roof
Interior Spaces
- 1,614 Sq Ft Home
- Property has 2 Levels
- Built-In Features
- Ceiling Fan
- Wood Burning Fireplace
- Fireplace With Glass Doors
- Fireplace Mantel
- Brick Fireplace
- Double Pane Windows
- Double Hung Windows
- Sliding Doors
- Insulated Doors
- Six Panel Doors
- Combination Kitchen and Dining Room
- Attic
Kitchen
- Eat-In Kitchen
- Gas Oven or Range
- Six Burner Stove
- Built-In Microwave
- Stainless Steel Appliances
Flooring
- Wood
- Wall to Wall Carpet
Bedrooms and Bathrooms
- 3 Bedrooms
- Soaking Tub
Laundry
- Electric Dryer
- Washer
Unfinished Basement
- Basement Fills Entire Space Under The House
- Walk-Up Access
- Interior and Exterior Basement Entry
- Laundry in Basement
Home Security
Outdoor Features
- Deck
- Outbuilding
- Porch
Schools
- Middletown Area High School
Utilities
- Window Unit Cooling System
- Radiant Heating System
- Hot Water Heating System
- 100 Amp Service
- Natural Gas Water Heater
- Phone Available
- Satellite Dish
- Cable TV Available
Listing and Financial Details
- Assessor Parcel Number 41-020-005-000-0000
Community Details
Pet Policy
- Pets Allowed
Additional Features
- No Home Owners Association
- Storm Doors
Ownership History
Purchase Details
Home Financials for this Owner
Home Financials are based on the most recent Mortgage that was taken out on this home.Purchase Details
Home Financials for this Owner
Home Financials are based on the most recent Mortgage that was taken out on this home.Similar Homes in Middletown, PA
Home Values in the Area
Average Home Value in this Area
Purchase History
| Date | Type | Sale Price | Title Company |
|---|---|---|---|
| Deed | -- | None Listed On Document | |
| Deed | $105,000 | None Available |
Mortgage History
| Date | Status | Loan Amount | Loan Type |
|---|---|---|---|
| Open | $191,468 | FHA | |
| Previous Owner | $97,600 | Future Advance Clause Open End Mortgage |
Property History
| Date | Event | Price | Change | Sq Ft Price |
|---|---|---|---|---|
| 04/25/2025 04/25/25 | Sold | $195,000 | +0.1% | $121 / Sq Ft |
| 03/23/2025 03/23/25 | Pending | -- | -- | -- |
| 03/21/2025 03/21/25 | For Sale | $194,900 | -- | $121 / Sq Ft |
Tax History Compared to Growth
Tax History
| Year | Tax Paid | Tax Assessment Tax Assessment Total Assessment is a certain percentage of the fair market value that is determined by local assessors to be the total taxable value of land and additions on the property. | Land | Improvement |
|---|---|---|---|---|
| 2025 | $3,503 | $79,000 | $18,600 | $60,400 |
| 2024 | $3,311 | $79,000 | $18,600 | $60,400 |
| 2023 | $3,257 | $79,000 | $18,600 | $60,400 |
| 2022 | $3,138 | $79,000 | $18,600 | $60,400 |
| 2021 | $3,008 | $79,000 | $18,600 | $60,400 |
| 2020 | $2,939 | $79,000 | $18,600 | $60,400 |
| 2019 | $2,896 | $79,000 | $18,600 | $60,400 |
| 2018 | $2,738 | $79,000 | $18,600 | $60,400 |
| 2017 | $2,738 | $79,000 | $18,600 | $60,400 |
| 2016 | $0 | $79,000 | $18,600 | $60,400 |
| 2015 | -- | $79,000 | $18,600 | $60,400 |
| 2014 | -- | $79,000 | $18,600 | $60,400 |
Agents Affiliated with this Home
-
Adam Clouser

Seller's Agent in 2025
Adam Clouser
RE/MAX
(717) 441-2787
14 in this area
113 Total Sales
-
Yvonne Smith

Buyer's Agent in 2025
Yvonne Smith
Keller Williams Realty
(717) 319-0314
2 in this area
133 Total Sales
Map
Source: Bright MLS
MLS Number: PADA2043176
APN: 41-020-005
