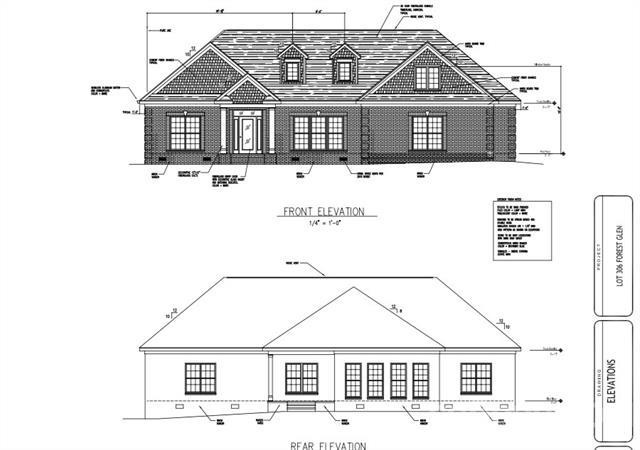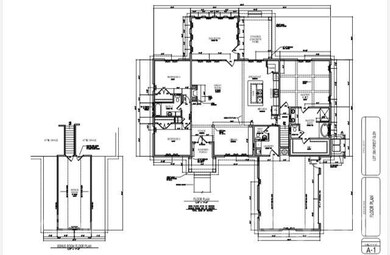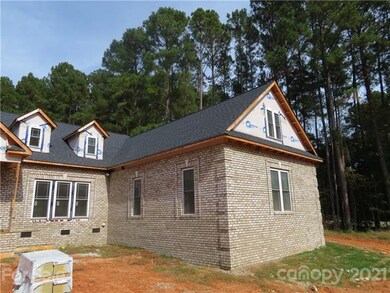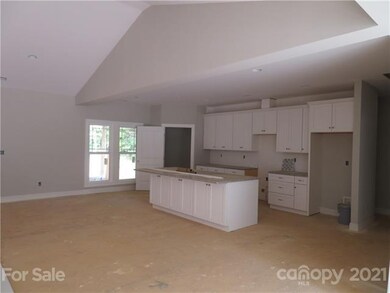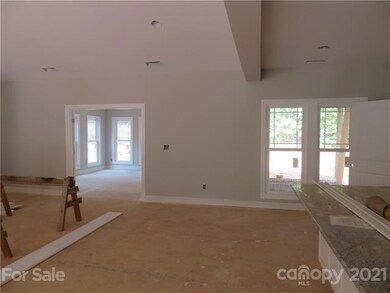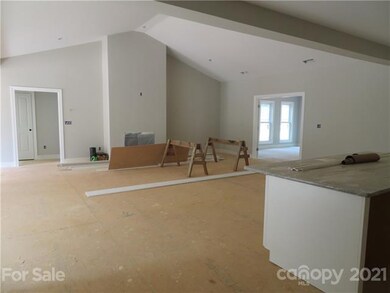
213 E Glenview Dr Salisbury, NC 28147
Estimated Value: $664,216 - $702,000
Highlights
- Under Construction
- Clubhouse
- Corner Lot
- Open Floorplan
- Wood Flooring
- Community Pool
About This Home
As of January 2022Here is your chance to own this beautiful all brick new construction home, sitting on nearly an acre in the highly desired Forest Glen community. Enjoy your new home with it's open concept, custom kitchen, cozy fireplace and flexspace provided by the large sunroom. The bonus room over the garage has a full bathroom. Construction in progress, photos and floor plan renderings are subject to change and are meant for representational purposes, for example, 213 E Glenview will be all brick when complete. Community amenities include outdoor pool, clubhouse and tennis courts.
Home Details
Home Type
- Single Family
Year Built
- Built in 2021 | Under Construction
Lot Details
- Corner Lot
HOA Fees
- $70 Monthly HOA Fees
Parking
- Attached Garage
Interior Spaces
- Open Floorplan
- Fireplace
- Crawl Space
- Kitchen Island
Flooring
- Wood
- Tile
Bedrooms and Bathrooms
- Walk-In Closet
Listing and Financial Details
- Assessor Parcel Number 462F007
Community Details
Overview
- Red Rock Management Association, Phone Number (888) 757-3376
- Built by Build704 LLC
Amenities
- Clubhouse
Recreation
- Tennis Courts
- Community Pool
Ownership History
Purchase Details
Home Financials for this Owner
Home Financials are based on the most recent Mortgage that was taken out on this home.Purchase Details
Home Financials for this Owner
Home Financials are based on the most recent Mortgage that was taken out on this home.Purchase Details
Purchase Details
Similar Homes in Salisbury, NC
Home Values in the Area
Average Home Value in this Area
Purchase History
| Date | Buyer | Sale Price | Title Company |
|---|---|---|---|
| Lewis Anthony W | $1,077 | Hoard Law Pc | |
| Madadi Kiran R | $665,000 | None Listed On Document | |
| 153 Capital Llc | $26,000 | None Available | |
| Edens Matthew L | $30,000 | Chicago Title Insurance Co |
Mortgage History
| Date | Status | Borrower | Loan Amount |
|---|---|---|---|
| Open | Lewis Anthony W | $538,100 | |
| Closed | Lewis Anthony W | $538,100 | |
| Previous Owner | 153 Capital Llc | $289,700 |
Property History
| Date | Event | Price | Change | Sq Ft Price |
|---|---|---|---|---|
| 01/28/2022 01/28/22 | Sold | $538,100 | +1.5% | $176 / Sq Ft |
| 11/02/2021 11/02/21 | Pending | -- | -- | -- |
| 08/19/2021 08/19/21 | For Sale | $529,900 | -- | $173 / Sq Ft |
Tax History Compared to Growth
Tax History
| Year | Tax Paid | Tax Assessment Tax Assessment Total Assessment is a certain percentage of the fair market value that is determined by local assessors to be the total taxable value of land and additions on the property. | Land | Improvement |
|---|---|---|---|---|
| 2024 | $7,428 | $621,087 | $72,500 | $548,587 |
| 2023 | $6,890 | $621,087 | $72,500 | $548,587 |
| 2022 | $4,552 | $330,554 | $72,500 | $258,054 |
| 2021 | $849 | $61,625 | $61,625 | $0 |
| 2020 | $849 | $61,625 | $61,625 | $0 |
| 2019 | $849 | $61,625 | $61,625 | $0 |
| 2018 | $837 | $61,625 | $61,625 | $0 |
| 2017 | $833 | $61,625 | $61,625 | $0 |
| 2016 | $810 | $61,625 | $61,625 | $0 |
| 2015 | $815 | $61,625 | $61,625 | $0 |
| 2014 | $805 | $61,625 | $61,625 | $0 |
Agents Affiliated with this Home
-
Rodney Queen

Seller's Agent in 2022
Rodney Queen
Lantern Realty & Development LLC
(704) 636-2021
46 Total Sales
-
Sandra Norman

Buyer's Agent in 2022
Sandra Norman
Highgarden Real Estate
(704) 280-0243
50 Total Sales
Map
Source: Canopy MLS (Canopy Realtor® Association)
MLS Number: CAR3746950
APN: 462-F007
- 414 E Glenview Dr
- 104 Ardsley Way
- 115 W Glenview Dr
- 104 Chalfont Ct
- 209 Coventry Ln
- 102 Wyndham Way
- 335 Bob White Run
- 109 Windmill Rd
- 730 Harris Rd
- 275 Bonaventure Dr
- 315 Bonaventure Dr
- 280 Bonaventure Dr
- 325 Bonaventure Dr
- 265 Prospect Trail
- 120 Southern Oaks Ln
- 1140 Landsdown Dr
- 609 Rowan Mills Rd
- 612 Rowan Mills Rd
- 612 Rowan Mill Rd
- 271 Wendover Dr
- 213 E Glenview Dr
- 0 E Glenview Dr Unit 318 CAR3908595
- 0 E Glenview Dr Unit 318
- 00 Hermitage Place
- 301 E Glenview Dr
- 0 Hermitage Place Unit 2165934
- 0 Hermitage Place Unit 3039802
- 302 E Glenview Dr
- 106 Hermitage Place
- 318 E Glenview Dr
- 0 Brighton Ct Unit 929181
- 0 Brighton Ln Unit 323 2162992
- 107 Andover Ct
- 106 Brighton Ln
- 401 E Glenview Dr
- 404 E Glenview Dr
- 108 Andover Ct
- 104 E Glenview Dr
- 103 E Glenview Dr Unit 301 & 302A
- 114 Brighton Ln
