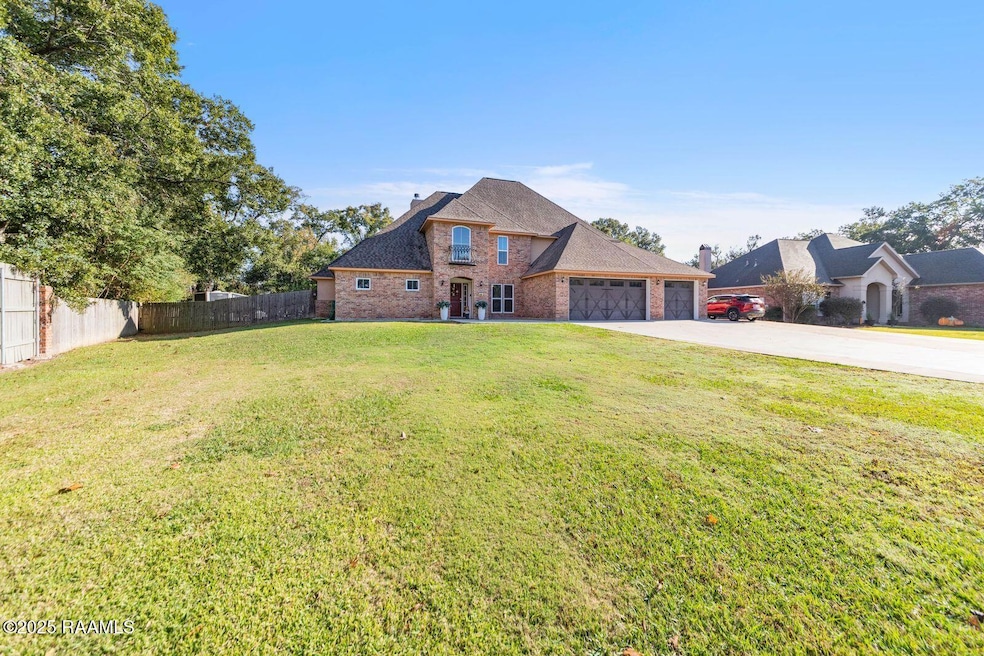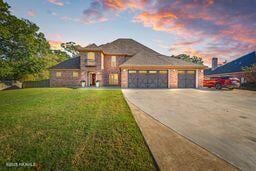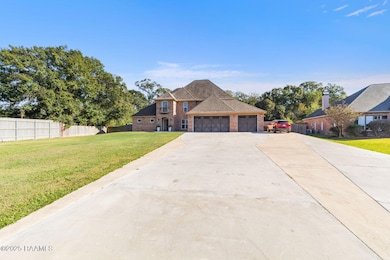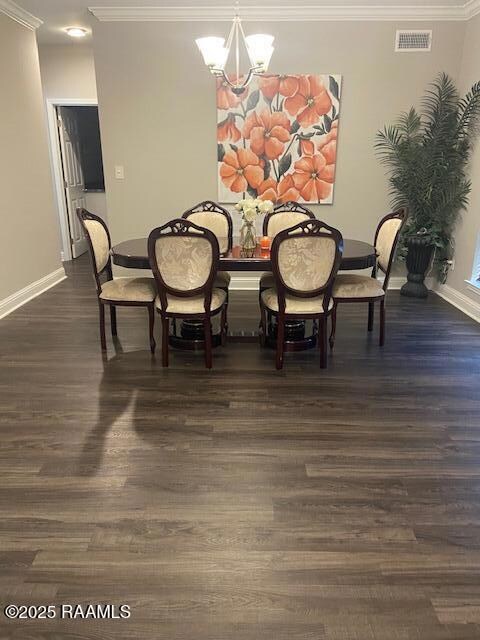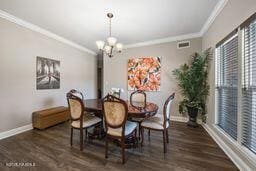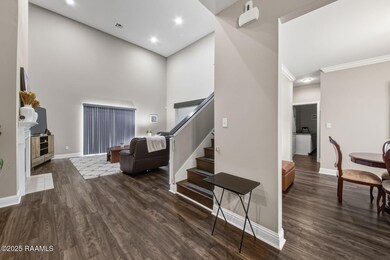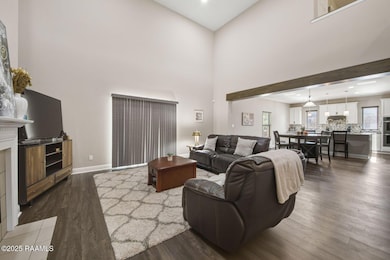213 E Peck Blvd Lafayette, LA 70503
Kaliste Saloom NeighborhoodEstimated payment $3,330/month
Highlights
- 0.93 Acre Lot
- French Architecture
- High Ceiling
- Freestanding Bathtub
- 1 Fireplace
- Granite Countertops
About This Home
Beautiful Custom-Built Home on Nearly an Acre! PRICED BELOW APPRAISAL!! This stunning four-year-old custom-built home offers 4 bedrooms, 2.5 baths, and sits on a spacious 0.92-acre lot. Designed for comfort and functionality, this home boasts an open and inviting layout with thoughtful details throughout.The chef's kitchen is a true showstopper, featuring three ovens, granite countertops, a pot filler over the stove, an oversized island perfect for casual dining, and a walk-in pantry for extra storage.The primary suite, located on the main floor, includes a cozy computer nook and a luxurious bathroom with a soaking tub, separate shower, dual vanities, and two oversized walk-in closets.Upstairs, you'll find three additional bedrooms and an exceptionally large bonus room -- ideal for a media room, craft space, or playroom. The possibilities are endless!Home also has three cars garage. Enjoy the privacy and space of nearly an acre while still being close to town conveniences. This home truly has it all -- comfort, space, and custom details throughout.
Home Details
Home Type
- Single Family
Year Built
- Built in 2021
Lot Details
- 0.93 Acre Lot
- Lot Dimensions are 226.3 x 97.3 x 354.2 x 198.4
- Gated Home
- Wood Fence
- Sloped Lot
Parking
- 3 Car Garage
- Open Parking
Home Design
- French Architecture
- Brick Exterior Construction
- Slab Foundation
- Composition Roof
Interior Spaces
- 3,305 Sq Ft Home
- 2-Story Property
- Crown Molding
- High Ceiling
- 1 Fireplace
- Double Pane Windows
- Window Treatments
- Carpet
Kitchen
- Walk-In Pantry
- Stove
- Microwave
- Ice Maker
- Dishwasher
- Kitchen Island
- Granite Countertops
- Trash Compactor
Bedrooms and Bathrooms
- 4 Bedrooms
- Dual Closets
- Double Vanity
- Freestanding Bathtub
- Soaking Tub
- Separate Shower
Outdoor Features
- Covered Patio or Porch
- Outdoor Storage
Schools
- Cpl. M. Middlebrook Elementary School
- Edgar Martin Middle School
- Comeaux High School
Utilities
- Multiple cooling system units
- Central Heating and Cooling System
Community Details
- Built by Schumacher Homes
- East Bayou Oaks Subdivision
Listing and Financial Details
- Tax Lot 18
Map
Home Values in the Area
Average Home Value in this Area
Tax History
| Year | Tax Paid | Tax Assessment Tax Assessment Total Assessment is a certain percentage of the fair market value that is determined by local assessors to be the total taxable value of land and additions on the property. | Land | Improvement |
|---|---|---|---|---|
| 2024 | $4,421 | $48,200 | $10,093 | $38,107 |
| 2023 | $4,421 | $46,398 | $10,093 | $36,305 |
| 2022 | $4,855 | $46,398 | $10,093 | $36,305 |
| 2021 | $1,060 | $10,093 | $10,093 | $0 |
| 2020 | $1,056 | $10,093 | $10,093 | $0 |
| 2019 | $1,013 | $10,093 | $10,093 | $0 |
| 2018 | $1,030 | $10,093 | $10,093 | $0 |
| 2017 | $530 | $5,200 | $5,200 | $0 |
| 2015 | $529 | $5,200 | $5,200 | $0 |
| 2013 | -- | $5,200 | $5,200 | $0 |
Property History
| Date | Event | Price | List to Sale | Price per Sq Ft | Prior Sale |
|---|---|---|---|---|---|
| 12/27/2025 12/27/25 | For Rent | $3,450 | 0.0% | -- | |
| 10/29/2025 10/29/25 | For Sale | $575,000 | +379.2% | $174 / Sq Ft | |
| 09/17/2020 09/17/20 | Sold | -- | -- | -- | View Prior Sale |
| 07/05/2020 07/05/20 | Pending | -- | -- | -- | |
| 08/22/2019 08/22/19 | For Sale | $120,000 | -- | -- |
Purchase History
| Date | Type | Sale Price | Title Company |
|---|---|---|---|
| Deed | $92,000 | None Available |
Mortgage History
| Date | Status | Loan Amount | Loan Type |
|---|---|---|---|
| Open | $524,400 | VA |
Source: REALTOR® Association of Acadiana
MLS Number: 2500005115
APN: 6081137
- 105 Bonner Dr
- 306 E Peck Blvd
- 103 Prosperity Cir
- 102 Shumard Dr
- 100 Shumard Dr
- 101 Jonah Cir
- 302 S Meyers Dr
- 104 Moondance Ln
- 102 Moondance Ln
- 113 Edinburgh Dr
- 107 Everett Ridge
- 3201 Kaliste Saloom Rd Unit LOT 272
- 116 Warwicke Dr
- 115 Warwicke Dr
- 104 Kent Cir
- 102 Kent Cir
- 208 Oak Side Aly
- 3014 Kaliste Saloom Rd
- Grace Plan at Cottages on the Green
- 103 Huntington Dr
- 100 S Meyers Dr
- 3201 Kaliste Saloom Rd Unit 197
- 3201 Kaliste Saloom Rd Unit 299
- 3601 Kaliste Saloom Rd
- 3606 Kaliste Saloom Rd
- 108 Laguna Ln
- 1300 E Broussard Rd
- 110 Frem Boustany Dr
- 311 Oats Dr
- 101 Norcross Dr
- 211 Republic Ave
- 208 Traditions Dr
- 215 Republic Ave
- 209 Metairie Ct
- 536 Settlers Trace Blvd
- 211 Liberty Ave
- 2314 Kaliste Saloom Rd
- 103 Gunter Grass Ct
- 204 Student Ln
- 202 Student Ln
Ask me questions while you tour the home.
