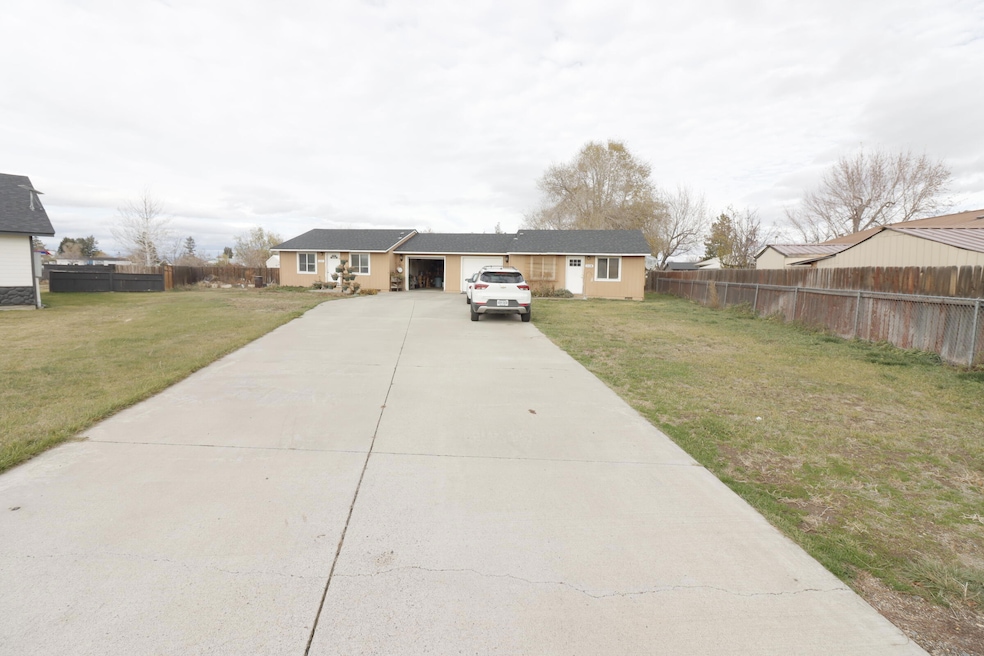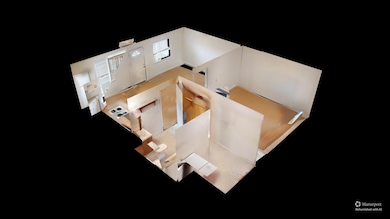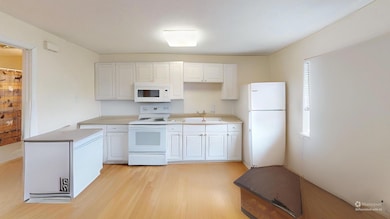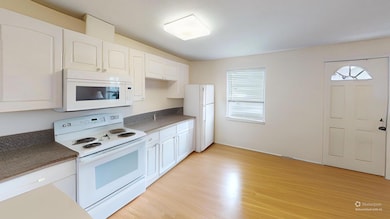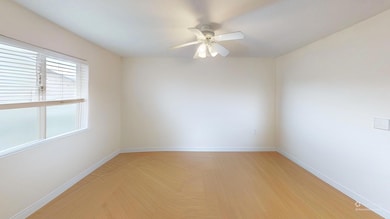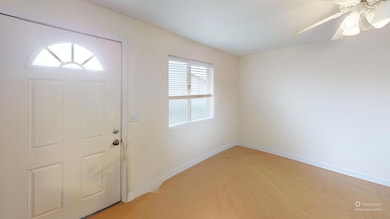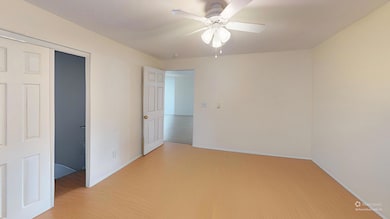213 E Sage Ln Culver, OR 97734
Estimated payment $2,238/month
Highlights
- Traditional Architecture
- Neighborhood Views
- Double Pane Windows
- No HOA
- Attached Garage
- Linen Closet
About This Home
Excellent opportunity to own a clean, well-kept duplex in the heart of Culver! Each side offers 1 bedrooms and 1 bathroom, efficient layouts, and steady income from long-term tenants who have cared for the property as their own. Both units are fully occupied with reliable rental history and rents currently below market value, providing immediate upside for investors looking to increase cash flow over time. The property has been well maintained inside and out, one car garage each and off-street parking, and a convenient location near schools, parks, and downtown amenities. Culver continues to grow as a desirable small-town community just minutes from Madras and Lake Billy Chinook, making this a smart addition to any investment portfolio.
Property Details
Home Type
- Multi-Family
Est. Annual Taxes
- $2,759
Year Built
- Built in 2002
Lot Details
- 0.25 Acre Lot
- 1 Common Wall
Parking
- Attached Garage
Home Design
- Duplex
- Traditional Architecture
- Stem Wall Foundation
- Frame Construction
- Composition Roof
Interior Spaces
- 1-Story Property
- Ceiling Fan
- Double Pane Windows
- Neighborhood Views
Kitchen
- Oven
- Laminate Countertops
- Disposal
Flooring
- Carpet
- Laminate
- Vinyl
Bedrooms and Bathrooms
- 2 Bedrooms
- Linen Closet
- 2 Full Bathrooms
- Bathtub with Shower
Home Security
- Carbon Monoxide Detectors
- Fire and Smoke Detector
Schools
- Culver Elementary School
- Culver Middle School
- Culver High School
Utilities
- No Cooling
- Heating Available
- Water Heater
Community Details
- No Home Owners Association
- 2 Units
- East Valley View Est Subdivision
Listing and Financial Details
- Assessor Parcel Number 3170
- Tax Block 1
Map
Tax History
| Year | Tax Paid | Tax Assessment Tax Assessment Total Assessment is a certain percentage of the fair market value that is determined by local assessors to be the total taxable value of land and additions on the property. | Land | Improvement |
|---|---|---|---|---|
| 2025 | $2,834 | $143,870 | -- | -- |
| 2024 | $2,759 | $139,680 | -- | -- |
| 2023 | $2,674 | $135,620 | $0 | $0 |
| 2022 | $2,600 | $131,670 | $0 | $0 |
| 2021 | $2,510 | $127,840 | $0 | $0 |
| 2020 | $2,408 | $124,120 | $0 | $0 |
| 2019 | $2,341 | $120,510 | $0 | $0 |
| 2018 | $2,265 | $117,000 | $0 | $0 |
| 2017 | $2,215 | $113,600 | $0 | $0 |
| 2016 | $2,203 | $110,300 | $0 | $0 |
| 2015 | $1,777 | $107,090 | $0 | $0 |
| 2014 | $1,777 | $102,030 | $0 | $0 |
| 2013 | -- | $85,030 | $0 | $0 |
Property History
| Date | Event | Price | List to Sale | Price per Sq Ft |
|---|---|---|---|---|
| 01/14/2026 01/14/26 | Price Changed | $389,900 | -2.5% | $290 / Sq Ft |
| 11/17/2025 11/17/25 | For Sale | $399,900 | -- | $298 / Sq Ft |
Source: Oregon Datashare
MLS Number: 220212066
APN: 121317-CC-03700
- 326 E Sage Ln
- 405 E D St
- 430 E D St
- 410 2nd Ave
- 311 Geneva St
- 721 Mountain Ridge Dr
- 0 Scenic Loop Unit 10300, Lot 17
- 514 Scenic Loop
- 822 Scenic Loop
- 264 Center Ridge Dr
- 339 Timothy Dr
- 0 SW Wanker Unit 556217903
- 0 SW Wanker Unit 2200 220209349
- 2660 SW Highland Ln
- 5955 SW Bozarth Ln
- 6481 SW Wren St
- 2551 SW Ford Ln
- 7626 SW Bear Dr
- 0 SW Mintken Ln Unit 2100
- 10879 SW Mintken Rd
- 950 SW Madison St
- 319 SW G St
- 790 SE Kierra Place
- 242 SW 3rd St
- 410 NE Oak St
- 4455 NE Vaughn Ave Unit Refugio De Smith
- 2960 NW Northwest Way
- 3025 NW 7th St
- 748 NE Oak Place Unit 748 NE Oak Place, Redmond, OR 97756
- 787 NW Canal Blvd
- 629 SW 5th St
- 1370 SW Obsidian Ave
- 1329 SW Pumice Ave
- 2264 SW Reindeer Ave
- 1922 SW Reindeer Ave
- 2050 SW Timber Ave
- 1950 SW Umatilla Ave
- 4575 SW Antelope Ave
- 3759 SW Badger Ave
- 4399 SW Coyote Ave
Ask me questions while you tour the home.
