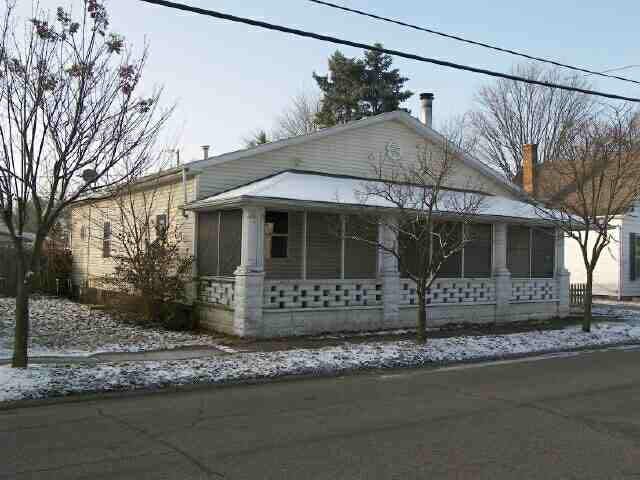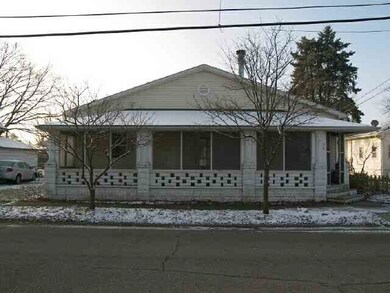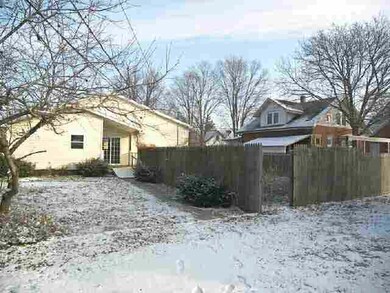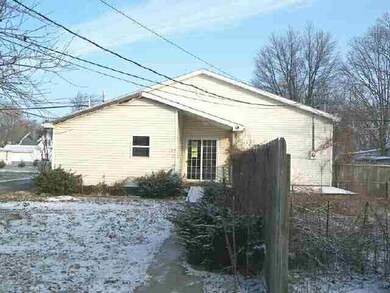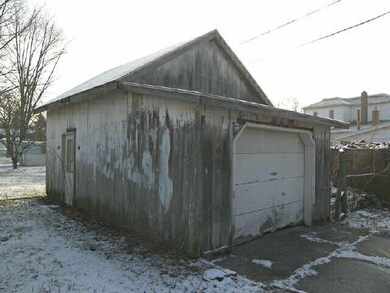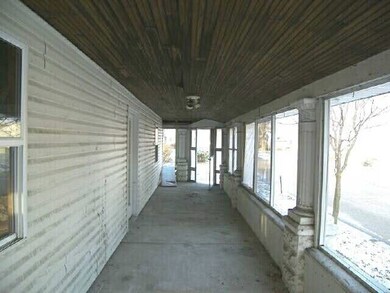Highlights
- Vaulted Ceiling
- 1 Fireplace
- 1 Car Detached Garage
- Wood Flooring
- Enclosed patio or porch
- 1-Story Property
About This Home
As of June 2022Spacious older 4 bedroom 2 bath one story home with partial basement near downtown Akron. Unfinished remodel project awaiting your finishing touches. Enclosed front porch, spacious living room with brick fireplace, newer kitchen cabinets, newer vinyl siding & insulated windows, some newer drywall and electrical. Large dining room with glass slider leading to the rear deck overlooking the privacy fenced rear yard with detached garage. Sold in as-is condition. Cash buyers or construction loan. No STS offers. Ceramic Tile
Home Details
Home Type
- Single Family
Est. Annual Taxes
- $1,122
Year Built
- Built in 1900
Lot Details
- 8,712 Sq Ft Lot
- Lot Dimensions are 66x132
- Wood Fence
- Level Lot
Parking
- 1 Car Detached Garage
Home Design
- Brick Foundation
- Poured Concrete
- Shingle Roof
- Vinyl Construction Material
Interior Spaces
- 1-Story Property
- Vaulted Ceiling
- Ceiling Fan
- 1 Fireplace
- Insulated Windows
- Electric Dryer Hookup
- Partially Finished Basement
Flooring
- Wood
- Laminate
- Tile
Bedrooms and Bathrooms
- 4 Bedrooms
- 2 Full Bathrooms
Outdoor Features
- Enclosed patio or porch
Listing and Financial Details
- Assessor Parcel Number 004-119025-30
Map
Home Values in the Area
Average Home Value in this Area
Property History
| Date | Event | Price | Change | Sq Ft Price |
|---|---|---|---|---|
| 06/11/2022 06/11/22 | Sold | $126,000 | -0.8% | $78 / Sq Ft |
| 03/03/2022 03/03/22 | Pending | -- | -- | -- |
| 01/20/2022 01/20/22 | For Sale | $127,000 | +647.1% | $79 / Sq Ft |
| 02/03/2012 02/03/12 | Sold | $17,000 | +14.1% | $11 / Sq Ft |
| 01/23/2012 01/23/12 | Pending | -- | -- | -- |
| 01/11/2012 01/11/12 | For Sale | $14,900 | -- | $9 / Sq Ft |
Tax History
| Year | Tax Paid | Tax Assessment Tax Assessment Total Assessment is a certain percentage of the fair market value that is determined by local assessors to be the total taxable value of land and additions on the property. | Land | Improvement |
|---|---|---|---|---|
| 2024 | $1,122 | $137,400 | $7,900 | $129,500 |
| 2023 | $1,155 | $138,900 | $7,900 | $131,000 |
| 2022 | $441 | $80,500 | $7,200 | $73,300 |
| 2021 | $1,390 | $69,500 | $7,200 | $62,300 |
| 2020 | $1,334 | $66,700 | $7,200 | $59,500 |
| 2019 | $1,276 | $63,800 | $7,200 | $56,600 |
| 2018 | $1,374 | $68,700 | $6,900 | $61,800 |
| 2017 | $1,356 | $67,800 | $6,900 | $60,900 |
| 2016 | $1,356 | $67,800 | $6,900 | $60,900 |
| 2014 | $1,242 | $62,100 | $6,900 | $55,200 |
| 2013 | $1,242 | $60,800 | $6,900 | $53,900 |
Deed History
| Date | Type | Sale Price | Title Company |
|---|---|---|---|
| Deed | $18,000 | Fretz Abstract | |
| Deed | $17,000 | Nreis |
Source: Indiana Regional MLS
MLS Number: 536071
APN: 25-08-24-213-003.000-003
- 306 E Rochester St
- 301 E Rochester St
- 307 E Rochester St
- 105 109 115 121 Marcus Dr
- 203 W Rochester St
- 110 N Whittenberger St
- 404 W Rochester St
- 13912 Indiana 114
- 667 Brentwood Dr
- 9618 E 100 N
- 1827 S 1500 E
- 7668 W Swick Rd
- 9877 S 750 W
- 7316 W Wasp Way
- 6987 E 150 S
- 6674 W Mcclure Dr
- 7329 W Bensart Dr
- 3882 County Road 1600 E
- 1020 N 700 E
- TBD Fort Wayne Rd
