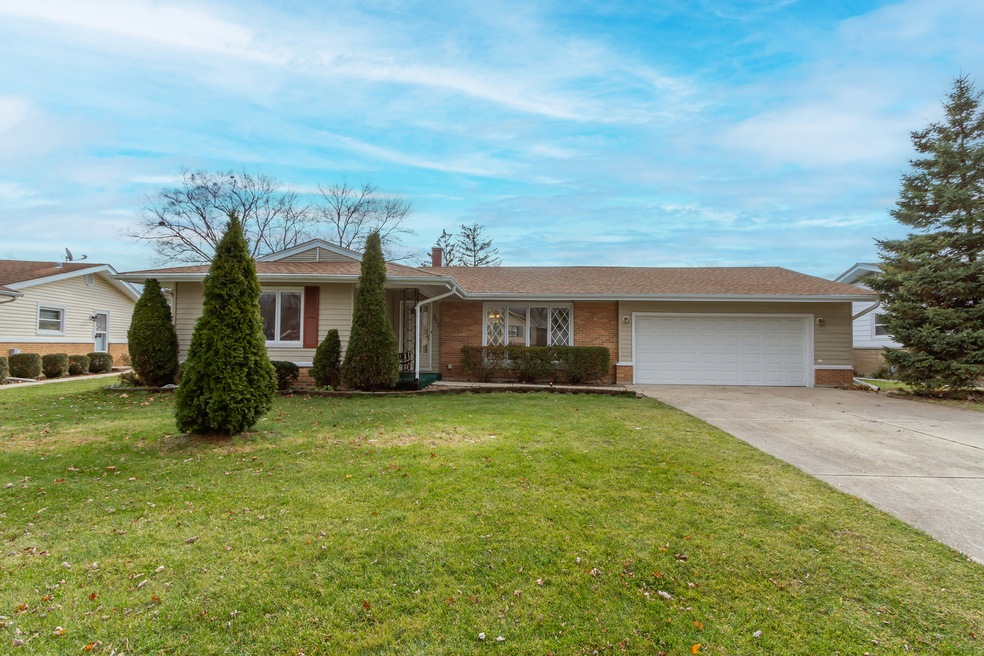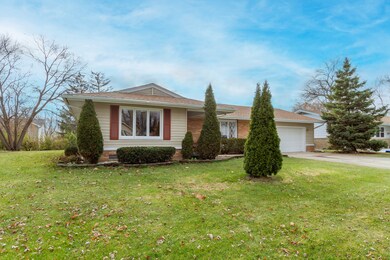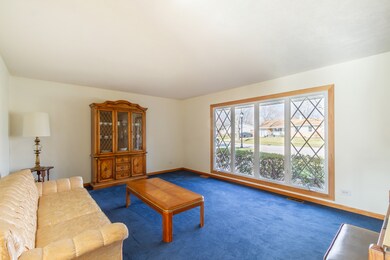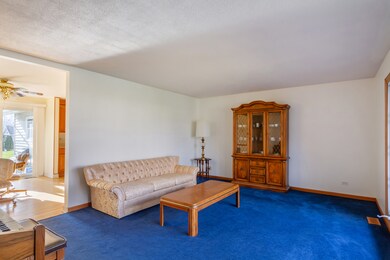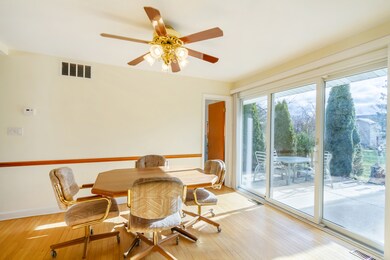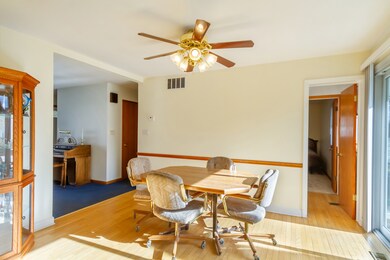
213 Edgeware Rd Elk Grove Village, IL 60007
Elk Grove Village East NeighborhoodEstimated Value: $381,000 - $404,000
Highlights
- Mature Trees
- Property is near a park
- Wood Flooring
- Elk Grove High School Rated A
- Ranch Style House
- 2-minute walk to Appleseed Park
About This Home
As of January 2024Don't miss out on this 3 bedroom ranch in the heart of Elk Grove Village. Great location in a quiet neighborhood, a few houses down from a park, and just a short walk to the forest preserve and Elk Grove High School! This home offers true one-level living with no basement. Enter to the foyer with convenient coat closet. The living room showcases a recently replaced picture window that fills the room with natural light. Separate dining room has plenty of space for a large table, and exits to the patio and backyard. The kitchen features tall oak cabinetry with crown molding, canned lighting, and plenty of counter space. Off of the kitchen is a spacious family room. The master bedroom has an attached half bath, with shared access from the dining room. The 2nd and 3rd bedrooms have access to a full hall bath, which includes a tub and shower combo. All three bedrooms have brand new carpet. Attached two-car heated garage! NEW ROOF!! The backyard features a large concrete patio and mature trees. The yard backs to land owned by the village, which offers more privacy. Ideal central location, a short drive to shopping, dining, and any other amenity you could want, plus easy access to 90, 290, 390, and O'Hare. Only about a 10 minute drive to the Metra. This one has it all... WELCOME HOME!!!
Last Agent to Sell the Property
Legacy Properties, A Sarah Leonard Company, LLC License #475122634 Listed on: 12/06/2023
Home Details
Home Type
- Single Family
Est. Annual Taxes
- $5,093
Year Built
- Built in 1958
Lot Details
- 7,863 Sq Ft Lot
- Paved or Partially Paved Lot
- Mature Trees
Parking
- 2 Car Attached Garage
- Heated Garage
- Garage Door Opener
- Driveway
- Parking Included in Price
Home Design
- Ranch Style House
- Slab Foundation
- Asphalt Roof
- Concrete Perimeter Foundation
Interior Spaces
- 1,630 Sq Ft Home
- Ceiling Fan
- Entrance Foyer
- Formal Dining Room
- Wood Flooring
Kitchen
- Range
- Microwave
- Dishwasher
- Disposal
Bedrooms and Bathrooms
- 3 Bedrooms
- 3 Potential Bedrooms
- Bathroom on Main Level
- Soaking Tub
Laundry
- Laundry on main level
- Dryer
- Washer
Home Security
- Storm Screens
- Carbon Monoxide Detectors
Outdoor Features
- Patio
- Shed
Location
- Property is near a park
Schools
- Salt Creek Elementary School
- Grove Junior High School
- Elk Grove High School
Utilities
- Forced Air Heating and Cooling System
- Heating System Uses Natural Gas
Community Details
- Centex Subdivision
Listing and Financial Details
- Senior Tax Exemptions
- Homeowner Tax Exemptions
- Senior Freeze Tax Exemptions
Ownership History
Purchase Details
Home Financials for this Owner
Home Financials are based on the most recent Mortgage that was taken out on this home.Purchase Details
Purchase Details
Similar Homes in Elk Grove Village, IL
Home Values in the Area
Average Home Value in this Area
Purchase History
| Date | Buyer | Sale Price | Title Company |
|---|---|---|---|
| Krupka Andrey | $360,000 | None Listed On Document | |
| Koller Al R | -- | Attorney | |
| Koller Al | $180,000 | -- |
Mortgage History
| Date | Status | Borrower | Loan Amount |
|---|---|---|---|
| Open | Krupka Andrey | $270,000 |
Property History
| Date | Event | Price | Change | Sq Ft Price |
|---|---|---|---|---|
| 01/22/2024 01/22/24 | Sold | $360,000 | +0.3% | $221 / Sq Ft |
| 12/14/2023 12/14/23 | Pending | -- | -- | -- |
| 12/06/2023 12/06/23 | For Sale | $359,000 | -- | $220 / Sq Ft |
Tax History Compared to Growth
Tax History
| Year | Tax Paid | Tax Assessment Tax Assessment Total Assessment is a certain percentage of the fair market value that is determined by local assessors to be the total taxable value of land and additions on the property. | Land | Improvement |
|---|---|---|---|---|
| 2024 | $5,093 | $27,000 | $6,289 | $20,711 |
| 2023 | $5,093 | $27,000 | $6,289 | $20,711 |
| 2022 | $5,093 | $27,000 | $6,289 | $20,711 |
| 2021 | $5,119 | $28,569 | $3,930 | $24,639 |
| 2020 | $4,593 | $28,569 | $3,930 | $24,639 |
| 2019 | $4,623 | $31,744 | $3,930 | $27,814 |
| 2018 | $5,029 | $25,204 | $3,537 | $21,667 |
| 2017 | $5,210 | $25,204 | $3,537 | $21,667 |
| 2016 | $5,323 | $25,204 | $3,537 | $21,667 |
| 2015 | $5,009 | $23,203 | $2,947 | $20,256 |
| 2014 | $4,965 | $23,203 | $2,947 | $20,256 |
| 2013 | $5,198 | $24,644 | $2,947 | $21,697 |
Agents Affiliated with this Home
-
Sarah Leonard

Seller's Agent in 2024
Sarah Leonard
Legacy Properties, A Sarah Leonard Company, LLC
(224) 239-3966
12 in this area
2,800 Total Sales
-
Angelika Pashko

Buyer's Agent in 2024
Angelika Pashko
KOMAR
(312) 320-6038
1 in this area
72 Total Sales
Map
Source: Midwest Real Estate Data (MRED)
MLS Number: 11941536
APN: 08-28-105-012-0000
- 440 Charing Cross Rd
- 566 Ridge Ave
- 301 Forest View Ave
- 249 S Arlington Heights Rd
- 769 Bonita Ave
- 235 Washington Square Unit C
- 468 Birchwood Ave
- 910 Lonsdale Rd
- 50 Ridgewood Rd
- 38 Evergreen St
- 76 Grange Rd
- 675 Grove Dr Unit 675204
- 630 Perrie Dr Unit 104
- 943 Maple Ln
- 990 Perrie Dr Unit 201
- 1 Forest Ln
- 700 Perrie Dr Unit 416
- 700 Wellington Ave Unit 315
- 1188 Cypress Ln
- 1141 Hartford Ln
- 213 Edgeware Rd
- 209 Edgeware Rd
- 217 Edgeware Rd
- 205 Edgeware Rd
- 221 Edgeware Rd
- 208 Edgeware Rd
- 216 Edgeware Rd
- 236 Tower Ln
- 228 Tower Ln
- 244 Tower Ln
- 220 Tower Ln
- 200 Edgeware Rd
- 225 Edgeware Rd
- 201 Edgeware Rd
- 224 Edgeware Rd
- 250 Tower Ln
- 335 Charing Cross Rd
- 212 Tower Ln
- 451 Charing Cross Rd
- 258 Tower Ln
