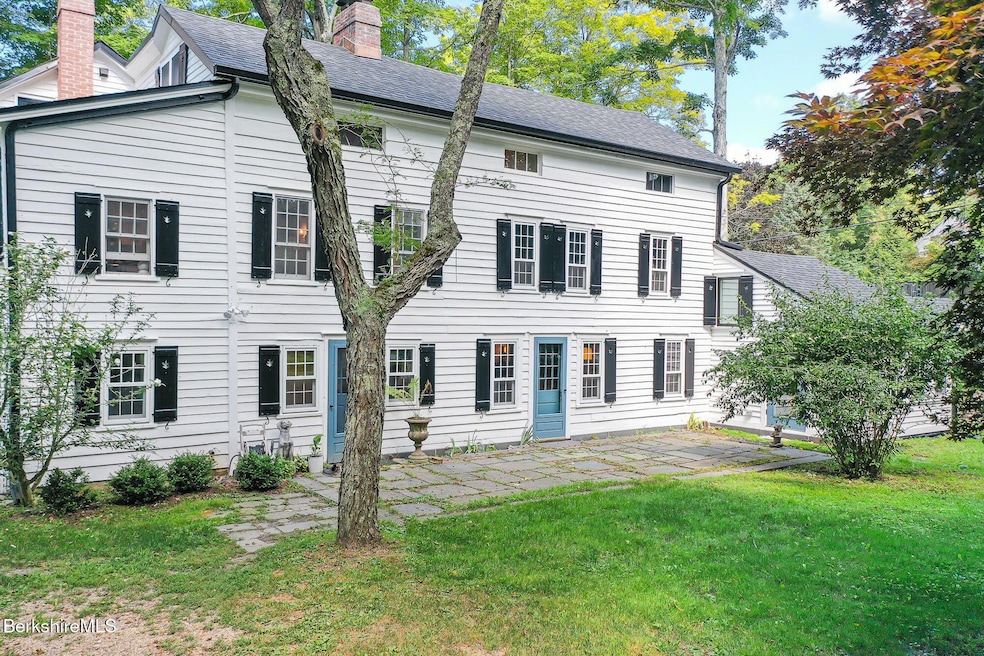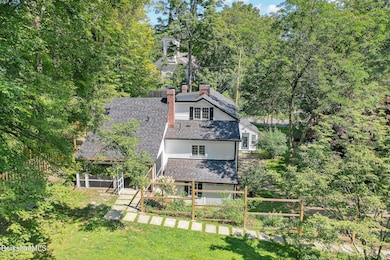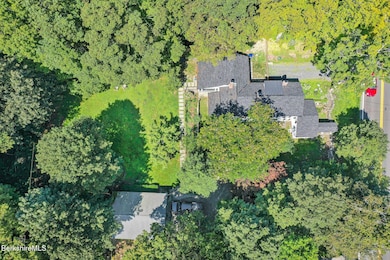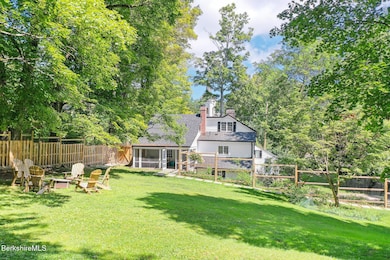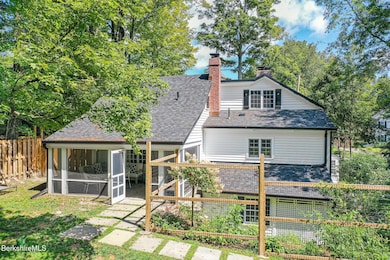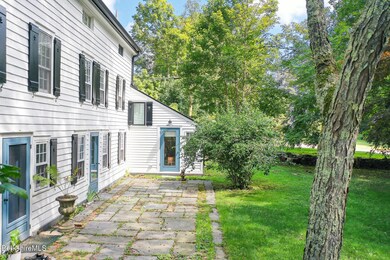
213 Egremont Plain Rd Great Barrington, MA 01230
Estimated payment $6,352/month
Highlights
- Colonial Architecture
- Mud Room
- Fenced Yard
- Wood Flooring
- Mature Landscaping
- 2 Car Detached Garage
About This Home
This 1700's-era former inn has been recently renovated from top to bottom, preserving its historic New England charm & seamlessly blending all the modern amenities for a comfortable country cottage lifestyle. The home offers 4 bedrooms and 4 baths over 3 generous levels of living areas. The ground level first floor features a cozy & inviting great room with decorative antique fireplace and new radiant heat, a connected yoga studio/home office, also with radiant heat & a full bath, and a very convenient and efficient mudroom & adjoining laundry room. The main floor features an open country kitchen and dining area, charming parlor with fireplace, and a first floor primary bedroom suite with modern bath and walk-in closet.
Home Details
Home Type
- Single Family
Est. Annual Taxes
- $3,834
Year Built
- 1760
Lot Details
- 1.2 Acre Lot
- Lot Dimensions are 140 x 240
- Fenced Yard
- Mature Landscaping
- Privacy
- Landscaped with Trees
- Historic Home
Home Design
- Colonial Architecture
- Post and Beam
- Farmhouse Style Home
- Updated or Remodeled
- Wood Frame Construction
- Asphalt Shingled Roof
- Wood Siding
Interior Spaces
- 2,753 Sq Ft Home
- Fireplace
- Mud Room
Kitchen
- Range
- Dishwasher
Flooring
- Wood
- Concrete
- Ceramic Tile
Bedrooms and Bathrooms
- 4 Bedrooms
Laundry
- Laundry Room
- Dryer
- Washer
Parking
- 2 Car Detached Garage
- Off-Street Parking
Outdoor Features
- Patio
- Outbuilding
- Porch
Schools
- Sbrsd Elementary And Middle School
- Sbrsd High School
Utilities
- Ductless Heating Or Cooling System
- Hot Water Heating System
- Radiant Heating System
- Well
- Propane Water Heater
- Private Sewer
- Fiber Optics Available
- Cable TV Available
Matterport 3D Tours
Map
Home Values in the Area
Average Home Value in this Area
Tax History
| Year | Tax Paid | Tax Assessment Tax Assessment Total Assessment is a certain percentage of the fair market value that is determined by local assessors to be the total taxable value of land and additions on the property. | Land | Improvement |
|---|---|---|---|---|
| 2025 | $3,834 | $612,500 | $104,500 | $508,000 |
| 2024 | $3,151 | $511,500 | $101,900 | $409,600 |
| 2023 | $3,020 | $431,400 | $77,400 | $354,000 |
| 2022 | $2,864 | $361,200 | $74,500 | $286,700 |
| 2021 | $3,005 | $321,400 | $62,100 | $259,300 |
| 2020 | $2,954 | $311,300 | $62,100 | $249,200 |
| 2019 | $2,828 | $295,500 | $56,500 | $239,000 |
| 2018 | $2,748 | $285,700 | $54,500 | $231,200 |
| 2016 | $2,649 | $288,200 | $57,000 | $231,200 |
| 2015 | $2,557 | $288,000 | $57,000 | $231,000 |
| 2014 | $2,381 | $288,200 | $57,000 | $231,200 |
Property History
| Date | Event | Price | List to Sale | Price per Sq Ft | Prior Sale |
|---|---|---|---|---|---|
| 11/14/2025 11/14/25 | Pending | -- | -- | -- | |
| 08/16/2025 08/16/25 | For Sale | $1,150,000 | +84.0% | $418 / Sq Ft | |
| 12/08/2023 12/08/23 | Sold | $625,000 | -10.1% | $201 / Sq Ft | View Prior Sale |
| 11/07/2023 11/07/23 | Pending | -- | -- | -- | |
| 09/01/2023 09/01/23 | Price Changed | $695,000 | -12.6% | $223 / Sq Ft | |
| 07/24/2023 07/24/23 | For Sale | $795,000 | -- | $256 / Sq Ft |
Purchase History
| Date | Type | Sale Price | Title Company |
|---|---|---|---|
| Deed | -- | None Available | |
| Deed | $125,000 | -- |
About the Listing Agent

My guiding business principle is that for nearly every customer, whether a buyer or seller and at any price point, their real estate holdings are likely their most treasured and valuable asset. I consider it to be the highest honor and my greatest professional calling to provide the best possible guidance and management of every real estate transaction to the benefit of my customers and their property.
When it comes to how I envision my business, my motto is, "Bigger isn't necessarily
Dan's Other Listings
Source: Berkshire County Board of REALTORS®
MLS Number: 247418
APN: EGRE-000110-000000-000339A
- 227 Egremont Plain Rd
- 19 Mill Rd
- 14 Miller View Rd
- 229 Egremont Plain Rd
- 55 Prospect Lake Rd
- 10 Miller View Rd
- 24 Baldwin Hill Rd E
- 115 Baldwin Hill Rd S
- 302 Egremont Plain Rd
- 124 Egremont Plain Rd
- 67 Blunt Rd
- 11 Rowe Rd
- 99 Creamery Rd
- 71 & 73 Blunt Rd
- 14 McGee Rd
- 68 Creamery Rd
- 77 Seekonk Cross Rd
- 54 Egremont Plain Rd
- 46 Seekonk Rd
- 188 Hillsdale Rd
