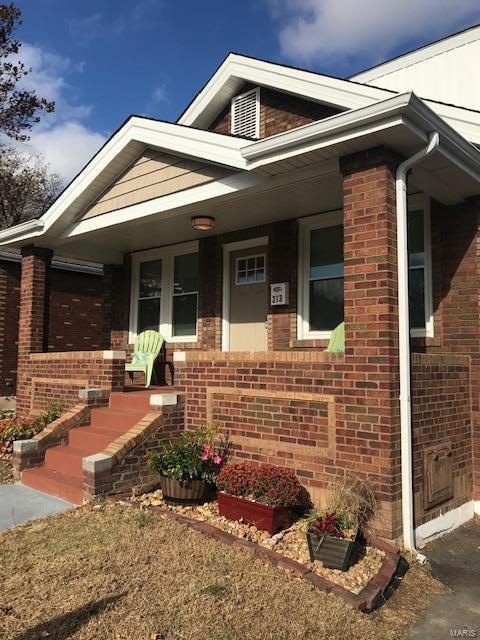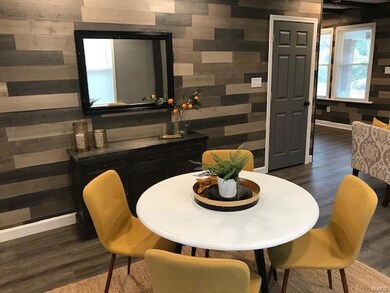
213 Emerling Dr Saint Louis, MO 63121
Cool Valley NeighborhoodHighlights
- Open Floorplan
- Covered Deck
- Traditional Architecture
- STEAM Academy at McCluer South-Berkeley High School Rated 10
- Property is near public transit
- Wood Flooring
About This Home
As of February 2021This house has been completely renovated and looks amazing! This 1.5 story consists of 4 bedrooms and 2 baths and has the WOW factor every inch throughout. The flooring throughout is new engineered hardwood and the walls have been accented with charming wood planks. The kitchen is equipped with brand new stainless steel appliances including a huge double sink. With an incredible backyard and concrete patio you will love spending time outside this beauty. The home has an open floorplan with an electric fireplace in the living room. A custom kitchen and brand new bathrooms await you! The 4th bedroom can function as so many different spaces with the potential to be a workout room or office. The basement is completely finished with a full bathroom, media center, and bar with refrigerator. This home is perfect for entertaining and is a can not miss!
Last Agent to Sell the Property
Nettwork Global License #2016043783 Listed on: 11/19/2020

Home Details
Home Type
- Single Family
Est. Annual Taxes
- $2,431
Year Built
- Built in 1928 | Remodeled
Lot Details
- 5,619 Sq Ft Lot
- Chain Link Fence
- Level Lot
Parking
- Off-Street Parking
Home Design
- Traditional Architecture
- Brick or Stone Mason
Interior Spaces
- 1.5-Story Property
- Open Floorplan
- Electric Fireplace
- Insulated Windows
- Mud Room
- Family Room
- Living Room with Fireplace
- Combination Dining and Living Room
- Utility Room
- Laundry on main level
- Wood Flooring
- Security System Leased
Kitchen
- Eat-In Kitchen
- Electric Oven or Range
- Electric Cooktop
- Microwave
- Dishwasher
- Stainless Steel Appliances
- Kitchen Island
- Solid Surface Countertops
- Built-In or Custom Kitchen Cabinets
- Disposal
Bedrooms and Bathrooms
- Split Bedroom Floorplan
- 2 Full Bathrooms
- Easy To Use Faucet Levers
- Separate Shower in Primary Bathroom
Basement
- Basement Fills Entire Space Under The House
- Finished Basement Bathroom
- Basement Storage
Outdoor Features
- Covered Deck
- Covered patio or porch
Schools
- Cool Valley Elem. Elementary School
- Berkeley Middle School
- Mccluer South-Berkeley High School
Utilities
- Forced Air Heating and Cooling System
- Electric Water Heater
Additional Features
- Doors with lever handles
- Property is near public transit
Community Details
- Recreational Area
Listing and Financial Details
- Assessor Parcel Number 13J-34-0440
Ownership History
Purchase Details
Home Financials for this Owner
Home Financials are based on the most recent Mortgage that was taken out on this home.Purchase Details
Purchase Details
Home Financials for this Owner
Home Financials are based on the most recent Mortgage that was taken out on this home.Purchase Details
Purchase Details
Purchase Details
Purchase Details
Purchase Details
Home Financials for this Owner
Home Financials are based on the most recent Mortgage that was taken out on this home.Purchase Details
Purchase Details
Home Financials for this Owner
Home Financials are based on the most recent Mortgage that was taken out on this home.Similar Homes in Saint Louis, MO
Home Values in the Area
Average Home Value in this Area
Purchase History
| Date | Type | Sale Price | Title Company |
|---|---|---|---|
| Warranty Deed | $169,900 | True Title Company Llc | |
| Warranty Deed | $15,500 | Title Experts Llc | |
| Warranty Deed | $17,500 | Us Title | |
| Warranty Deed | -- | Integrity Title Solutions Ll | |
| Warranty Deed | $8,000 | Fatco | |
| Trustee Deed | $13,600 | None Available | |
| Quit Claim Deed | -- | None Available | |
| Deed In Lieu Of Foreclosure | -- | None Available | |
| Special Warranty Deed | $40,000 | Ort | |
| Quit Claim Deed | -- | -- | |
| Warranty Deed | $31,900 | -- | |
| Warranty Deed | -- | -- |
Mortgage History
| Date | Status | Loan Amount | Loan Type |
|---|---|---|---|
| Open | $166,822 | FHA | |
| Previous Owner | $72,000 | Purchase Money Mortgage | |
| Previous Owner | $44,000 | Seller Take Back |
Property History
| Date | Event | Price | Change | Sq Ft Price |
|---|---|---|---|---|
| 02/25/2021 02/25/21 | Sold | -- | -- | -- |
| 02/01/2021 02/01/21 | Pending | -- | -- | -- |
| 11/19/2020 11/19/20 | For Sale | $169,900 | +1217.1% | $71 / Sq Ft |
| 04/10/2018 04/10/18 | Sold | -- | -- | -- |
| 04/02/2018 04/02/18 | Pending | -- | -- | -- |
| 04/02/2018 04/02/18 | For Sale | $12,900 | 0.0% | $10 / Sq Ft |
| 04/02/2018 04/02/18 | Off Market | -- | -- | -- |
| 03/21/2018 03/21/18 | Pending | -- | -- | -- |
| 03/19/2018 03/19/18 | Price Changed | $12,900 | -23.7% | $10 / Sq Ft |
| 03/13/2018 03/13/18 | Price Changed | $16,900 | -22.8% | $14 / Sq Ft |
| 03/10/2018 03/10/18 | Price Changed | $21,900 | -12.0% | $18 / Sq Ft |
| 03/10/2018 03/10/18 | For Sale | $24,900 | -- | $20 / Sq Ft |
Tax History Compared to Growth
Tax History
| Year | Tax Paid | Tax Assessment Tax Assessment Total Assessment is a certain percentage of the fair market value that is determined by local assessors to be the total taxable value of land and additions on the property. | Land | Improvement |
|---|---|---|---|---|
| 2023 | $2,431 | $27,890 | $2,700 | $25,190 |
| 2022 | $2,319 | $23,240 | $2,700 | $20,540 |
| 2021 | $2,312 | $23,240 | $2,700 | $20,540 |
| 2020 | $1,141 | $11,020 | $1,160 | $9,860 |
| 2019 | $1,120 | $11,020 | $1,160 | $9,860 |
| 2018 | $1,353 | $12,180 | $1,180 | $11,000 |
| 2017 | $1,331 | $12,180 | $1,180 | $11,000 |
| 2016 | $1,362 | $11,950 | $1,560 | $10,390 |
| 2015 | $1,369 | $11,950 | $1,560 | $10,390 |
| 2014 | -- | $10,620 | $1,650 | $8,970 |
Agents Affiliated with this Home
-
Kevin Bender
K
Seller's Agent in 2021
Kevin Bender
Nettwork Global
(636) 534-8100
1 in this area
23 Total Sales
-
Holly Gerchen

Buyer's Agent in 2021
Holly Gerchen
Epique Realty
(314) 629-3858
1 in this area
132 Total Sales
-
Kim Slaughter

Seller's Agent in 2018
Kim Slaughter
Realty Resource Partners, LLC
(636) 497-5971
2 in this area
399 Total Sales
-
Susan Grateke

Buyer's Agent in 2018
Susan Grateke
Keller Williams Realty West
(636) 295-7894
28 Total Sales
Map
Source: MARIS MLS
MLS Number: MIS20083914
APN: 13J-34-0440
- 8442 Evans Ave
- 114 Bernhardt Ave
- 5124 Rockingham Dr
- 5616 Parchester Dr
- 5311 Grove Ave
- 1101 Haley Ave
- 811 Marvin Ave
- 5575 Winchelsea Dr
- 5514 Winchelsea Dr
- 828 Marion Place
- 220 Ruggles Rd
- 4050 Cranberry Ln
- 703 Cunniff Place
- 334 Suburban Ave
- 8553 Jenny Dr
- 4002 Appleberry Ln
- 135 Anabel Ave
- 7616 Stanwood Dr
- 7748 Springdale Dr
- 122 Fermo Ave






