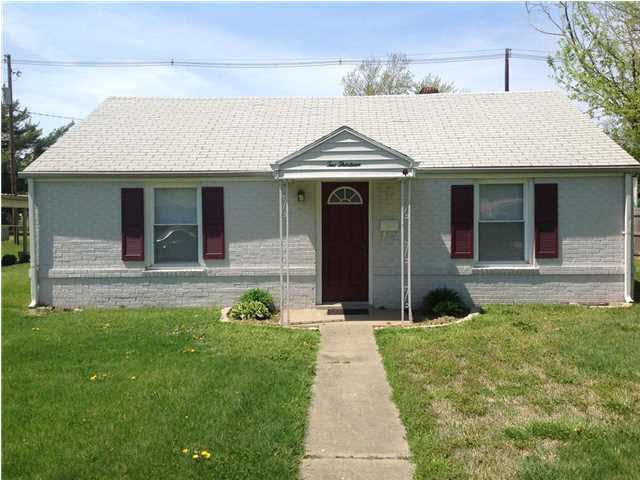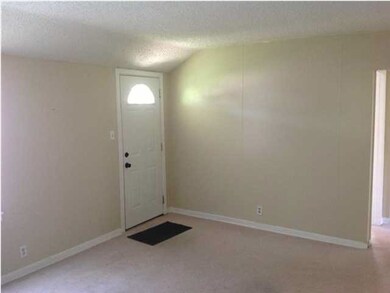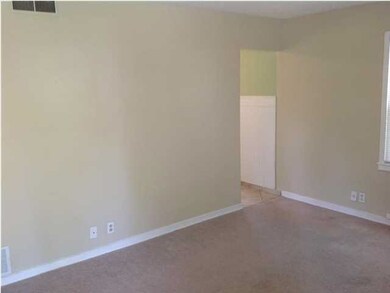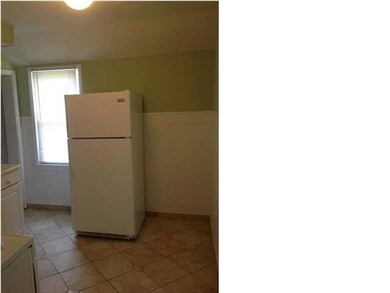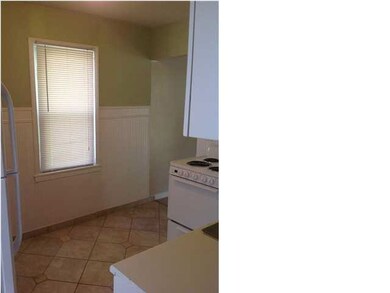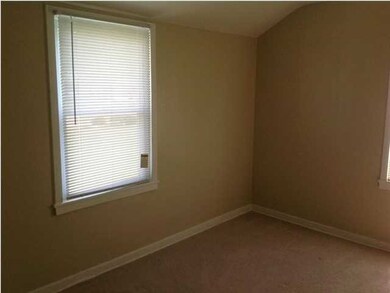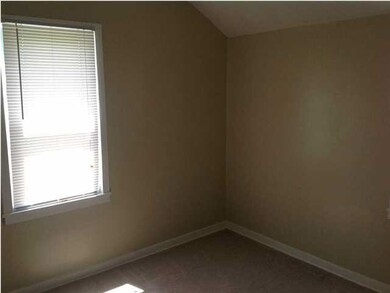
213 Euclid Dr Evansville, IN 47714
Iroquois Gardens NeighborhoodEstimated Value: $104,000 - $113,000
2
Beds
1
Bath
768
Sq Ft
$142/Sq Ft
Est. Value
Highlights
- Ranch Style House
- Forced Air Heating and Cooling System
- Level Lot
- Tile Flooring
About This Home
As of August 2013Cute and well maintained ranch with a large living room and beautiful ceramic tile in bath and kitchen, updated cabinets, and counters. New kitchen sink, new gas water heater( less than a year old per seller). This is a must see! As Is
Home Details
Home Type
- Single Family
Est. Annual Taxes
- $287
Year Built
- Built in 1947
Lot Details
- Lot Dimensions are 66x113
- Level Lot
Home Design
- Ranch Style House
- Brick Exterior Construction
- Slab Foundation
- Shingle Roof
- Composite Building Materials
- Vinyl Construction Material
Interior Spaces
- 768 Sq Ft Home
- Insulated Windows
- Fire and Smoke Detector
- Washer Hookup
Flooring
- Carpet
- Tile
Bedrooms and Bathrooms
- 2 Bedrooms
- 1 Full Bathroom
Utilities
- Forced Air Heating and Cooling System
- Heating System Uses Gas
- Cable TV Available
Listing and Financial Details
- Assessor Parcel Number 82-06-26-013-123.021-027
Ownership History
Date
Name
Owned For
Owner Type
Purchase Details
Closed on
May 24, 2019
Sold by
Ford Chelsee J Hall
Bought by
Walters Shaun and Walters Brookeanne
Current Estimated Value
Home Financials for this Owner
Home Financials are based on the most recent Mortgage that was taken out on this home.
Original Mortgage
$43,000
Outstanding Balance
$38,197
Interest Rate
4.1%
Mortgage Type
New Conventional
Estimated Equity
$69,138
Purchase Details
Listed on
Apr 22, 2013
Closed on
Aug 12, 2013
Sold by
Gibbs James Edward
Bought by
Hall Chelsee J
Seller's Agent
Michelle Brummett
Acclaim Realty Group
Buyer's Agent
Anita Waldroup
F.C. TUCKER EMGE
List Price
$54,900
Sold Price
$52,000
Premium/Discount to List
-$2,900
-5.28%
Home Financials for this Owner
Home Financials are based on the most recent Mortgage that was taken out on this home.
Avg. Annual Appreciation
6.30%
Original Mortgage
$51,058
Interest Rate
4.53%
Mortgage Type
FHA
Purchase Details
Closed on
Sep 16, 2010
Sold by
Clark David E
Bought by
Gibbs James Edward
Home Financials for this Owner
Home Financials are based on the most recent Mortgage that was taken out on this home.
Original Mortgage
$35,000
Interest Rate
3.37%
Mortgage Type
New Conventional
Purchase Details
Closed on
Feb 10, 2006
Sold by
Hill Jon W and Hill Anna M
Bought by
Clark David E
Home Financials for this Owner
Home Financials are based on the most recent Mortgage that was taken out on this home.
Original Mortgage
$52,000
Interest Rate
6.2%
Mortgage Type
Purchase Money Mortgage
Similar Homes in Evansville, IN
Create a Home Valuation Report for This Property
The Home Valuation Report is an in-depth analysis detailing your home's value as well as a comparison with similar homes in the area
Home Values in the Area
Average Home Value in this Area
Purchase History
| Date | Buyer | Sale Price | Title Company |
|---|---|---|---|
| Walters Shaun | -- | None Available | |
| Hall Chelsee J | -- | -- | |
| Gibbs James Edward | -- | None Available | |
| Clark David E | -- | None Available |
Source: Public Records
Mortgage History
| Date | Status | Borrower | Loan Amount |
|---|---|---|---|
| Open | Walters Shaun | $43,000 | |
| Previous Owner | Hall Chelsee J | $51,058 | |
| Previous Owner | Gibbs James Edward | $35,000 | |
| Previous Owner | Clark David E | $52,000 |
Source: Public Records
Property History
| Date | Event | Price | Change | Sq Ft Price |
|---|---|---|---|---|
| 08/12/2013 08/12/13 | Sold | $52,000 | -5.3% | $68 / Sq Ft |
| 07/08/2013 07/08/13 | Pending | -- | -- | -- |
| 04/22/2013 04/22/13 | For Sale | $54,900 | -- | $71 / Sq Ft |
Source: Indiana Regional MLS
Tax History Compared to Growth
Tax History
| Year | Tax Paid | Tax Assessment Tax Assessment Total Assessment is a certain percentage of the fair market value that is determined by local assessors to be the total taxable value of land and additions on the property. | Land | Improvement |
|---|---|---|---|---|
| 2024 | $1,097 | $50,500 | $12,800 | $37,700 |
| 2023 | $1,086 | $49,400 | $12,800 | $36,600 |
| 2022 | $1,052 | $48,200 | $12,800 | $35,400 |
| 2021 | $1,016 | $45,700 | $12,800 | $32,900 |
| 2020 | $993 | $45,700 | $12,800 | $32,900 |
| 2019 | $307 | $45,700 | $12,800 | $32,900 |
| 2018 | $300 | $45,700 | $12,800 | $32,900 |
| 2017 | $310 | $47,200 | $12,800 | $34,400 |
| 2016 | $298 | $47,000 | $12,800 | $34,200 |
| 2014 | $286 | $46,100 | $12,800 | $33,300 |
| 2013 | -- | $46,500 | $12,800 | $33,700 |
Source: Public Records
Agents Affiliated with this Home
-
Michelle Brummett

Seller's Agent in 2013
Michelle Brummett
Acclaim Realty Group
(812) 457-8298
63 Total Sales
-
Anita Waldroup

Buyer's Agent in 2013
Anita Waldroup
F.C. TUCKER EMGE
(812) 386-6200
242 Total Sales
Map
Source: Indiana Regional MLS
MLS Number: 885110
APN: 82-06-26-013-123.021-027
Nearby Homes
- 440 Tyler Ave
- 600 S Cullen Ave Unit 404
- 5425 Lincoln Ave
- 305 Vann Ave
- 314 Welworth Ave
- 16 Welworth Ave
- 3017 E Walnut St
- 3104 Lincoln Ave
- 3013 E Cherry St
- 3110 E Mulberry St
- 3119 Bellemeade Ave
- 3015 Lincoln Ave
- 905 Stewart Ave
- 1100 Erie Ave Unit 1007
- 1100 Erie Ave Unit 501
- 927 S Lombard Ave
- 5416 Washington Ave
- 1107 Loft Cove
- 312 S Villa Dr
- 14 S Villa Dr
- 213 Euclid Dr
- 219 Euclid Dr
- 207 Euclid Dr
- 212 S Kenmore Dr
- 223 Euclid Dr
- 218 S Kenmore Dr
- 206 S Kenmore Dr
- 218 Euclid Dr
- 222 S Kenmore Dr
- 229 Euclid Dr
- 129 Euclid Dr
- 228 S Kenmore Dr
- 128 S Kenmore Dr
- 228 Euclid Dr
- 128 Euclid Dr
- 303 Euclid Dr
- 123 Euclid Dr
- 213 S Kenmore Dr
- 213 Polster Dr
- 304 S Kenmore Dr
