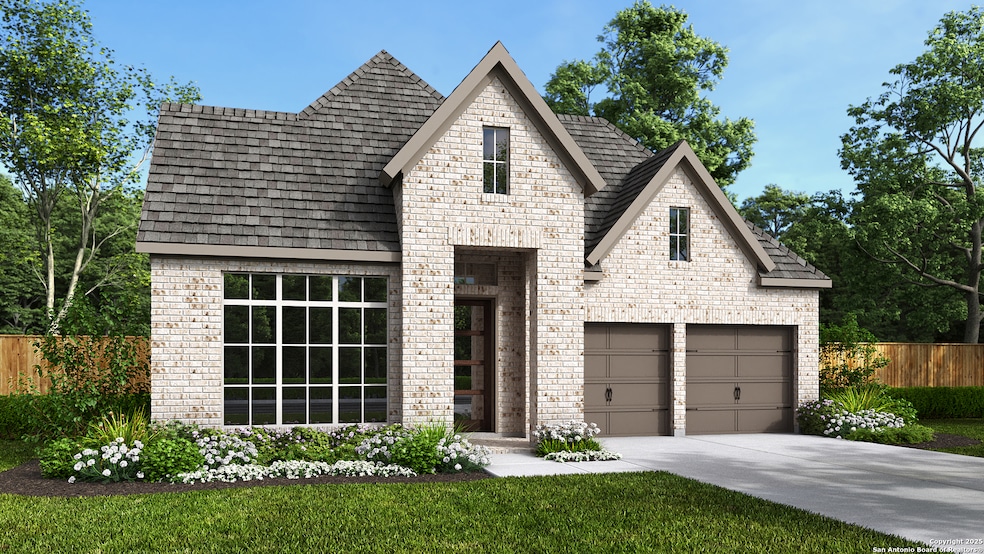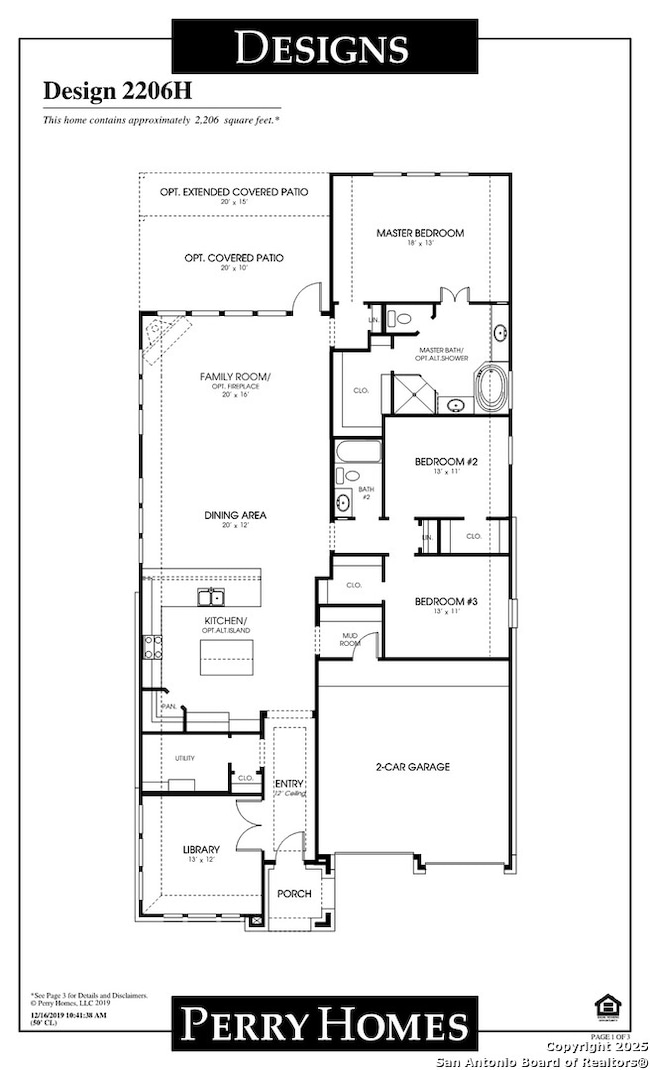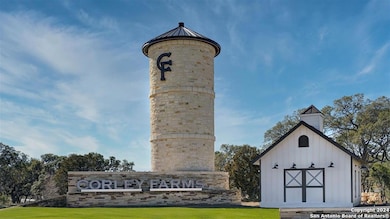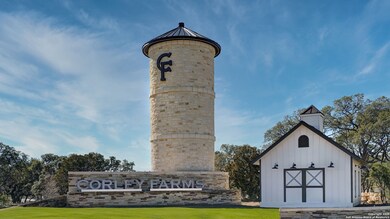
213 Farming Grove Fair Oaks, TX 78006
Estimated payment $3,725/month
Highlights
- New Construction
- Clubhouse
- Sport Court
- Kendall Elementary School Rated A
- Community Pool
- Covered patio or porch
About This Home
READY FOR MOVE-IN!! Home office with French doors set at entry with 12-foot ceiling. Open island kitchen offers generous counter space, 5-burner gas cooktop and corner walk-in pantry. Dining area flows into open family room with a wood mantel fireplace and wall of windows. Spacious primary suite. Double doors lead to primary bath with dual vanities, corner garden tub, separate glass-enclosed shower and large walk-in closet. Abundant closet space and natural light throughout. Covered backyard patio. Mud room leads to two-car garage.
Last Listed By
Lee Jones
Perry Homes Realty, LLC Listed on: 03/07/2025
Home Details
Home Type
- Single Family
Year Built
- Built in 2025 | New Construction
Lot Details
- 5,663 Sq Ft Lot
- Fenced
- Sprinkler System
HOA Fees
- $100 Monthly HOA Fees
Home Design
- Brick Exterior Construction
- Slab Foundation
- Composition Roof
- Roof Vent Fans
- Radiant Barrier
- Masonry
Interior Spaces
- 2,561 Sq Ft Home
- Property has 1 Level
- Ceiling Fan
- Chandelier
- Double Pane Windows
- Low Emissivity Windows
- Family Room with Fireplace
- Combination Dining and Living Room
- 12 Inch+ Attic Insulation
Kitchen
- Eat-In Kitchen
- Walk-In Pantry
- Built-In Self-Cleaning Oven
- Gas Cooktop
- Microwave
- Dishwasher
- Disposal
Flooring
- Carpet
- Ceramic Tile
Bedrooms and Bathrooms
- 3 Bedrooms
- Walk-In Closet
- 2 Full Bathrooms
Laundry
- Laundry Room
- Laundry on main level
- Washer Hookup
Home Security
- Prewired Security
- Fire and Smoke Detector
Parking
- 2 Car Attached Garage
- Garage Door Opener
Eco-Friendly Details
- ENERGY STAR Qualified Equipment
Outdoor Features
- Covered patio or porch
- Rain Gutters
Schools
- Kendall Elementary School
- Boerne S Middle School
- Champion High School
Utilities
- Central Heating and Cooling System
- SEER Rated 16+ Air Conditioning Units
- Heating System Uses Natural Gas
- Programmable Thermostat
- Tankless Water Heater
- Cable TV Available
Listing and Financial Details
- Legal Lot and Block 10 / 22
- Assessor Parcel Number 0000000000002
Community Details
Overview
- $375 HOA Transfer Fee
- Lifetime HOA Management Association
- Built by Perry Homes
- Corley Farms Subdivision
- Mandatory home owners association
Amenities
- Clubhouse
Recreation
- Sport Court
- Community Pool
- Park
- Trails
Map
Home Values in the Area
Average Home Value in this Area
Property History
| Date | Event | Price | Change | Sq Ft Price |
|---|---|---|---|---|
| 05/16/2025 05/16/25 | Price Changed | $549,900 | -0.7% | $215 / Sq Ft |
| 05/13/2025 05/13/25 | Price Changed | $553,900 | +0.7% | $216 / Sq Ft |
| 05/07/2025 05/07/25 | Price Changed | $549,900 | -0.2% | $215 / Sq Ft |
| 04/23/2025 04/23/25 | Price Changed | $550,900 | +0.2% | $215 / Sq Ft |
| 04/15/2025 04/15/25 | Price Changed | $549,900 | -4.3% | $215 / Sq Ft |
| 04/09/2025 04/09/25 | Price Changed | $574,900 | -1.2% | $224 / Sq Ft |
| 03/07/2025 03/07/25 | For Sale | $581,900 | -- | $227 / Sq Ft |
Similar Homes in Fair Oaks, TX
Source: San Antonio Board of REALTORS®
MLS Number: 1848069
- 344 Rustic Barn Ln
- 608 Rustic Grove
- 336 Rustic Barn Ln
- 616 Rustic Grove
- 620 Rustic Grove
- 105 Merry Calf Ln
- 209 Farming Grove
- 113 Merry Calf Ln
- 506 Rustic Grove
- 514 Rustic Grove
- 600 Rustic Grove
- 605 Rustic Grove
- 120 Merry Calf Ln
- 613 Rustic Grove
- 617 Rustic Grove
- 124 Merry Calf Ln
- 137 Brown Swiss Ridge
- 125 Merry Calf Ln
- 112 Country Elm Ln
- 116 Country Elm Ln



