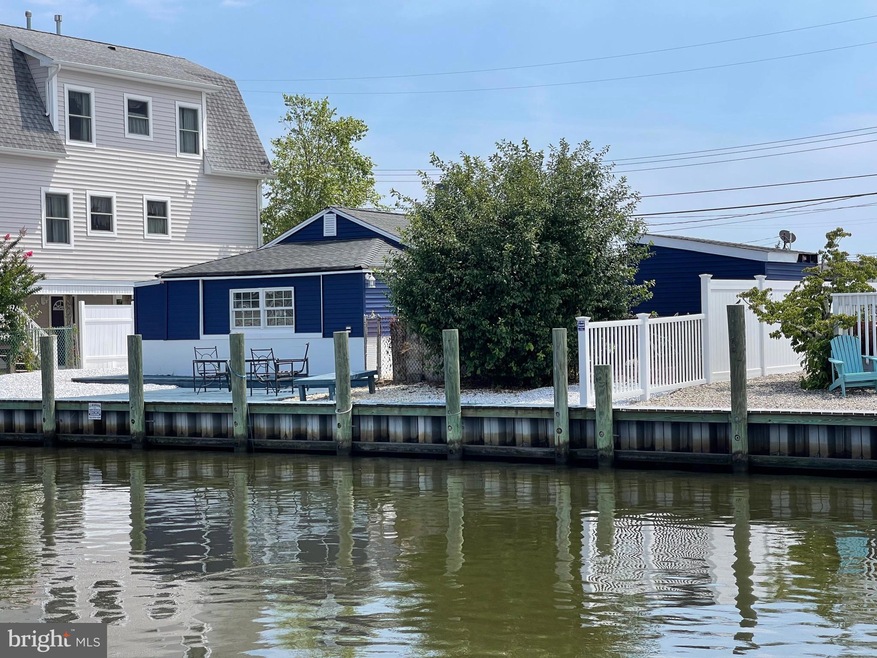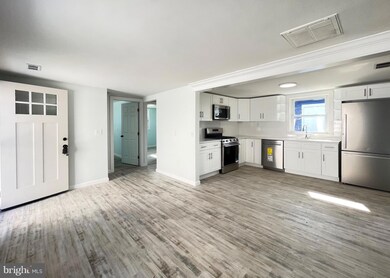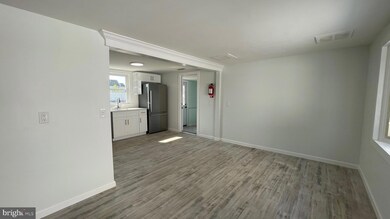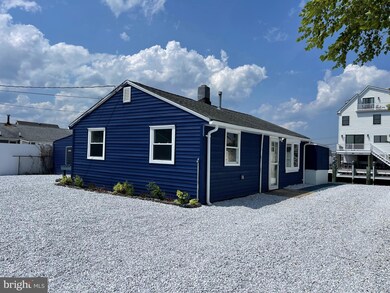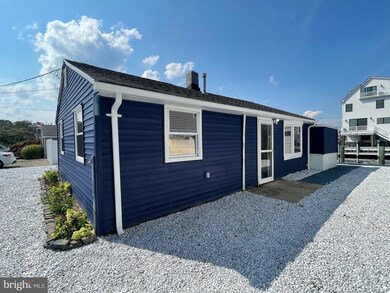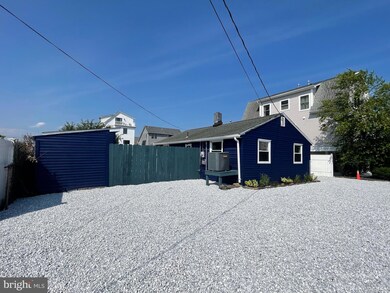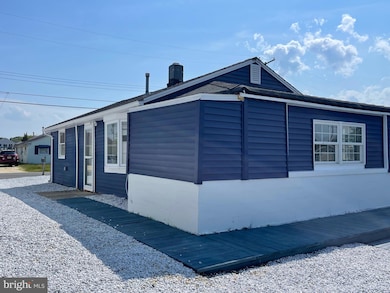
213 Fernwood Dr Bayville, NJ 08721
Highlights
- 60 Feet of Waterfront
- Access to Tidal Water
- Open Floorplan
- 1 Dock Slip
- Home fronts a lagoon or estuary
- Canal View
About This Home
As of October 2024Welcome to an enchanting waterfront residence in the Glen Cove neighbourhoods of Bayville. This exquisite home exudes both comfort and convenience, offering a truly exceptional living experience. Originally constructed in 1954, this spacious home is nestled on a sprawling 60-foot waterfront lot, providing picturesque views and tranquil ambiance.
Upon entering, you will be captivated by the grandeur of the large living room, where you can unwind and entertain guests in style. The two generously proportioned bedrooms offer ample space for relaxation, ensuring a peaceful retreat for residents. The well-appointed bathroom exudes elegance and functionality, catering to your every need.
The heart of this remarkable home is the expansive open-concept kitchen, seamlessly flowing into the living room areas. This seamless integration creates a warm and inviting atmosphere, perfect for hosting gatherings and enjoying daily life.
An exceptional feature of this property is the spacious finished enclosed porch/den at the rear, providing a versatile space for relaxation and entertainment. Whether you seek solace or wish to host memorable gatherings, this area offers endless possibilities.
Additionally, this remarkable residence boasts two sizeable sheds, offering ample storage space for all your needs. The fenced-in backyard area ensures privacy and security, ideal for outdoor activities and creating cherished memories. Moreover, easy access to the bay allows for endless aquatic adventures and breathtaking sunsets.
With its meticulous design and desirable amenities, this home transcends mere property status; it beckons you to embrace a lifestyle of utmost comfort and enjoyment. Don't miss the opportunity to make this waterfront sanctuary your own.
Last Agent to Sell the Property
RE/MAX Revolution License #0123845 Listed on: 07/17/2024

Home Details
Home Type
- Single Family
Est. Annual Taxes
- $6,018
Year Built
- Built in 1957 | Remodeled in 2024
Lot Details
- 4,800 Sq Ft Lot
- Lot Dimensions are 60.00 x 80.00
- Home fronts a lagoon or estuary
- 60 Feet of Waterfront
- Home fronts navigable water
- East Facing Home
- Picket Fence
- Chain Link Fence
- Property is in very good condition
- Property is zoned R64
Home Design
- Rambler Architecture
- Slab Foundation
- Frame Construction
- Shingle Roof
Interior Spaces
- 600 Sq Ft Home
- Property has 1 Level
- Open Floorplan
- Bay Window
- Casement Windows
- Insulated Doors
- Combination Dining and Living Room
- Laminate Flooring
- Canal Views
Kitchen
- Eat-In Kitchen
- Stove
- Microwave
- Dishwasher
- Upgraded Countertops
Bedrooms and Bathrooms
- 2 Main Level Bedrooms
- 1 Full Bathroom
Parking
- 4 Parking Spaces
- 4 Driveway Spaces
Outdoor Features
- Access to Tidal Water
- Water Access
- Property is near a canal
- Personal Watercraft
- Riparian Grant
- 1 Dock Slip
- Physical Dock Slip Conveys
- Dock made with Composite Material
- Powered Boats Permitted
- Exterior Lighting
- Playground
Utilities
- Forced Air Heating and Cooling System
- Cooling System Utilizes Natural Gas
- Natural Gas Water Heater
- Municipal Trash
- Public Septic
Additional Features
- Level Entry For Accessibility
- Flood Risk
Community Details
- No Home Owners Association
Listing and Financial Details
- Tax Lot 00007
- Assessor Parcel Number 06-01554-00007
- $60 Front Foot Fee per year
Ownership History
Purchase Details
Home Financials for this Owner
Home Financials are based on the most recent Mortgage that was taken out on this home.Purchase Details
Purchase Details
Similar Homes in Bayville, NJ
Home Values in the Area
Average Home Value in this Area
Purchase History
| Date | Type | Sale Price | Title Company |
|---|---|---|---|
| Deed | $440,000 | Fidelity National Title | |
| Sheriffs Deed | $313,000 | None Listed On Document | |
| Interfamily Deed Transfer | -- | -- |
Mortgage History
| Date | Status | Loan Amount | Loan Type |
|---|---|---|---|
| Open | $418,000 | New Conventional | |
| Previous Owner | $397,500 | Reverse Mortgage Home Equity Conversion Mortgage |
Property History
| Date | Event | Price | Change | Sq Ft Price |
|---|---|---|---|---|
| 05/19/2025 05/19/25 | Price Changed | $590,000 | -9.2% | -- |
| 04/28/2025 04/28/25 | For Sale | $649,900 | +47.7% | -- |
| 10/01/2024 10/01/24 | Sold | $440,000 | -4.2% | $733 / Sq Ft |
| 08/12/2024 08/12/24 | Pending | -- | -- | -- |
| 07/17/2024 07/17/24 | For Sale | $459,213 | -- | $765 / Sq Ft |
Tax History Compared to Growth
Tax History
| Year | Tax Paid | Tax Assessment Tax Assessment Total Assessment is a certain percentage of the fair market value that is determined by local assessors to be the total taxable value of land and additions on the property. | Land | Improvement |
|---|---|---|---|---|
| 2024 | $6,018 | $259,400 | $210,400 | $49,000 |
| 2023 | $5,907 | $259,400 | $210,400 | $49,000 |
| 2022 | $5,907 | $259,400 | $210,400 | $49,000 |
| 2021 | $5,756 | $259,400 | $210,400 | $49,000 |
| 2020 | $5,782 | $259,400 | $210,400 | $49,000 |
| 2019 | $5,621 | $259,400 | $210,400 | $49,000 |
| 2018 | $5,603 | $259,400 | $210,400 | $49,000 |
| 2017 | $5,396 | $259,400 | $210,400 | $49,000 |
| 2016 | $4,867 | $259,400 | $210,400 | $49,000 |
| 2015 | $4,969 | $259,400 | $210,400 | $49,000 |
| 2014 | $4,677 | $252,000 | $210,400 | $41,600 |
Agents Affiliated with this Home
-
A
Seller's Agent in 2025
Ana DeFigueiredo
Serhant New Jersey LLC
-
Gregory Vlachakis

Seller's Agent in 2024
Gregory Vlachakis
RE/MAX Revolution
(732) 604-2046
2 in this area
32 Total Sales
Map
Source: Bright MLS
MLS Number: NJOC2027280
APN: 06-01554-0000-00007
- 1025 Bayview Ave
- 241 Fernwood Dr
- 211 Pine Dr
- 234 Cedar Dr
- 220 Dogwood Dr
- 209 Teakwood Dr
- 227 Butler Blvd
- 254 Butler Blvd
- 228 Cypress Dr
- 230 N Bay Dr
- 221 Magnolia Dr
- 259 Cypress Dr
- 265 Cypress Dr
- 267 Cypress Dr
- 127 Rogers St
- 0 Havens Ave Unit 22425710
- 0 Havens Ave Unit 10 22318737
- 417 Main St
- 609 Main St
- 623 Holly Blvd
