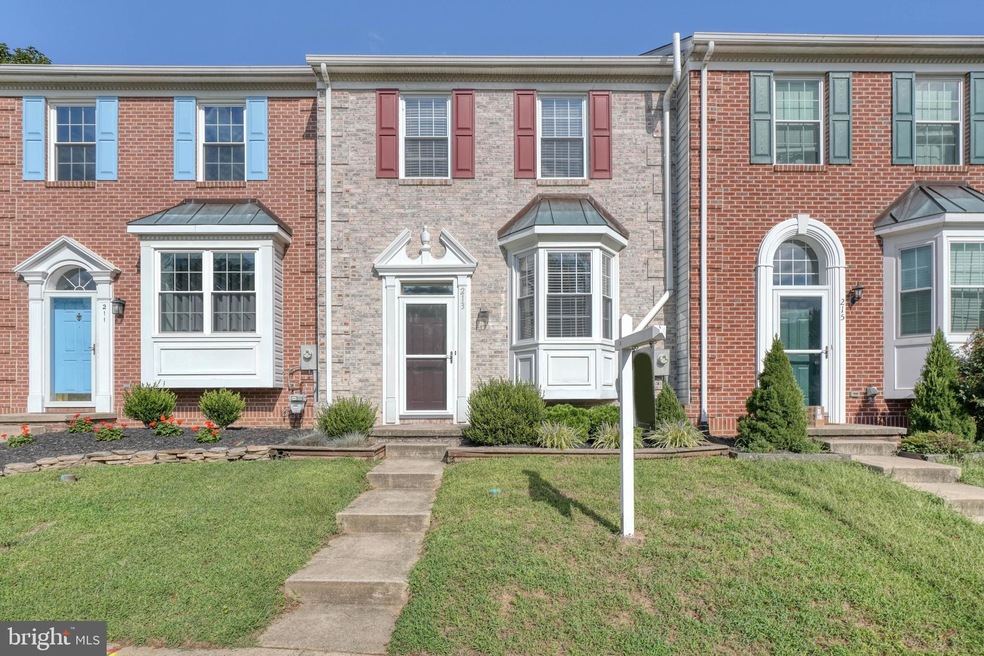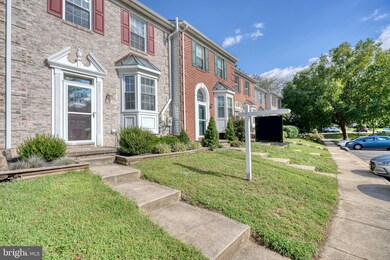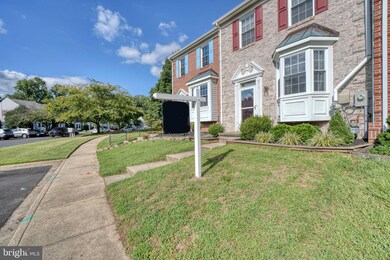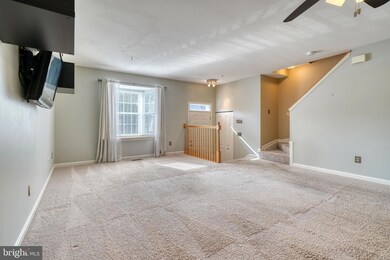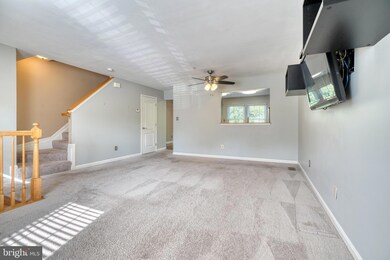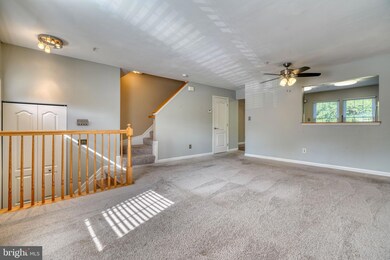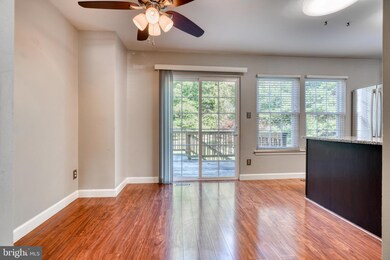
213 Ferring Ct Abingdon, MD 21009
Constant Friendship NeighborhoodHighlights
- View of Trees or Woods
- Deck
- Wood Flooring
- Colonial Architecture
- Vaulted Ceiling
- Upgraded Countertops
About This Home
As of October 2022YOU'VE JUST RUN OUT OF REASONS TO RENT! This move-in ready townhouse features 3 bedrooms, 2 full baths, spacious living room with bay window, kitchen/dining combination w/ island, stainless steel appliances, wood cabinetry, granite countertops, wood flooring, deck off the dining area, fenced back yard with tree views, finished basement with fireplace, full bath, walk up to backyard—large primary bedroom with vaulted ceilings, jack/jill bathroom with soaking tub, and ceramic flooring. Upgrades have been made to this home throughout the years. This home has been very well maintained. Centrally located to shopping, interstate highways, and restaurants. Make an appointment today!
Last Agent to Sell the Property
Samson Properties License #533827 Listed on: 09/09/2022

Townhouse Details
Home Type
- Townhome
Est. Annual Taxes
- $2,276
Year Built
- Built in 1994
Lot Details
- 2,000 Sq Ft Lot
- Split Rail Fence
- Back Yard Fenced
- Property is in very good condition
HOA Fees
- $77 Monthly HOA Fees
Home Design
- Colonial Architecture
- Brick Exterior Construction
- Shingle Roof
- Composition Roof
- Vinyl Siding
Interior Spaces
- Property has 3 Levels
- Built-In Features
- Vaulted Ceiling
- Ceiling Fan
- Screen For Fireplace
- Fireplace Mantel
- Brick Fireplace
- Bay Window
- Window Screens
- Sliding Doors
- Family Room
- Living Room
- Combination Kitchen and Dining Room
- Views of Woods
- Finished Basement
Kitchen
- Electric Oven or Range
- Built-In Microwave
- Ice Maker
- Dishwasher
- Stainless Steel Appliances
- Kitchen Island
- Upgraded Countertops
- Disposal
Flooring
- Wood
- Carpet
Bedrooms and Bathrooms
- 3 Bedrooms
- En-Suite Primary Bedroom
- Soaking Tub
- Bathtub with Shower
- Walk-in Shower
Laundry
- Laundry on lower level
- Front Loading Dryer
- Front Loading Washer
Parking
- On-Street Parking
- Unassigned Parking
Outdoor Features
- Deck
Utilities
- Forced Air Heating and Cooling System
- Vented Exhaust Fan
- Natural Gas Water Heater
Community Details
- Aspen Property Mgt HOA
- Constant Friendship Subdivision
Listing and Financial Details
- Tax Lot 965
- Assessor Parcel Number 1301269399
- $140 Front Foot Fee per year
Ownership History
Purchase Details
Home Financials for this Owner
Home Financials are based on the most recent Mortgage that was taken out on this home.Purchase Details
Home Financials for this Owner
Home Financials are based on the most recent Mortgage that was taken out on this home.Purchase Details
Home Financials for this Owner
Home Financials are based on the most recent Mortgage that was taken out on this home.Purchase Details
Home Financials for this Owner
Home Financials are based on the most recent Mortgage that was taken out on this home.Purchase Details
Home Financials for this Owner
Home Financials are based on the most recent Mortgage that was taken out on this home.Purchase Details
Home Financials for this Owner
Home Financials are based on the most recent Mortgage that was taken out on this home.Similar Homes in Abingdon, MD
Home Values in the Area
Average Home Value in this Area
Purchase History
| Date | Type | Sale Price | Title Company |
|---|---|---|---|
| Deed | $280,000 | -- | |
| Deed | $197,500 | Lakeside Title Co | |
| Deed | $234,900 | -- | |
| Deed | $234,900 | -- | |
| Deed | -- | -- | |
| Deed | $101,000 | -- |
Mortgage History
| Date | Status | Loan Amount | Loan Type |
|---|---|---|---|
| Open | $224,000 | Balloon | |
| Previous Owner | $191,575 | New Conventional | |
| Previous Owner | $228,900 | Stand Alone Second | |
| Previous Owner | $50,000 | Stand Alone Second | |
| Previous Owner | $10,000 | Stand Alone Second | |
| Previous Owner | $10,000 | Stand Alone Second | |
| Previous Owner | $153,000 | Adjustable Rate Mortgage/ARM | |
| Previous Owner | $101,000 | No Value Available |
Property History
| Date | Event | Price | Change | Sq Ft Price |
|---|---|---|---|---|
| 10/04/2022 10/04/22 | Sold | $280,000 | 0.0% | $158 / Sq Ft |
| 09/12/2022 09/12/22 | Pending | -- | -- | -- |
| 09/09/2022 09/09/22 | For Sale | $280,000 | 0.0% | $158 / Sq Ft |
| 08/06/2020 08/06/20 | Rented | $1,750 | 0.0% | -- |
| 08/04/2020 08/04/20 | Under Contract | -- | -- | -- |
| 07/27/2020 07/27/20 | For Rent | $1,750 | 0.0% | -- |
| 07/20/2020 07/20/20 | Off Market | $1,750 | -- | -- |
| 07/10/2020 07/10/20 | For Rent | $1,750 | 0.0% | -- |
| 03/30/2017 03/30/17 | Sold | $197,500 | 0.0% | $102 / Sq Ft |
| 02/20/2017 02/20/17 | Pending | -- | -- | -- |
| 02/20/2017 02/20/17 | Off Market | $197,500 | -- | -- |
| 02/16/2017 02/16/17 | For Sale | $200,000 | -- | $103 / Sq Ft |
Tax History Compared to Growth
Tax History
| Year | Tax Paid | Tax Assessment Tax Assessment Total Assessment is a certain percentage of the fair market value that is determined by local assessors to be the total taxable value of land and additions on the property. | Land | Improvement |
|---|---|---|---|---|
| 2024 | $2,514 | $230,633 | $0 | $0 |
| 2023 | $2,336 | $214,300 | $58,000 | $156,300 |
| 2022 | $2,276 | $208,833 | $0 | $0 |
| 2021 | $2,276 | $203,367 | $0 | $0 |
| 2020 | $2,284 | $197,900 | $58,000 | $139,900 |
| 2019 | $2,140 | $185,467 | $0 | $0 |
| 2018 | $1,997 | $173,033 | $0 | $0 |
| 2017 | $1,826 | $160,600 | $0 | $0 |
| 2016 | $140 | $159,633 | $0 | $0 |
| 2015 | $2,219 | $158,667 | $0 | $0 |
| 2014 | $2,219 | $157,700 | $0 | $0 |
Agents Affiliated with this Home
-

Seller's Agent in 2022
Shirley Camiolo
Samson Properties
(443) 343-7660
1 in this area
58 Total Sales
-

Buyer's Agent in 2022
Julia H. Neal
Next Step Realty
(410) 491-7141
1 in this area
233 Total Sales
-
M
Seller's Agent in 2020
Mark Rosenfeld
American Premier Realty, LLC
-

Buyer's Agent in 2020
Samuel Bruck
Creig Northrop Team of Long & Foster
(410) 736-2016
1 in this area
335 Total Sales
-

Seller's Agent in 2017
Lee Tessier
EXP Realty, LLC
(410) 638-9555
31 in this area
1,609 Total Sales
-

Seller Co-Listing Agent in 2017
Joshua Tessier
Real Broker, LLC
(443) 617-2099
2 in this area
118 Total Sales
Map
Source: Bright MLS
MLS Number: MDHR2016180
APN: 01-269399
- 3038 Tipton Way
- 189 Ferring Ct
- 174 Ferring Ct
- 3000 Tipton Way
- 305 Logan Ct
- 174 Glen View Terrace
- 309 Overlea Place
- 242 Lodgecliffe Ct
- 3293 Deale Place
- 3318 Cheverly Ct
- 508 Buckstone Garth
- 549 Doefield Ct
- 714 Kirkcaldy Way
- 582 Doefield Ct
- 3202 Lanham Dr
- 540 Doefield Ct
- 3022 Cascade Dr
- 2802 Singer Woods Dr
- 309 Tall Pines Ct Unit 7
- 309 Tall Pines Ct Unit 9
