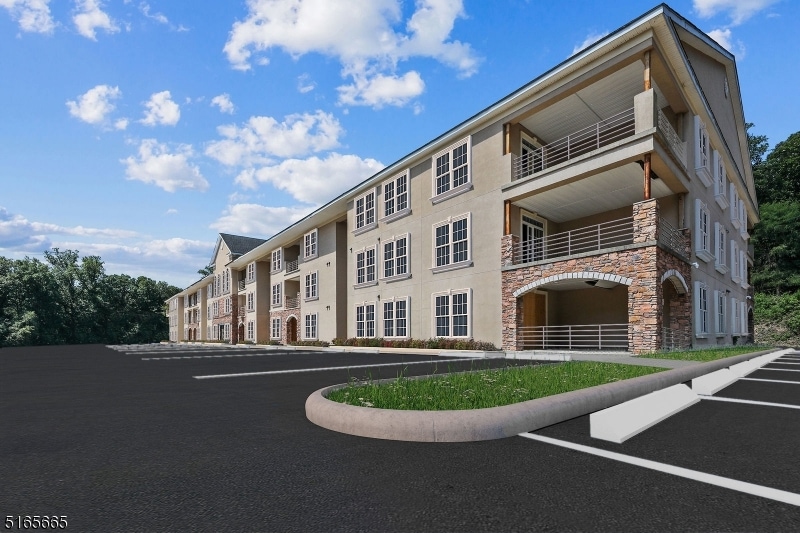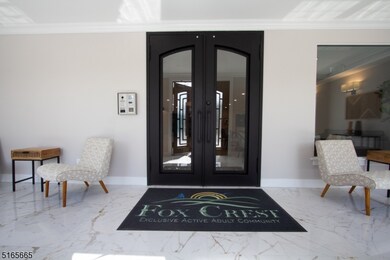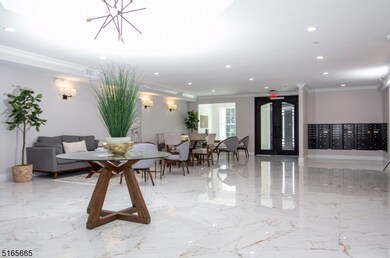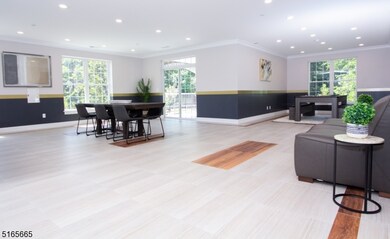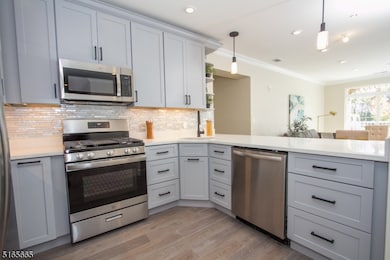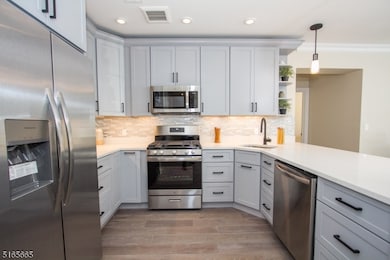**NEW**Blairwyck Model (2BR+DEN)** Gated 55+ Adult Community/3-floor Building offering 41 units, 6 different models & a choice of 1st, 2nd or 3rd floor depending on availability. Each unit features luxe finishes without the need for additional upgrades or costs to the buyer!! HW floors throughout, Crown Molding, 42" soft-close shaker style kitchen cabinets, quartz counters, tiled backsplash & SS Appliances! Also high tech audio/video intercom system in each unit. Bathrooms will include glass shower doors, ceiling rain cans & will be fully tiled with benches. Abundant LED lighting throughout. Front loading washer/dryer included. One underground parking spot & storage included (if available additional spot 15k). Community will offer in-house social/entertainment lounge equipped with kitchenette, TV, comfy seating, game table area & workout space! Included in the HOA monthly fee is use of this lounge for all residents, water, sewer, garbage, landscaping, snow removal & a 24/7manned gated entry to the community! Located close to all conveniences, shopping, entertainment and houses of worship. Also easy Rt80 and NYC access! *taxes determined by Twp of Rockaway based on sales price @2.624 apprx tax rate*

